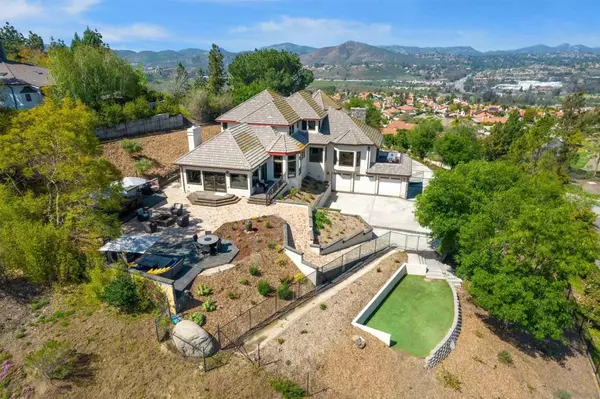$2,255,000
$2,400,000
6.0%For more information regarding the value of a property, please contact us for a free consultation.
5 Beds
5 Baths
4,988 SqFt
SOLD DATE : 05/23/2022
Key Details
Sold Price $2,255,000
Property Type Single Family Home
Sub Type Single Family Residence
Listing Status Sold
Purchase Type For Sale
Square Footage 4,988 sqft
Price per Sqft $452
Subdivision Southeast Escondido
MLS Listing ID 220007852SD
Sold Date 05/23/22
Bedrooms 5
Full Baths 4
Half Baths 1
Condo Fees $385
HOA Fees $385/mo
HOA Y/N Yes
Year Built 1984
Lot Size 1.240 Acres
Property Description
Welcome to paradise! This relaxing escape is peacefully situated on tree lines streets in the very desirable, but rarely available, gated community of Stone Point. With awe inspiring views of San Pasqual Valley, local wineries, and Lake Hodges, this 5 bedroom 4.5 bath home is large enough to entertain large groups of friends while at the same time not losing its intimate, cozy feeling, when its time to warm up next to the fire with a good book. Richly appointed spaces include a master bedroom with breathtaking views of the valley and lake, a bright, well planned out kitchen, vaulted ceilings, and an office perfect for those who work at home. High dollar upgrades abound throughout! The views from the professionally hardscaped backyard are nothing short of breathtaking. You will appreciate feeling like your are at your own mountain chateau, away from the world, while only being a short drive from the freeway and all the best San Diego county has to offer. Your dream home awaits! Remember, when you buy in San Diego, buy lifestyle! Sewer: Sewer Connected Topography: LL,GSL,SSLP
Location
State CA
County San Diego
Area 92025 - Escondido
Zoning R-1:SINGLE
Interior
Interior Features Separate/Formal Dining Room, Bedroom on Main Level, Main Level Primary
Heating Forced Air, Natural Gas
Cooling Central Air
Fireplace No
Appliance Counter Top, Dishwasher, Disposal
Laundry Electric Dryer Hookup, Gas Dryer Hookup, Laundry Room
Exterior
Parking Features Driveway
Garage Spaces 3.0
Garage Description 3.0
Pool None
Attached Garage Yes
Total Parking Spaces 6
Private Pool No
Building
Story 2
Entry Level Two
Level or Stories Two
Others
HOA Name Paragon Management
Senior Community No
Tax ID 2726900800
Acceptable Financing Cash, Conventional
Listing Terms Cash, Conventional
Financing Cash
Read Less Info
Want to know what your home might be worth? Contact us for a FREE valuation!

Our team is ready to help you sell your home for the highest possible price ASAP

Bought with Tracey Ross • Compass
GET MORE INFORMATION

REALTOR® | Lic# 01314776






