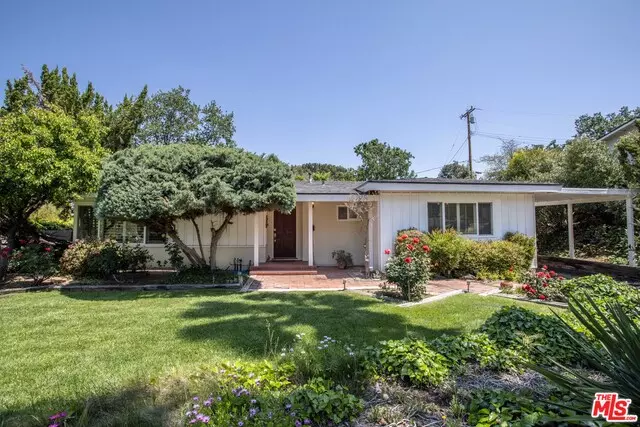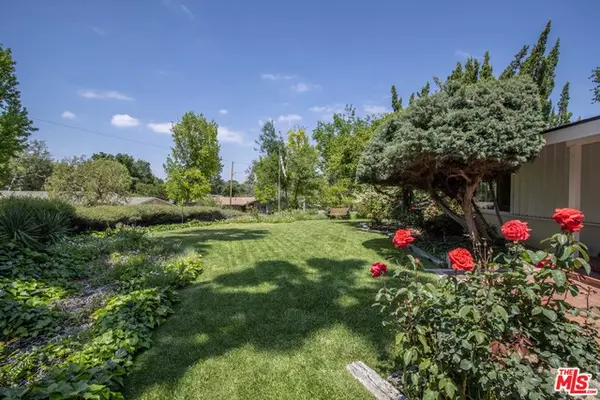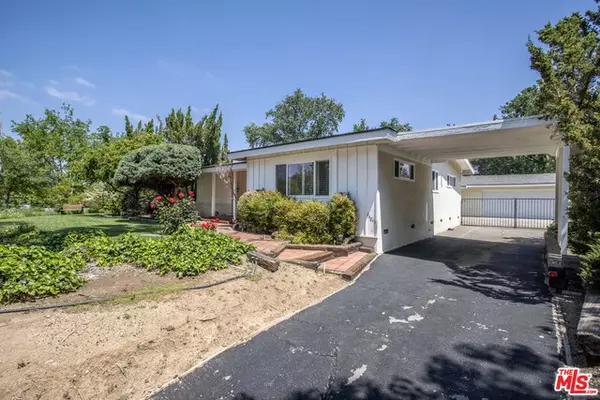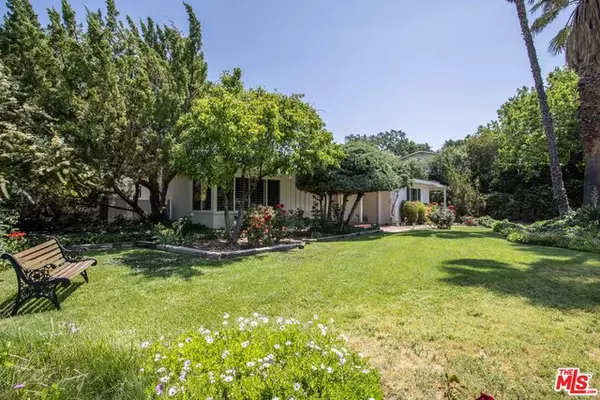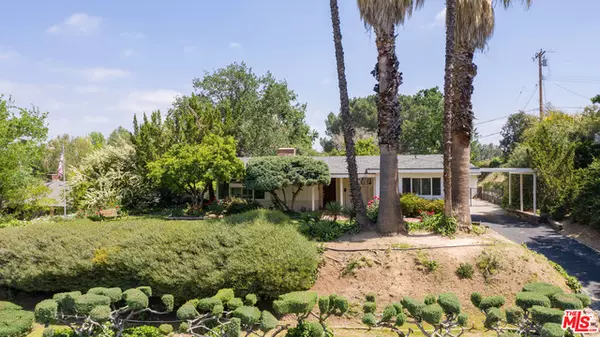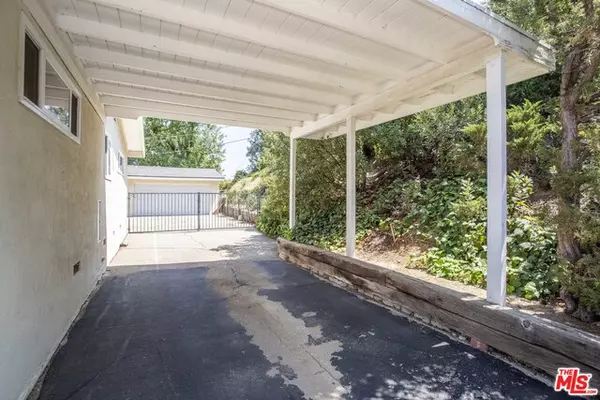$810,000
$749,900
8.0%For more information regarding the value of a property, please contact us for a free consultation.
3 Beds
2 Baths
1,626 SqFt
SOLD DATE : 06/16/2021
Key Details
Sold Price $810,000
Property Type Single Family Home
Sub Type Single Family Residence
Listing Status Sold
Purchase Type For Sale
Square Footage 1,626 sqft
Price per Sqft $498
Subdivision Happy Valley
MLS Listing ID 21-724240
Sold Date 06/16/21
Bedrooms 3
Full Baths 2
HOA Y/N No
Year Built 1958
Lot Size 0.303 Acres
Acres 0.3032
Property Description
Rare offering in one of the most coveted locations in all of Happy Valley. This single level contemporary ranch property has been lived in and loved by the same family for over 60 years. First time ever on the market! Located on an expansive 13000 square foot lot, this 3 bed 2 bath residence has been tastefully updated while maintaining the property's original charm and detail. Upon entry you are immediately greeted by a formal entryway, living room with fireplace and windows with plantation shutters. Remodeled kitchen featuring custom wood cabinetry, gorgeous granite counter tops w/ breakfast bar, stone tile backsplash & stainless steel appliances. Den and dining area open to the kitchen, boasting a second fireplace featuring dramatic custom double French doors leading to private patio and backyard. Updated features include refinished original hardwood floors throughout, Dual Pane Milgard windows, Central A/C(2014) & copper re-pipe. Spacious master bedroom offers direct access to bathroom, dual closets & beautiful greenery views to the parklike front yard. Two additional bedrooms with hardwood floors and serene views of the backyard. Long driveway with covered carport, gated motor court with detached two-car garage and workshop. Situated on a quiet cul de sac, walking distance to Peachland Elementary & easy access to shops, restaurants & the 5 freeway.
Location
State CA
County Los Angeles
Area Newhall 1
Zoning SCUR2
Rooms
Family Room 1
Other Rooms Other
Dining Room 0
Kitchen Granite Counters, Remodeled, Open to Family Room
Interior
Heating Central
Cooling Ceiling Fan, Central
Flooring Hardwood
Fireplaces Number 2
Fireplaces Type Living Room, Dining
Equipment Ceiling Fan, Garbage Disposal, Hood Fan
Laundry Inside, Laundry Area, Room
Exterior
Parking Features Driveway, Garage - 2 Car, Garage Is Detached
Garage Spaces 2.0
Fence Wood, Wrought Iron
Pool None
View Y/N 1
View Mountains
Roof Type Composition, Shingle
Building
Story 1
Foundation Raised
Sewer In Street
Level or Stories One
Structure Type Stucco
Others
Special Listing Condition Standard
Read Less Info
Want to know what your home might be worth? Contact us for a FREE valuation!

Our team is ready to help you sell your home for the highest possible price ASAP

The multiple listings information is provided by The MLSTM/CLAW from a copyrighted compilation of listings. The compilation of listings and each individual listing are ©2024 The MLSTM/CLAW. All Rights Reserved.
The information provided is for consumers' personal, non-commercial use and may not be used for any purpose other than to identify prospective properties consumers may be interested in purchasing. All properties are subject to prior sale or withdrawal. All information provided is deemed reliable but is not guaranteed accurate, and should be independently verified.
Bought with RE/MAX Gateway
GET MORE INFORMATION

REALTOR® | Lic# 01314776

