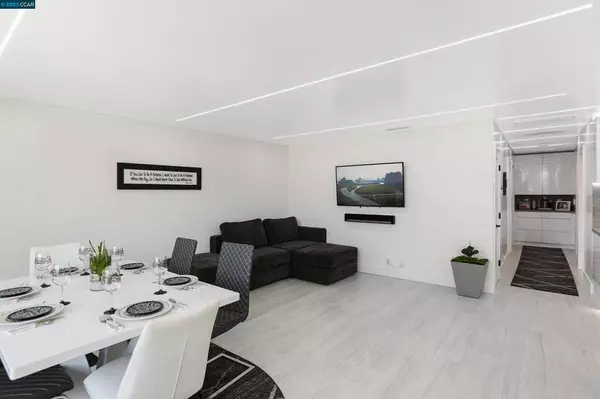$1,400,000
$1,350,000
3.7%For more information regarding the value of a property, please contact us for a free consultation.
3 Beds
2 Baths
1,486 SqFt
SOLD DATE : 03/09/2023
Key Details
Sold Price $1,400,000
Property Type Single Family Home
Sub Type Single Family Residence
Listing Status Sold
Purchase Type For Sale
Square Footage 1,486 sqft
Price per Sqft $942
Subdivision Echo Park
MLS Listing ID 41019201
Sold Date 03/09/23
Bedrooms 3
Full Baths 2
HOA Y/N No
Year Built 1966
Lot Size 6,577 Sqft
Property Description
Completely remodeled from top to bottom! Pictures speak a thousand words so go through them & you will see what I mean! Stunning kitchen remodel highlighted by an added 22 permitted sq. ft. , top of the line appliances, heated tile floors as well as a large "peninsula" waterfall solid surface countertop! Both baths redone with the highest quality products, custom lighting throughout the home, dual paned windows, awesome family room remodel complete with WIFI enabled heated tile floors which as a side note are in several areas of the home, very contemporary electric fireplace along with one of the most open & airy floor plans you will see anywhere. The secluded backyard enjoys multiple fully insulated & sheet-rocked custom "tough sheds", a large Pergola with dedicated power, artificial grass along with a newly poured pad with dedicated power specifically designed for a hot tub. Want more? How about a large side yard, fully cemented with large pad & extra wide gate creating side yard access if needed. Updated HVAC with new attic ductwork, tankless water heater & recirculating pump and upgraded "quiet cool" whole home fan. Freshly painted inside & out and an excellent location near schools, shopping and recreation. Owned Solar too!
Location
State CA
County Alameda
Interior
Heating Forced Air, Natural Gas
Cooling Central Air, Whole House Fan
Flooring Carpet, Tile
Fireplaces Type Electric, Family Room
Fireplace Yes
Appliance Gas Water Heater
Exterior
Parking Features Garage, Garage Door Opener
Garage Spaces 2.0
Garage Description 2.0
View Y/N Yes
View Hills
Roof Type Shingle
Attached Garage Yes
Total Parking Spaces 2
Private Pool No
Building
Lot Description Back Yard, Front Yard, Garden, Secluded, Street Level, Yard
Story One
Entry Level One
Foundation Raised
Sewer Public Sewer
Architectural Style Contemporary
Level or Stories One
Schools
School District Dublin
Others
Tax ID 94120375
Acceptable Financing Cash, Conventional
Listing Terms Cash, Conventional
Read Less Info
Want to know what your home might be worth? Contact us for a FREE valuation!

Our team is ready to help you sell your home for the highest possible price ASAP

Bought with Peony Ho • Maxreal
GET MORE INFORMATION

REALTOR® | Lic# 01314776






