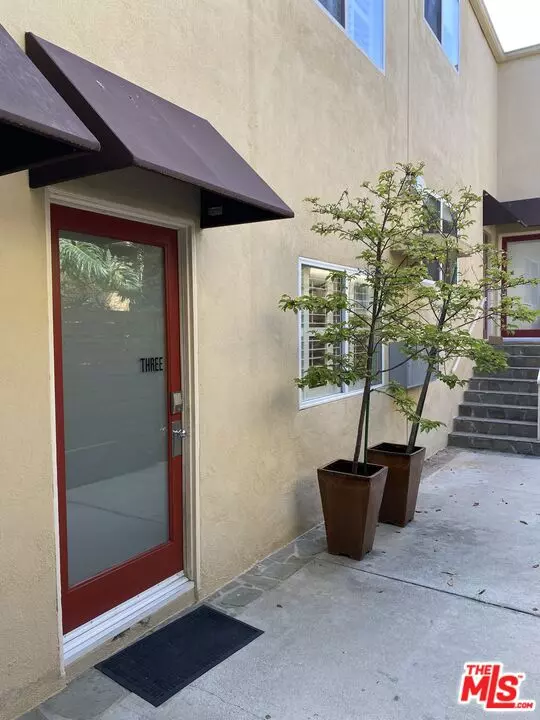$870,000
$949,999
8.4%For more information regarding the value of a property, please contact us for a free consultation.
2 Beds
2 Baths
955 SqFt
SOLD DATE : 12/08/2023
Key Details
Sold Price $870,000
Property Type Townhouse
Sub Type Townhouse
Listing Status Sold
Purchase Type For Sale
Square Footage 955 sqft
Price per Sqft $910
MLS Listing ID 23-312701
Sold Date 12/08/23
Style Contemporary
Bedrooms 2
Full Baths 1
Half Baths 1
HOA Fees $300/mo
HOA Y/N Yes
Year Built 1969
Lot Size 7,004 Sqft
Acres 0.1608
Property Description
This lovely townhome in the heart of Santa Monica is not to be missed! Located close to grocery stores, coffee shops, restaurants as well as the Expo line and Water Gardens, you will be thrilled at the proximity this location will provide. 25th Street is a quiet tree lined street with permitted parking and no drive-through access, which creates a cozy neighborhood feel. The gated entryway leads to your new home in this highly desirable six unit building. The front door keyless entry pad provides both security and ease of access for you and your guests. The living space is open and inviting, with bamboo flooring, a ceiling fan to keep things cool, and a main level powder room. The kitchen has ample storage and counter space, with natural light flowing in from the window overlooking your large private patio. The stairway to the second level is illuminated by a large skylight and both bedrooms also have ceiling fans. The main bedroom has a large closet and lots of natural light. The second bedroom also boasts large windows and ample storage. The in-unit laundry and full bathroom are also on the second level for your convenience. There is a dedicated private garage space located at the rear of the building, with a sizable cabinet for storage. In addition, there is a designated storage closet accessible from the front of the building. Great location, two levels, ample storage and private garage parking await you!
Location
State CA
County Los Angeles
Area Santa Monica
Building/Complex Name 1427 25th St Condominium Owners Assoc.
Zoning SMR2*
Rooms
Dining Room 0
Interior
Interior Features Common Walls, Open Floor Plan, Laundry - Closet Stacked
Heating Baseboard
Cooling Window Unit(s)
Flooring Hardwood, Bamboo, Carpet
Fireplaces Type None
Equipment Dishwasher, Dryer, Washer, Garbage Disposal, Microwave, Range/Oven, Refrigerator, Ceiling Fan
Laundry In Unit, On Upper Level, Laundry Closet Stacked, Inside
Exterior
Garage Garage - 1 Car, Private Garage
Pool None
Amenities Available None
View Y/N No
View None
Roof Type Common Roof
Building
Story 2
Sewer In Street Paid
Water Paid
Architectural Style Contemporary
Level or Stories Two
Structure Type Stucco
Others
Special Listing Condition Standard
Pets Description Assoc Pet Rules, Pets Permitted, Yes
Read Less Info
Want to know what your home might be worth? Contact us for a FREE valuation!

Our team is ready to help you sell your home for the highest possible price ASAP

The multiple listings information is provided by The MLSTM/CLAW from a copyrighted compilation of listings. The compilation of listings and each individual listing are ©2024 The MLSTM/CLAW. All Rights Reserved.
The information provided is for consumers' personal, non-commercial use and may not be used for any purpose other than to identify prospective properties consumers may be interested in purchasing. All properties are subject to prior sale or withdrawal. All information provided is deemed reliable but is not guaranteed accurate, and should be independently verified.
Bought with Sotheby's International Realty
GET MORE INFORMATION

REALTOR® | Lic# 01314776






