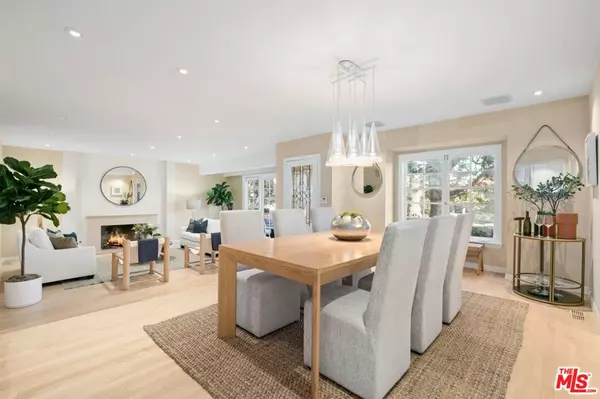$3,256,000
$3,395,000
4.1%For more information regarding the value of a property, please contact us for a free consultation.
4 Beds
4 Baths
3,136 SqFt
SOLD DATE : 03/26/2024
Key Details
Sold Price $3,256,000
Property Type Condo
Sub Type Condominium
Listing Status Sold
Purchase Type For Sale
Square Footage 3,136 sqft
Price per Sqft $1,038
MLS Listing ID 23-338783
Sold Date 03/26/24
Style Country English
Bedrooms 4
Full Baths 3
Half Baths 1
Construction Status Updated/Remodeled
HOA Fees $825/mo
HOA Y/N Yes
Year Built 1982
Lot Size 0.638 Acres
Acres 0.6376
Property Description
Exceptional corner townhouse on the best street in Santa Monica, just steps from the bluffs and close enough to feel the ocean breeze. Welcome to your new home with 4 bedrooms, 3.5 baths plus a den, office, and laundry room. Fantastic natural light streams through windows and two skylights, and maple hardwood floors throughout. First floor features large front patio, living room, dining room, power room, kitchen with breakfast nook with custom banquet, private barbecue patio, sitting area, and library/study with flat panel television. Walk downstairs to the lower level to discover an office with wine fridges, guest bedroom and bathroom with shower. The top floor boats the primary suite with walk-in closet and sitting area, large primary bath with steam shower and soaking tub. Two additional bedrooms, one with ocean views, and a shared large bath room, along with a laundry room complete the top floor living. This 3136 square foot front unit shares only a back wall, and includes 3 car side-by-side parking and large private storage. Walking distance to the shops of Montana and Ocean Avenue and everything Santa Monica has to offer, including sunsets over the pacific ocean. Time to own your piece of iconic Georgina Ave. living, an ideal single family home alternative.
Location
State CA
County Los Angeles
Area Santa Monica
Building/Complex Name Georgina Park
Zoning SMR1*
Rooms
Family Room 1
Dining Room 0
Kitchen Island, Granite Counters, Gourmet Kitchen, Open to Family Room, Remodeled
Interior
Interior Features Basement, Built-Ins, Common Walls, Crown Moldings, Recessed Lighting, Storage Space, Turnkey
Heating Central
Cooling Air Conditioning, Central
Flooring Brick, Carpet, Marble, Ceramic Tile, Stone Tile, Hardwood
Fireplaces Number 2
Fireplaces Type Living Room, Gas, Master Bedroom, Gas and Wood, Gas Starter
Equipment Alarm System, Barbeque, Built-Ins, Ceiling Fan, Dishwasher, Dryer, Garbage Disposal, Gas Dryer Hookup, Hood Fan, Microwave, Washer, Refrigerator, Range/Oven, Vented Exhaust Fan, Trash Compactor
Laundry Inside, On Upper Level, Room
Exterior
Garage Attached, Assigned, Built-In Storage, Community Garage, Direct Entrance, Garage - 3 Car, Gated, Subterr Side by Side, Covered Parking, Gated Underground
Garage Spaces 3.0
Pool None
Amenities Available None
View Y/N Yes
View Ocean, Peek-A-Boo
Roof Type Shake, Wood
Building
Story 2
Sewer In Street
Water Public
Architectural Style Country English
Level or Stories Three Or More
Construction Status Updated/Remodeled
Others
Special Listing Condition Standard
Pets Description Yes
Read Less Info
Want to know what your home might be worth? Contact us for a FREE valuation!

Our team is ready to help you sell your home for the highest possible price ASAP

The multiple listings information is provided by The MLSTM/CLAW from a copyrighted compilation of listings. The compilation of listings and each individual listing are ©2024 The MLSTM/CLAW. All Rights Reserved.
The information provided is for consumers' personal, non-commercial use and may not be used for any purpose other than to identify prospective properties consumers may be interested in purchasing. All properties are subject to prior sale or withdrawal. All information provided is deemed reliable but is not guaranteed accurate, and should be independently verified.
Bought with Sotheby's International Realty
GET MORE INFORMATION

REALTOR® | Lic# 01314776






