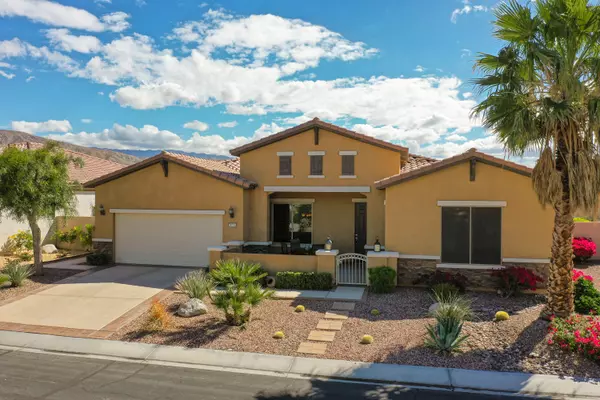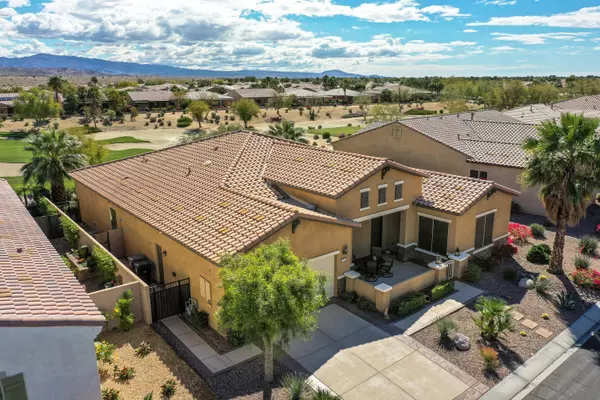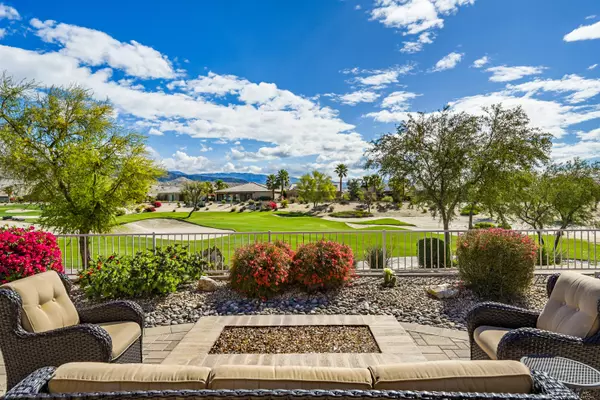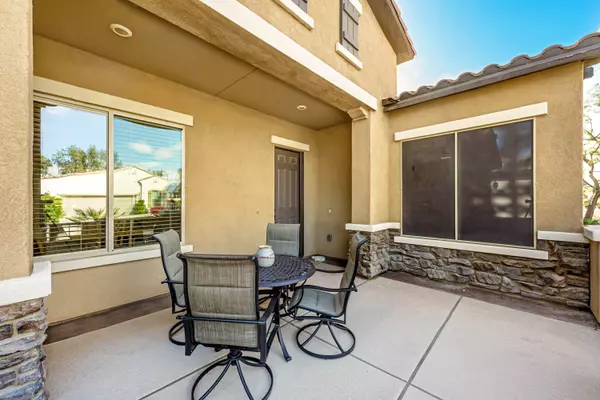$800,000
$829,000
3.5%For more information regarding the value of a property, please contact us for a free consultation.
3 Beds
3 Baths
2,656 SqFt
SOLD DATE : 06/04/2024
Key Details
Sold Price $800,000
Property Type Single Family Home
Sub Type Single Family Residence
Listing Status Sold
Purchase Type For Sale
Square Footage 2,656 sqft
Price per Sqft $301
Subdivision Sun City Shadow Hills
MLS Listing ID 219109250DA
Sold Date 06/04/24
Style Mediterranean
Bedrooms 3
Full Baths 3
Construction Status Updated/Remodeled
HOA Fees $346/mo
Year Built 2015
Lot Size 8,712 Sqft
Property Description
**Taking Back-up Offers* Buyer needs to sell home. This is a truly unique home. One of only 4 that have been for sale since 2021 and the ONLY one on the golf course, this Californian model is truly a gem. Situated looking out over the 14th hole of the Par 3 Executive course (Rated top 25 in the nation), this 2,656/sf home with 3 bedrooms, 3 bathrooms and a tandem 3-car garage is exactly what you have been waiting for! Talk about space, this home is on an 8,700/sf lot with 15 ft. of side yard between you and your neighbors, on prime golf course property. This home is move-in ready and being sold turn-key furnished including some Tommy Bahama pieces. The owners have filled this home with upgrades both inside and out, from the crown molding throughout, higher modern baseboards, oversize neutral tile everywhere except the cozy carpet in the primary and second ensuite bedrooms; there is nothing to do but bring a toothbrush. With a front patio to enjoy your morning coffee and greet neighbors, to the back patio, lushly landscaped and all paver hardscape, custom built a firepit that comfortably seats six guests, all with a panoramic view of the chocolate mountains. This is truly one the nicest homes in the community. Sun City Shadow Hills, a premier 55+ resort style community with an abundance of amenities including: 3 pools,2 18-hole golf courses (1 Par 3),18-hole putting course,2 fitness centers,8 pickleball courts (soon to be 10), tennis and over 60 different clubs to join.
Location
State CA
County Riverside
Area Indio North Of East Valley
Building/Complex Name Sun City Shadow Hills Homeowners Association
Rooms
Kitchen Gourmet Kitchen, Granite Counters, Island
Interior
Interior Features Bar, Built-Ins, Crown Moldings, High Ceilings (9 Feet+), Open Floor Plan, Recessed Lighting
Heating Central, Fireplace, Natural Gas
Cooling Air Conditioning, Ceiling Fan, Central, Multi/Zone
Flooring Carpet, Ceramic Tile, Pavers
Fireplaces Number 1
Fireplaces Type Electric, Fire Pit, GasGreat Room
Equipment Ceiling Fan, Dishwasher, Dryer, Garbage Disposal, Hood Fan, Microwave, Refrigerator, Washer
Laundry Room
Exterior
Parking Features Attached, Direct Entrance, Door Opener, Driveway, Garage Is Attached, Tandem
Garage Spaces 5.0
Fence Block, Stucco Wall
Community Features Community Mailbox
Amenities Available Assoc Maintains Landscape, Assoc Pet Rules, Banquet, Billiard Room, Bocce Ball Court, Card Room, Clubhouse, Controlled Access, Fitness Center, Golf, Golf - Par 3, Greenbelt/Park, Guest Parking, Hot Water, Lake or Pond, Meeting Room, Onsite Property Management, Other Courts, Paddle Tennis, Picnic Area, Rec Multipurpose Rm, Sport Court, Tennis Courts
View Y/N Yes
View Desert, Golf Course, Mountains
Roof Type Concrete, Tile
Handicap Access No Interior Steps, Wheelchair Adaptable
Building
Lot Description Back Yard, Front Yard, Landscaped, Lot-Level/Flat, Street Lighting, Utilities Underground
Story 1
Foundation Quake Bracing
Sewer In Connected and Paid
Water Water District
Architectural Style Mediterranean
Level or Stories One
Structure Type Stone Veneer, Stucco
Construction Status Updated/Remodeled
Others
Special Listing Condition Standard
Pets Allowed Assoc Pet Rules, Yes
Read Less Info
Want to know what your home might be worth? Contact us for a FREE valuation!

Our team is ready to help you sell your home for the highest possible price ASAP

The multiple listings information is provided by The MLSTM/CLAW from a copyrighted compilation of listings. The compilation of listings and each individual listing are ©2024 The MLSTM/CLAW. All Rights Reserved.
The information provided is for consumers' personal, non-commercial use and may not be used for any purpose other than to identify prospective properties consumers may be interested in purchasing. All properties are subject to prior sale or withdrawal. All information provided is deemed reliable but is not guaranteed accurate, and should be independently verified.
Bought with Nilson Realty
GET MORE INFORMATION

REALTOR® | Lic# 01314776






