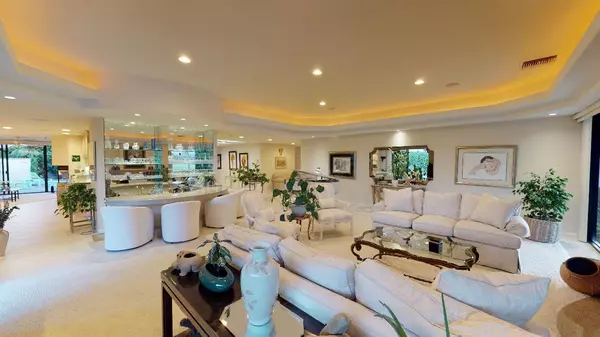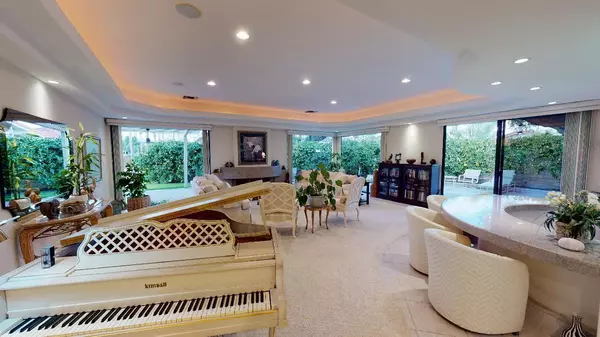$683,000
$699,000
2.3%For more information regarding the value of a property, please contact us for a free consultation.
3 Beds
3 Baths
2,950 SqFt
SOLD DATE : 03/26/2021
Key Details
Sold Price $683,000
Property Type Condo
Sub Type Condominium
Listing Status Sold
Purchase Type For Sale
Square Footage 2,950 sqft
Price per Sqft $231
Subdivision The Springs Country Club
MLS Listing ID 219054160
Sold Date 03/26/21
Style Contemporary,Modern,Post Modern,Traditional
Bedrooms 3
Full Baths 3
HOA Fees $1,103/mo
HOA Y/N Yes
Year Built 1979
Lot Size 6,098 Sqft
Property Description
Welcome to The Springs! Great Mountain and Lake views from this Shaughnessy Model residence. From the Tray ceilings in the Living Room to the enormous Master Bedroom Suite, this well-situated home is sure to please the most discriminating buyer. Upon entering the wrought iron gates, the extensive patios greet you to this impressive residence. This home includes beautiful tiled floors and custom carpeting. The Living Room features one of two fireplaces. There are plenty of windows to enjoy the exterior views. Opposite the fireplace is the built-in step-down wet-bar with tasteful mirrored shelving - great for chatting with friends while they are seated in comfortable chairs. Around the corner is the Dining Area adjacent to the Chef's Kitchen. Beyond the Dining Area is the Family Room/Third Bedroom with the second fire place and access to the hall bath with shower. Heading to the Bedroom wing, the Master Bedroom Bath includes dual vanities, stall shower, tub and bidet. The Master Bedroom includes a bonus area and plenty of closets. This wing also offers access to the laundry room and the second ensuite bedroom. There is a semi-attached 3 Car garage with Golf Cart Space. One of the pools is located next door. The Springs features an 18-hole golf course. Your HOA dues include tennis, pickle-ball, a private gym, cable TV, high speed internet, alarm, private security, roof, exterior paint and more. Please view the 3D Matterport Tour.
Location
State CA
County Riverside
Area 321 - Rancho Mirage
Interior
Heating Central, Fireplace(s), Forced Air, Natural Gas
Cooling Air Conditioning, Ceiling Fan(s), Central Air, Electric
Fireplaces Number 2
Fireplaces Type Gas Log, Gas Starter, Marble, Raised Hearth, Living Room
Furnishings Partially
Fireplace true
Exterior
Garage false
Garage Spaces 3.0
Fence Masonry, Partial, Wrought Iron
Utilities Available Cable Available
Waterfront true
Waterfront Description Lake
View Y/N true
View Golf Course, Lake, Mountain(s), Panoramic, Pond, Water
Private Pool No
Building
Lot Description Cul-De-Sac, Waterfront
Story 1
Entry Level Ground Level, No Unit Above,One
Sewer In Street Paid
Architectural Style Contemporary, Modern, Post Modern, Traditional
Level or Stories Ground Level, No Unit Above, One
Others
HOA Fee Include Building & Grounds,Cable TV,Clubhouse,Earthquake Insurance,Sewer
Senior Community No
Acceptable Financing Cash, Conventional
Listing Terms Cash, Conventional
Special Listing Condition Standard
Read Less Info
Want to know what your home might be worth? Contact us for a FREE valuation!

Our team is ready to help you sell your home for the highest possible price ASAP
GET MORE INFORMATION

REALTOR® | Lic# 01314776






