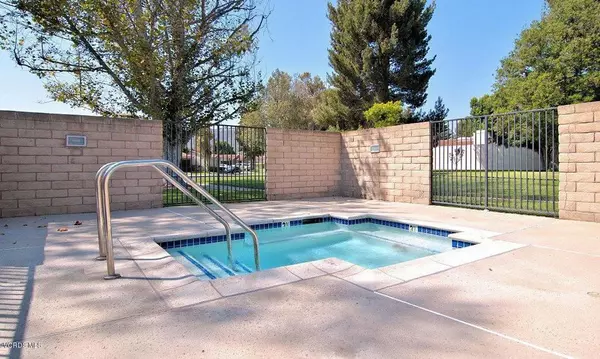$483,000
$492,000
1.8%For more information regarding the value of a property, please contact us for a free consultation.
2 Beds
2 Baths
1,722 SqFt
SOLD DATE : 04/16/2019
Key Details
Sold Price $483,000
Property Type Single Family Home
Sub Type Single Family Residence
Listing Status Sold
Purchase Type For Sale
Square Footage 1,722 sqft
Price per Sqft $280
Subdivision Las Casitas - 2830
MLS Listing ID V0-218012308
Sold Date 04/16/19
Bedrooms 2
Full Baths 2
Condo Fees $430
Construction Status Fixer
HOA Fees $430/mo
HOA Y/N Yes
Year Built 1981
Lot Size 3,920 Sqft
Property Description
Here's the perfect opportunity for people wanting a fixer to make their own! With a new price! This is the largest of the Las Casitas floor plans, and rarely on market. Focal points are the spacious living room with plantation shutters and built-in bookcases, and unique to this model, a family room, which easily converts to a third bedroom. Note the eat-in kitchen with access to the side patio for easy barbecuing. Sliding glass doors from the super-roomy master bedroom with cedar-lined walk-in closet also lead to the patio, and the good sized second bedroom is perfect for guests or additional family members. A tiled interior atrium provides space for entertaining in addition to the covered patio with brick planters, The patio's rear gate leads directly to the community park and pool/spa/tennis complex. An important features are extensive attic storage in the garage, a brand new furnace, a/c and water heater less than 6 years old. Las Casitas is a desirable gated community, close to shopping, Camarillo's favorite new Starbucks, and the architecturally stunning city library. Once updated, this home's potential offers the perfect opportunity for it to be your next home!
Location
State CA
County Ventura
Area Vc41 - Camarillo Central
Zoning RPD5U
Rooms
Other Rooms Tennis Court(s)
Interior
Interior Features Wet Bar, Cathedral Ceiling(s), Open Floorplan, Pantry, Pull Down Attic Stairs, All Bedrooms Down, Atrium, Attic, Walk-In Closet(s)
Heating Central, Forced Air, Natural Gas
Cooling Central Air
Flooring Carpet, Wood
Fireplaces Type Decorative, Gas, Living Room
Fireplace Yes
Appliance Dishwasher, Electric Cooktop, Electric Oven, Disposal, Gas Water Heater, Ice Maker, Microwave, Refrigerator, Dryer, Washer
Laundry In Kitchen
Exterior
Exterior Feature Rain Gutters, Sport Court
Garage Direct Access, Door-Single, Garage, RV Gated, Side By Side
Garage Spaces 2.0
Garage Description 2.0
Fence Masonry
Pool Association, Gunite, Gas Heat, In Ground
Community Features Gated, Park
Utilities Available Underground Utilities
Amenities Available Sport Court, Maintenance Grounds, Barbecue, Pets Allowed
Roof Type Barrel,Common Roof,Flat,Tile
Accessibility No Stairs
Porch Concrete, Covered
Total Parking Spaces 2
Private Pool No
Building
Lot Description Cul-De-Sac, Near Park, Sprinklers On Side, Sprinkler System
Faces North
Story 1
Entry Level One
Foundation Slab
Architectural Style Mediterranean
Level or Stories One
Additional Building Tennis Court(s)
Construction Status Fixer
Others
HOA Name Las Casitas Maintenance HOA
Senior Community No
Tax ID 1670054215
Security Features Gated Community
Acceptable Financing Cash, Conventional, FHA, VA Loan
Listing Terms Cash, Conventional, FHA, VA Loan
Special Listing Condition Standard
Read Less Info
Want to know what your home might be worth? Contact us for a FREE valuation!

Our team is ready to help you sell your home for the highest possible price ASAP

Bought with Stephanie Schieltz • Berkshire Hathaway HomeServices California Properties
GET MORE INFORMATION

REALTOR® | Lic# 01314776




