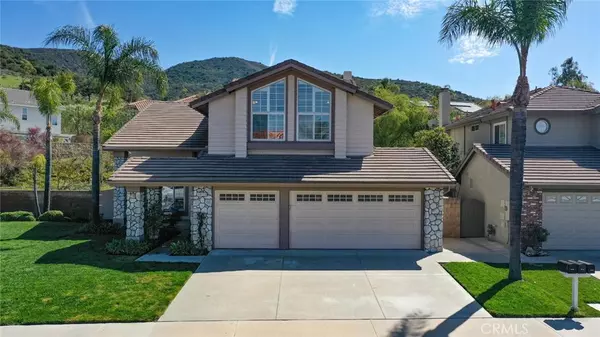$935,000
$949,000
1.5%For more information regarding the value of a property, please contact us for a free consultation.
4 Beds
3 Baths
2,539 SqFt
SOLD DATE : 05/27/2020
Key Details
Sold Price $935,000
Property Type Single Family Home
Sub Type Single Family Residence
Listing Status Sold
Purchase Type For Sale
Square Footage 2,539 sqft
Price per Sqft $368
Subdivision Trabuco - Springs (Ths)
MLS Listing ID OC20045263
Sold Date 05/27/20
Bedrooms 4
Full Baths 3
Condo Fees $210
Construction Status Updated/Remodeled,Turnkey
HOA Fees $210/mo
HOA Y/N Yes
Year Built 1992
Lot Size 9,147 Sqft
Property Description
** VIRTUAL OPEN HOUSE TOUR DAILY AT: https://tinyurl.com/qo5v53w
One of a Kind Backyard Paradise allows you to live the So Cal lifestyle with newly remodeled pebble tec salt water pool & spa with large eat at island, built in BBQ, refrigerator, new paver deck, sparkling glass tile. Inviting double doors lead to a beautiful living room and formal dining room with soaring cathedral ceilings and sweeping spiral stair case. This home features a large family room with warm fireplace which shares views to backyard oasis and is open to a gorgeous remodeled cooks kitchen with stainless steel appliances, double convection ovens, updated soft close cabinets with pull out shelves, granite countertops, recessed lighting. Downstairs living area features hardwood floors & stone look Italian tile, designer 6" baseboards and 5" ceiling molding with plantation shutters throughout. All windows and French doors are updated and double paned. Downstairs bedroom boasts built-ins and remodeled full bathroom. Grand curving staircase leads to large master suite with ceiling fan, remodeled master bath with natural stone walk-in glass wall shower, designer vanities with artistic glass sinks, and dual walk-in closets. Upstairs secondary bedroom is currently an office with a closet and the 4th is an enormous bedroom the size of a bonus room with double closets, volume ceilings and double ceiling fans. Room can be converted into 2 bedrooms. New water heater and new 5-ton HVAC unit, tiled three-car garage
Location
State CA
County Orange
Area Rr - Robinson Ranch
Rooms
Main Level Bedrooms 1
Interior
Interior Features Built-in Features, Ceiling Fan(s), Crown Molding, Cathedral Ceiling(s), Granite Counters, High Ceilings, In-Law Floorplan, Open Floorplan, Recessed Lighting, Two Story Ceilings, Bedroom on Main Level, Entrance Foyer, Walk-In Closet(s)
Heating Forced Air, Fireplace(s), Natural Gas
Cooling Central Air, Attic Fan
Flooring Carpet, Tile
Fireplaces Type Family Room, Gas Starter
Fireplace Yes
Appliance Barbecue, Convection Oven, Double Oven, Dishwasher, Electric Oven, Electric Range, Gas Cooktop, Gas Range, Gas Water Heater, Microwave, Self Cleaning Oven
Laundry Washer Hookup, Electric Dryer Hookup, Gas Dryer Hookup, Inside, Laundry Room
Exterior
Exterior Feature Barbecue, Lighting
Garage Concrete, Door-Multi, Direct Access, Driveway, Garage Faces Front, Garage, Garage Door Opener, On Street
Garage Spaces 3.0
Garage Description 3.0
Fence Block, Good Condition, Wrought Iron
Pool Fenced, Filtered, Gunite, Heated, In Ground, Private, Salt Water, Tile, Waterfall, Association
Community Features Biking, Curbs, Foothills, Gutter(s), Hiking, Park, Street Lights, Suburban, Sidewalks
Utilities Available Cable Available, Cable Connected, Electricity Available, Electricity Connected, Natural Gas Available, Natural Gas Connected, Phone Available, Phone Connected, Sewer Available, Sewer Connected, Water Available, Water Connected
Amenities Available Sport Court, Maintenance Grounds, Barbecue, Picnic Area, Playground, Pool, Spa/Hot Tub, Trail(s)
View Y/N Yes
View Mountain(s), Trees/Woods
Roof Type Concrete,Shingle
Porch Concrete, Front Porch, Open, Patio, Porch, Stone, Wrap Around
Attached Garage Yes
Total Parking Spaces 6
Private Pool Yes
Building
Lot Description Back Yard, Front Yard, Sprinklers In Rear, Sprinklers In Front, Lawn, Landscaped, Level, Sprinklers Timer, Street Level, Yard
Story Two
Entry Level Two
Foundation Slab
Sewer Public Sewer, Sewer Tap Paid
Water Public
Architectural Style Traditional
Level or Stories Two
New Construction No
Construction Status Updated/Remodeled,Turnkey
Schools
Elementary Schools Robinson Ranch
Middle Schools Rancho Santa Margarita
High Schools Mission Viejo
School District Saddleback Valley Unified
Others
HOA Name Trabuco Highlands
Senior Community No
Tax ID 84215424
Security Features Carbon Monoxide Detector(s),Smoke Detector(s)
Acceptable Financing Cash, Cash to New Loan, Conventional
Listing Terms Cash, Cash to New Loan, Conventional
Financing Conventional
Special Listing Condition Standard
Read Less Info
Want to know what your home might be worth? Contact us for a FREE valuation!

Our team is ready to help you sell your home for the highest possible price ASAP

Bought with Steve Concialdi • HomeSmart, Evergreen Realty
GET MORE INFORMATION

REALTOR® | Lic# 01314776






