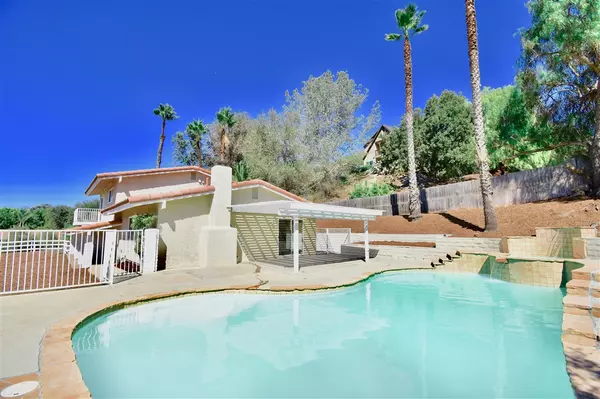$708,000
$729,000
2.9%For more information regarding the value of a property, please contact us for a free consultation.
3 Beds
3 Baths
2,212 SqFt
SOLD DATE : 11/19/2018
Key Details
Sold Price $708,000
Property Type Single Family Home
Sub Type SingleFamilyResidence
Listing Status Sold
Purchase Type For Sale
Square Footage 2,212 sqft
Price per Sqft $320
Subdivision Southwest Escondido
MLS Listing ID 180053123
Sold Date 11/19/18
Bedrooms 3
Full Baths 3
HOA Y/N No
Year Built 1971
Lot Size 0.600 Acres
Property Description
Stunningly remodeled home in a cul-de-sac with a pool/spa,views & a huge lot! Inviting open floor plan with tons of natural light.Completely remodeled kitchen w Carrara White Quartz counters & new SS appliances,designer bathrooms w/ Quartz & custom showers,new designer baseboards,casings & doors.Fresh exterior & interior paint,new dual pane windows,recessed lighting,new white washed oak style flooring,high end carpet, RV parking & 3 car attach garage.Country feel/city close with no HOA or mello-roos fees! This home is absolutely breathtaking! It checks all the boxes... west facing mountainous sunset views, great family oriented country feel neighborhood, cul-de-sac, enormous lot, pool & spa, no HOA fees, no mello roos fees, mountain/sunset views from nearly every room in the house, close to the city & easy access to freeways. Master with large on suite bath & walk in closet, balcony with mountain views, huge custom double vanity and designer shower. Tons of natural light via fresh dual pane windows. Waterfall pool and spa with side house full pool bath access. Huge attached oversize Epoxy coated 3 car garage with matching oversize driveway. RV parking with gate access. This newly remodeled home sparkles with quality materials and craftsmanship at every corner.. Neighborhoods: Harmony Grove Equipment: Garage Door Opener,Pool/Spa/Equipment Other Fees: 0 Sewer: Septic Installed Topography: RSLP
Location
State CA
County San Diego
Area 92029 - Escondido
Interior
Heating ForcedAir, Fireplaces, Propane
Cooling CentralAir
Fireplace No
Appliance Dishwasher, Disposal, Microwave, PropaneCooktop, PropaneOven, PropaneRange, PropaneCooking
Laundry WasherHookup, ElectricDryerHookup, Inside, LaundryRoom, PropaneDryerHookup
Exterior
Garage Driveway
Garage Spaces 3.0
Garage Description 3.0
Fence Partial
Pool Fenced, InGround, Private, Waterfall
View Y/N Yes
View Mountains
Total Parking Spaces 6
Private Pool Yes
Building
Story 2
Entry Level Two
Water Public
Level or Stories Two
Others
Tax ID 2320401600
Acceptable Financing Cash, Conventional, CalVetLoan, FHA, VALoan
Listing Terms Cash, Conventional, CalVetLoan, FHA, VALoan
Financing Conventional
Read Less Info
Want to know what your home might be worth? Contact us for a FREE valuation!

Our team is ready to help you sell your home for the highest possible price ASAP

Bought with Jacob Hulcer • Jacob Luke Hulcer
GET MORE INFORMATION

REALTOR® | Lic# 01314776






