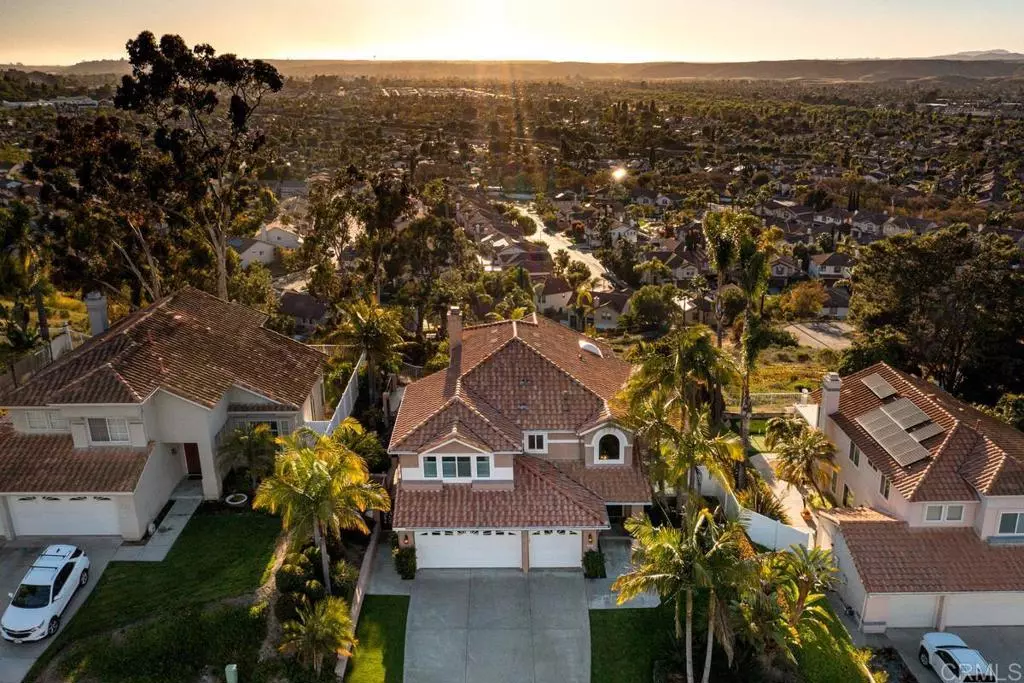$1,025,000
$889,000
15.3%For more information regarding the value of a property, please contact us for a free consultation.
5 Beds
3 Baths
2,704 SqFt
SOLD DATE : 05/17/2021
Key Details
Sold Price $1,025,000
Property Type Single Family Home
Sub Type Single Family Residence
Listing Status Sold
Purchase Type For Sale
Square Footage 2,704 sqft
Price per Sqft $379
Subdivision Rancho Del Oro (34024)
MLS Listing ID NDP2104430
Sold Date 05/17/21
Bedrooms 5
Full Baths 3
Condo Fees $105
Construction Status Updated/Remodeled,Turnkey
HOA Fees $105/mo
HOA Y/N Yes
Year Built 1991
Lot Size 6,969 Sqft
Property Description
MILLION DOLLAR VIEWS! This remodeled home located in sunny Oceanside rests in a quiet neighborhood in Rancho Del Oro, Village IV. The premium lot offers spectacular west-facing views. The cul-de-sac neighborhood has wide streets and only 97 homes. Well maintained and highly upgraded, this home is both a special space for entertaining, as well as a peaceful relaxing sanctuary. As you enter you will find the formal living/dining room is currently set as a game room with pool table, fun funky low-voltage lighting, surround sound, tv’s, seating area and built-in bar w/kegerator. You will love the highly upgraded kitchen that opens into the cozy family room with fireplace and offers views to the backyard and beyond. The kitchen boasts custom shaker cabinets, large center island, granite counters, farm sink, pot-filler, walk-in pantry & stainless appliances including a Kitchen-Aid microwave/oven/warming drawer combo. Finishing off the first floor is a recently updated bath with a beautiful walk-in shower, a bedroom with patio access, laundry room with sink & storage and new LVP flooring and baseboards. Upstairs you will find a large master suite with a retreat(5th optional bed). The suite features high ceilings, motorized shades, walk-in closet w/mirrored barn door, updated bath w/skylight, walk-in shower & dual sinks. Enjoy the views through the large windows and slider providing access to the 400 sq foot deck overlooking the backyard. Two additional bedrooms, one of which is bonus size, and an updated guest bath complete the second floor. The star of the home is the beautiful backyard with amazing views perfect for relaxing or entertaining family & friends. Complete with tropical landscaping, tranquil waterfall, firepit, palapa BBQ island with seating, refrigerators & TV. The covered patio provides afternoon shade and has recessed lights, fans, plumbed for gas heaters plus a spiral staircase leading up to the deck off the master(plumbed for a fire feature). Smart home features include Ring doorbell, Venstar thermostat, smart locks (front & garage entry) and Orbit B-Hyve for sprinklers/drippers.
Location
State CA
County San Diego
Area 92057 - Oceanside
Zoning R-1:SINGLE FAM-RES
Rooms
Main Level Bedrooms 1
Interior
Interior Features Bedroom on Main Level, Walk-In Pantry, Walk-In Closet(s)
Cooling Central Air
Flooring Carpet, Tile, Vinyl
Fireplaces Type Family Room, Gas, Outside
Fireplace Yes
Appliance Dryer, Washer
Laundry Washer Hookup, Electric Dryer Hookup, Gas Dryer Hookup, Inside, Laundry Room
Exterior
Garage Spaces 3.0
Garage Description 3.0
Pool None
Community Features Park
Amenities Available Other
View Y/N Yes
View City Lights, Hills, Valley
Roof Type Tile
Attached Garage Yes
Total Parking Spaces 6
Private Pool No
Building
Lot Description Back Yard, Cul-De-Sac, Drip Irrigation/Bubblers, Front Yard, Sprinklers In Rear, Sprinklers In Front, Landscaped, Sprinklers Timer, Sprinklers On Side
Story 2
Entry Level Two
Sewer Public Sewer
Water Public
Level or Stories Two
Construction Status Updated/Remodeled,Turnkey
Schools
School District Oceanside Unified
Others
HOA Name Rancho Del Oro HOA
Senior Community No
Tax ID 1616702100
Security Features Carbon Monoxide Detector(s),Smoke Detector(s)
Acceptable Financing Cash, Conventional, FHA, VA Loan
Listing Terms Cash, Conventional, FHA, VA Loan
Financing Cash
Special Listing Condition Standard
Read Less Info
Want to know what your home might be worth? Contact us for a FREE valuation!

Our team is ready to help you sell your home for the highest possible price ASAP

Bought with Christine Carr • Coldwell Banker Realty
GET MORE INFORMATION

REALTOR® | Lic# 01314776






