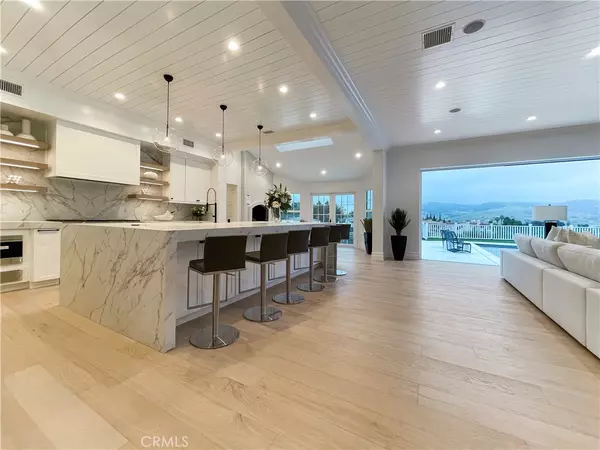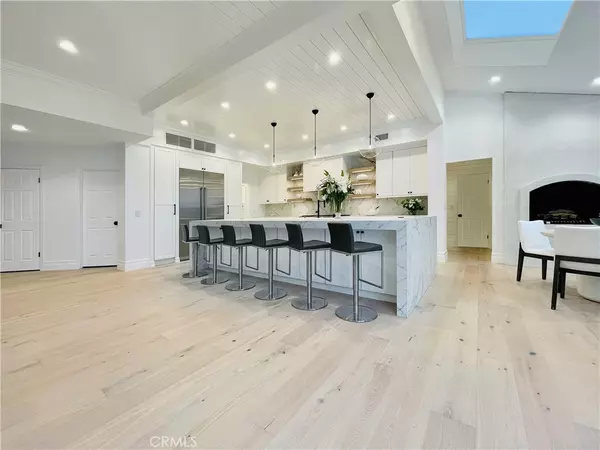$4,000,000
$4,250,000
5.9%For more information regarding the value of a property, please contact us for a free consultation.
6 Beds
6 Baths
6,082 SqFt
SOLD DATE : 06/14/2021
Key Details
Sold Price $4,000,000
Property Type Single Family Home
Sub Type Single Family Residence
Listing Status Sold
Purchase Type For Sale
Square Footage 6,082 sqft
Price per Sqft $657
Subdivision Hunt Club (Hc)
MLS Listing ID NP21078127
Sold Date 06/14/21
Bedrooms 6
Full Baths 5
Half Baths 1
Condo Fees $510
Construction Status Additions/Alterations,Updated/Remodeled,Turnkey
HOA Fees $510/mo
HOA Y/N Yes
Year Built 1986
Lot Size 1.000 Acres
Property Description
This exquisitely remodeled 5 bedroom + office, 7 bathroom Dream Home in the coveted Hunt Club boasts luxurious and impeccable details that is truly stunning. The grand entrance features a dual staircase with floor to ceiling custom wood paneling, an oversized crystal and wrought iron chandelier and beautiful complimentary wall sconces. The entertainer's Great Room has a 12-ft La Cantina pocket sliding glass door that disappears into the wall, maximizing the indoor/outdoor lifestyle. The jaw-dropping kitchen is completely open to the Great Room, showcasing an oversized 12x10 eat in island, walk-in pantry and brand new appliances including a Subzero Fridge and Wolf range, warming drawer, microwave and 2 dishwashers. Off the kitchen in the dining area is a custom made pizza oven. The master retreat comprises of a very spacious cedar lined oak closet with a sit down island, a soaking tub with a ceiling mount filler, steam shower with an amazing rainhead and a sizeable dual vanity with makeup area. Each bedroom facets unique custom accents and en-suite bathrooms, all of which have been fully remodeled with custom marble and tile. The incredible 2nd floor laundry has a large island and includes 2 washers, 2 dryers and 2 workstations, multiple places to hang clothes and plenty of storage and counterspace. The backyard overlooks beautiful mountain and valley views and has a new pool with 2 baja shelves, waterfall spillways, spa, sports court with a basketball and pickle ball court, large artificial grass areaand drought tolerant landscape. Additionally there is an outdoor shower and a large dog run. This smart home facets Lutron Smart Home Lighting Controls, premium audio and video control system (Savant and Sonos) with remote access throughout, wireless access points to ensure incredible wifi coverage, security cameras and smart thermostats. Additionally there is a large home office (or 6th bedroom), gym area, formal living and dining rooms, tesla ready charging, mudroom, wine area with fridge, electronic pool cover, 4 car garage, Provenza European Brushed Oak hardwood floors throughout and more!
Location
State CA
County Orange
Area Or - Ortega/Orange County
Rooms
Main Level Bedrooms 1
Interior
Interior Features High Ceilings, Multiple Staircases, Paneling/Wainscoting, Recessed Lighting, Entrance Foyer, Walk-In Pantry, Wine Cellar, Walk-In Closet(s)
Heating Forced Air, Fireplace(s)
Cooling Central Air
Flooring Wood
Fireplaces Type Bonus Room, Kitchen, Living Room
Fireplace Yes
Appliance Built-In Range, Double Oven, Electric Oven, Gas Cooktop, Disposal, Hot Water Circulator, Ice Maker, Microwave, Refrigerator, Vented Exhaust Fan, Water To Refrigerator, Warming Drawer, Dryer, Washer
Laundry Laundry Room, Upper Level
Exterior
Exterior Feature Barbecue, Sport Court
Garage Direct Access, Driveway, Garage
Garage Spaces 4.0
Garage Description 4.0
Pool In Ground, Pool Cover, Private
Community Features Hiking, Horse Trails, Street Lights
Amenities Available Controlled Access, Horse Trails, Guard
View Y/N Yes
View Mountain(s), Valley
Attached Garage Yes
Total Parking Spaces 4
Private Pool Yes
Building
Lot Description 0-1 Unit/Acre, Front Yard, Lot Over 40000 Sqft
Faces West
Story 2
Entry Level Two
Sewer Public Sewer
Water Public
Architectural Style Contemporary, Colonial
Level or Stories Two
New Construction No
Construction Status Additions/Alterations,Updated/Remodeled,Turnkey
Schools
School District Capistrano Unified
Others
HOA Name Hunt Club
Senior Community No
Tax ID 65034118
Security Features Carbon Monoxide Detector(s),Gated with Attendant,Smoke Detector(s)
Acceptable Financing Conventional
Horse Feature Riding Trail
Listing Terms Conventional
Financing Cash
Special Listing Condition Standard
Read Less Info
Want to know what your home might be worth? Contact us for a FREE valuation!

Our team is ready to help you sell your home for the highest possible price ASAP

Bought with Ronald Schreiber • Ronald Schreiber, Broker
GET MORE INFORMATION

REALTOR® | Lic# 01314776






