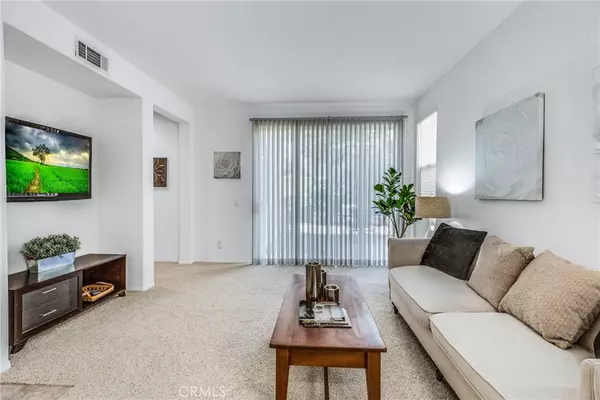$999,000
$949,000
5.3%For more information regarding the value of a property, please contact us for a free consultation.
4 Beds
3 Baths
1,893 SqFt
SOLD DATE : 11/09/2021
Key Details
Sold Price $999,000
Property Type Single Family Home
Sub Type Single Family Residence
Listing Status Sold
Purchase Type For Sale
Square Footage 1,893 sqft
Price per Sqft $527
Subdivision Artisan Walk (Artw)
MLS Listing ID IG21230797
Sold Date 11/09/21
Bedrooms 4
Full Baths 3
Condo Fees $120
Construction Status Turnkey
HOA Fees $120/mo
HOA Y/N Yes
Year Built 2000
Lot Size 3,558 Sqft
Property Description
Upgraded Desirable Artisan Walk Home in Brea. This 4 Bedroom and 3 Bath home is currently set up as 3 Bedrooms plus a spacious LOFT-builder option of loft or 4th bedroom. Upgrades includes new carpet, new tile in all 3 bathrooms, Quartz counter top in kitchen, and new appliances. Large kitchen with a breakfast counter that opens up to the dining and living room. The living room is complete with a fireplace and a sliding patio door that leads you out to the backyard. This well thought out floor plan features two Bedrooms Downstairs which includes the Primary Suite and another full bath. The Primary Bathroom includes a soaking tub, separate shower, and double sinks. Upstairs you will find another bedroom and a huge loft that can be easily converted into the 4th bedroom. Entertain in the beautifully landscaped backyard that backs the greenbelt area of one of the community's parks. Community amenities include pool, spa, two parks and walking trails. Located in Highly Sought After School Boundaries of Golden Elementary, Tuffree Middle School and El Dorado High School. Low HOA and No Mello-Roos Taxes. Great location in close proximity of tons of shopping, dining, and the 57 freeway.
Location
State CA
County Orange
Area 86 - Brea
Rooms
Main Level Bedrooms 2
Interior
Interior Features Breakfast Bar, Eat-in Kitchen, Pantry, Stone Counters, Main Level Primary
Heating Central
Cooling Central Air
Flooring Carpet, Tile
Fireplaces Type Living Room
Fireplace Yes
Appliance Dishwasher, ENERGY STAR Qualified Appliances, Disposal, Gas Range, Microwave, Water Heater
Laundry Laundry Closet
Exterior
Garage Concrete, Direct Access, Driveway, Garage Faces Front, Garage
Garage Spaces 2.0
Garage Description 2.0
Pool Association
Community Features Park, Sidewalks
Amenities Available Playground, Pool, Spa/Hot Tub
View Y/N Yes
View Park/Greenbelt
Porch Patio
Attached Garage Yes
Total Parking Spaces 2
Private Pool No
Building
Lot Description Lawn
Story Two
Entry Level Two
Sewer Public Sewer
Water Public
Level or Stories Two
New Construction No
Construction Status Turnkey
Schools
Elementary Schools Golden
Middle Schools Tuffree
High Schools El Dorado
School District Placentia-Yorba Linda Unified
Others
HOA Name Artisan Walk
Senior Community No
Tax ID 33671208
Acceptable Financing Cash to New Loan
Listing Terms Cash to New Loan
Financing Cash
Special Listing Condition Standard
Read Less Info
Want to know what your home might be worth? Contact us for a FREE valuation!

Our team is ready to help you sell your home for the highest possible price ASAP

Bought with Jennifer Thomas • Surterre Properties Inc.
GET MORE INFORMATION

REALTOR® | Lic# 01314776





