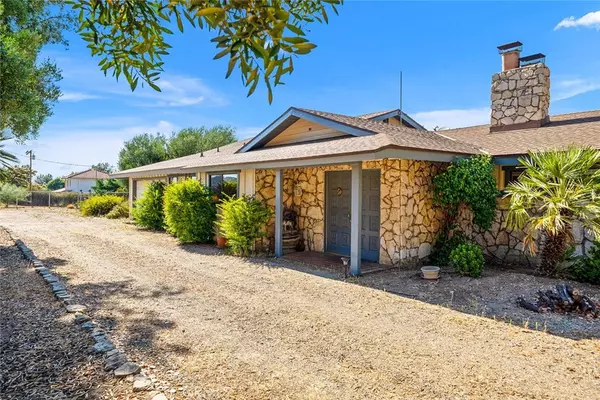$570,000
$570,000
For more information regarding the value of a property, please contact us for a free consultation.
4 Beds
2 Baths
2,474 SqFt
SOLD DATE : 09/02/2020
Key Details
Sold Price $570,000
Property Type Single Family Home
Sub Type Single Family Residence
Listing Status Sold
Purchase Type For Sale
Square Footage 2,474 sqft
Price per Sqft $230
MLS Listing ID SW20144309
Sold Date 09/02/20
Bedrooms 4
Full Baths 2
HOA Y/N No
Year Built 1972
Lot Size 5.000 Acres
Property Description
Spacious Ranch Home on 5 acres, paved road with great location! This Ranch is located in a small neighborhood of ranches just minutes from the 215 fwy via Dominigoni Pkwy and right up against the mountains of Diamond Valley Lake . This sprawling home has plenty of room for a multi gen family with large Main Suite and bath with large tile shower, walk in closet and is located at one end right off the living room. The remaining bedrooms are at the opposite end of the home. The large kitchen features plenty of cabinets, center island with range hood, walk in pantry, plenty of counter space and direct access and views to the backyard. There is another large bedroom right off the kitchen area that would make a great office for those that work at home or run a home based business. Living room has large rock fireplace with pellet stove insert and direct access to the patio and a very cozy feel to it. The family room also has a large rock wood burning fireplace, wood beam ceiling, rustic wood walls, spanish tile, large sliding glass doors out to the patio and views of the backyard. Also included; MD 8 stall size breezeway barn with 16' center isle, huge tack room, feed room, cross tie area, 4-12x16 stalls with auto waters, fly spray system. Also; 4 stall mare motel (currently 2 stalls), 80x100 arena w/covered viewing deck, 2 large turnouts, 60' round pen, wash rack area, hay barn with tool room. Home is all electric, city water, septic (new leach lines), newer commercial A/C unit.
Location
State CA
County Riverside
Area Srcar - Southwest Riverside County
Zoning R-A-5
Rooms
Other Rooms Barn(s), Outbuilding, Shed(s), Workshop
Main Level Bedrooms 4
Interior
Interior Features Beamed Ceilings, Ceiling Fan(s), All Bedrooms Down, Bedroom on Main Level, Main Level Primary, Primary Suite, Walk-In Pantry, Walk-In Closet(s), Workshop
Heating Central, Electric
Cooling Central Air, Electric
Flooring Carpet, Tile
Fireplaces Type Family Room, Living Room
Fireplace Yes
Appliance Double Oven, Dishwasher, Electric Oven, Water Heater
Laundry Electric Dryer Hookup, In Garage
Exterior
Garage Garage Faces Front
Garage Spaces 2.0
Garage Description 2.0
Fence Livestock
Pool None
Community Features Fishing, Horse Trails, Lake, Rural
Utilities Available Electricity Connected, Phone Connected, Water Connected
View Y/N Yes
View Hills
Porch Covered, Patio
Attached Garage Yes
Total Parking Spaces 2
Private Pool No
Building
Lot Description 0-1 Unit/Acre, Back Yard, Horse Property, Lot Over 40000 Sqft, Rectangular Lot
Faces South
Story 1
Entry Level One
Foundation Slab
Sewer Septic Tank
Water Public
Architectural Style Ranch
Level or Stories One
Additional Building Barn(s), Outbuilding, Shed(s), Workshop
New Construction No
Schools
School District Hemet Unified
Others
Senior Community No
Tax ID 454030004
Acceptable Financing Cash, Cash to New Loan, Conventional
Horse Property Yes
Horse Feature Riding Trail
Listing Terms Cash, Cash to New Loan, Conventional
Financing Conventional
Special Listing Condition Standard
Read Less Info
Want to know what your home might be worth? Contact us for a FREE valuation!

Our team is ready to help you sell your home for the highest possible price ASAP

Bought with Antoinette Danielson-Torning • AARE
GET MORE INFORMATION

REALTOR® | Lic# 01314776





