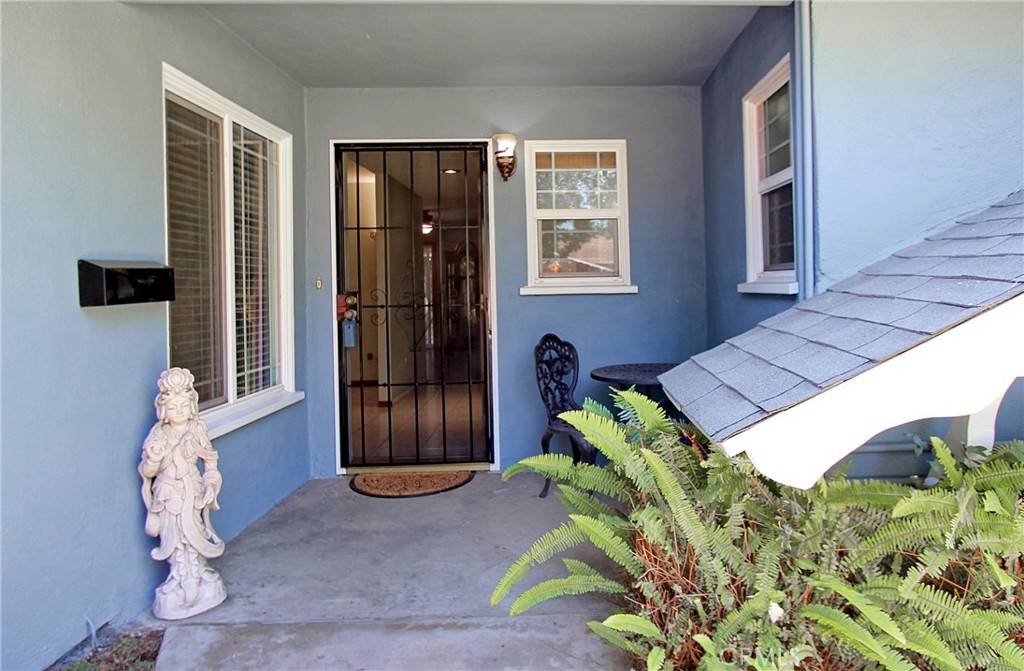$880,000
$859,900
2.3%For more information regarding the value of a property, please contact us for a free consultation.
3 Beds
2 Baths
1,624 SqFt
SOLD DATE : 09/14/2022
Key Details
Sold Price $880,000
Property Type Single Family Home
Sub Type Single Family Residence
Listing Status Sold
Purchase Type For Sale
Square Footage 1,624 sqft
Price per Sqft $541
Subdivision ,Other
MLS Listing ID PW22128913
Sold Date 09/14/22
Bedrooms 3
Full Baths 2
Construction Status Updated/Remodeled,Turnkey
HOA Y/N No
Year Built 1960
Lot Size 8,141 Sqft
Property Sub-Type Single Family Residence
Property Description
Charming, 3 bed 2 bath corner lot home with captivating curb appeal and luscious landscape in both the front and back yard. Inside features an open and bright living space with new laminate flooring, new dual pane windows as well as a remodeled kitchen with beautiful granite counter tops and back splash. New interior and exterior paint with popcorn ceiling removed! Both bathrooms are beautiful and upgraded. Relaxing and tranquil large backyard that includes a split yard with a private patio and swimming pool for your summer time fun. Walking distance to local schools, Anaheim Cove. Easy access to freeway 57, 22, 55 and 5. Close to Disneyland, Angels stadium, Honda Center and Train Station
Location
State CA
County Orange
Area 78 - Anaheim East Of Harbor
Rooms
Main Level Bedrooms 3
Interior
Interior Features Separate/Formal Dining Room, Granite Counters, Stone Counters, All Bedrooms Down, Attic, Bedroom on Main Level, Main Level Primary, Primary Suite
Heating Central
Cooling Central Air
Flooring Laminate, Tile
Fireplaces Type Gas, Living Room, Wood Burning
Fireplace Yes
Appliance Dishwasher, Gas Cooktop, Disposal, Gas Oven
Laundry Washer Hookup, Gas Dryer Hookup, Inside, Laundry Room
Exterior
Parking Features Concrete, Direct Access, Driveway Level, Door-Single, Driveway, Garage Faces Front, Garage, Garage Door Opener
Garage Spaces 2.0
Garage Description 2.0
Fence Vinyl
Pool Fenced, Gunite, In Ground, Private
Community Features Street Lights, Sidewalks
Utilities Available Cable Connected, Electricity Connected, Natural Gas Connected, Phone Connected, Sewer Connected, Water Connected
View Y/N Yes
View Pool
Roof Type Composition
Accessibility Accessible Doors, Accessible Entrance
Porch Concrete, Covered, Patio
Attached Garage Yes
Total Parking Spaces 2
Private Pool Yes
Building
Lot Description Back Yard, Corner Lot, Front Yard, Sprinkler System, Street Level, Yard
Faces North
Story 1
Entry Level One
Foundation Slab
Sewer Public Sewer, Sewer Tap Paid
Water Public
Architectural Style Contemporary
Level or Stories One
New Construction No
Construction Status Updated/Remodeled,Turnkey
Schools
Elementary Schools Juarez
Middle Schools South
High Schools Katella
School District Anaheim Union High
Others
Senior Community No
Tax ID 25331201
Security Features Carbon Monoxide Detector(s),Firewall(s),Smoke Detector(s)
Acceptable Financing Conventional
Listing Terms Conventional
Financing FHA
Special Listing Condition Standard
Read Less Info
Want to know what your home might be worth? Contact us for a FREE valuation!

Our team is ready to help you sell your home for the highest possible price ASAP

Bought with Jeanette Saldivar • Embassy Real Estate
GET MORE INFORMATION
REALTOR® | Lic# 01314776






