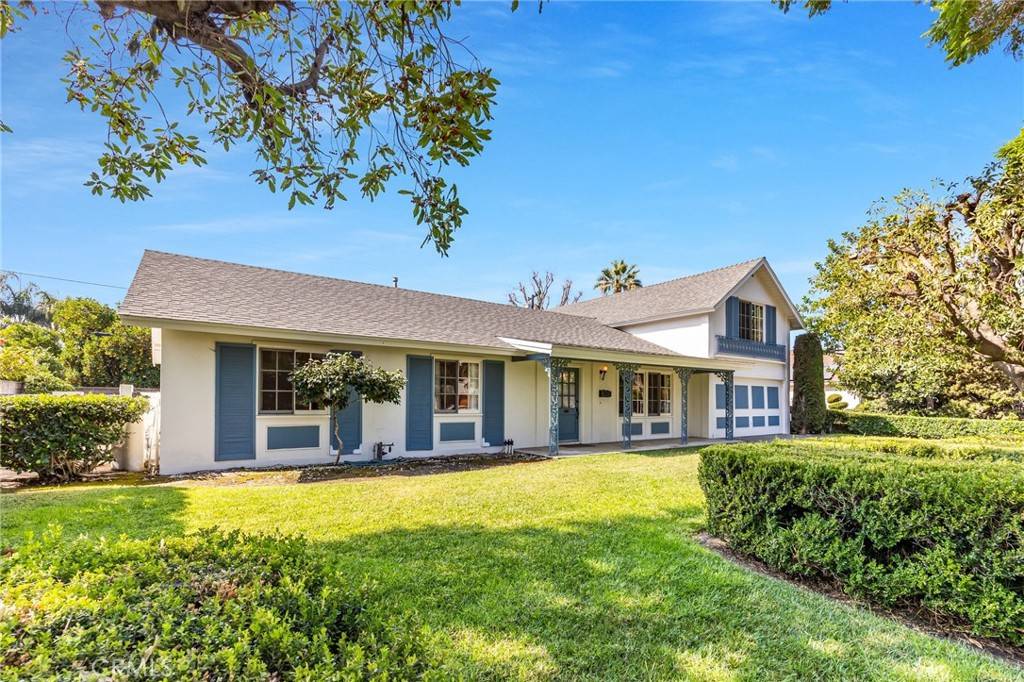$1,020,000
$995,000
2.5%For more information regarding the value of a property, please contact us for a free consultation.
4 Beds
3 Baths
2,494 SqFt
SOLD DATE : 09/28/2022
Key Details
Sold Price $1,020,000
Property Type Single Family Home
Sub Type Single Family Residence
Listing Status Sold
Purchase Type For Sale
Square Footage 2,494 sqft
Price per Sqft $408
Subdivision ,Other
MLS Listing ID PW22178280
Sold Date 09/28/22
Bedrooms 4
Full Baths 2
Three Quarter Bath 1
HOA Y/N No
Year Built 1961
Lot Size 10,049 Sqft
Property Sub-Type Single Family Residence
Property Description
This stately four-bedroom, three-bath ranch-style two-story home stands in the heart of Anaheim in the City's prestigious Westmont neighborhood. Blessed with lovely curb appeal, the street is lined with Jacarandas, and the lush landscaping and covered front porch whisper welcome home. The spacious floor plan includes a charming living room that opens to the dining room and an inviting family room with a traditional fireplace and a sliding door leading out to the open private backyard. A classic oversized kitchen with a pass through to the dining room also includes a breakfast area looking out to the backyard. The owner's suite has two walk-in closets an en-suite shower and French doors leading out to the backyard. Two additional bedrooms, direct 2-car garage access, and a hallway bath and ample hallway storage cabinets complete the main floor. Upstairs, a spacious den with a fireplace, deck, and full bathroom, hosts the perfect opportunity for a home office, home theater, children's bonus space, or family game nights that borders one additional oversized bedroom. Enjoy the best Anaheim has to offer just blocks from the Anaheim Packing District, Center Street Promenade, Disneyland, and easy freeway access.
Location
State CA
County Orange
Area 79 - Anaheim West Of Harbor
Rooms
Other Rooms Shed(s)
Main Level Bedrooms 3
Interior
Interior Features Breakfast Bar, Balcony, Breakfast Area, Separate/Formal Dining Room, Bedroom on Main Level, Main Level Primary, Walk-In Closet(s)
Heating Central, Forced Air
Cooling Central Air
Flooring Carpet, Tile, Vinyl
Fireplaces Type Bonus Room, Family Room, Gas, Masonry, Wood Burning
Fireplace Yes
Appliance Built-In Range, Double Oven, Dishwasher, Disposal, Gas Oven, Gas Range, Gas Water Heater, Water Heater
Laundry Washer Hookup, In Garage
Exterior
Parking Features Asphalt, Direct Access, Driveway, Garage, Garage Door Opener, RV Potential, One Space, On Street
Garage Spaces 2.0
Garage Description 2.0
Fence Block, Wrought Iron
Pool None
Community Features Curbs, Gutter(s), Sidewalks
Utilities Available Cable Available, Electricity Connected, Natural Gas Connected, Sewer Connected, Water Connected, Overhead Utilities
View Y/N No
View None
Roof Type Composition,Shingle
Porch Rear Porch, Concrete, Covered, Front Porch, Patio, Porch
Attached Garage Yes
Total Parking Spaces 4
Private Pool No
Building
Lot Description Back Yard, Flag Lot, Front Yard, Garden, Landscaped, Level, Sprinkler System, Trees, Yard
Story 2
Entry Level Two
Foundation Slab
Sewer Public Sewer
Water Public
Architectural Style Ranch
Level or Stories Two
Additional Building Shed(s)
New Construction No
Schools
School District Anaheim Union High
Others
Senior Community No
Tax ID 03435204
Security Features Carbon Monoxide Detector(s)
Acceptable Financing Cash, Cash to New Loan, Conventional
Listing Terms Cash, Cash to New Loan, Conventional
Financing Cash
Special Listing Condition Probate Listing
Read Less Info
Want to know what your home might be worth? Contact us for a FREE valuation!

Our team is ready to help you sell your home for the highest possible price ASAP

Bought with Mirvette Judeh • First Team Real Estate
GET MORE INFORMATION
REALTOR® | Lic# 01314776






