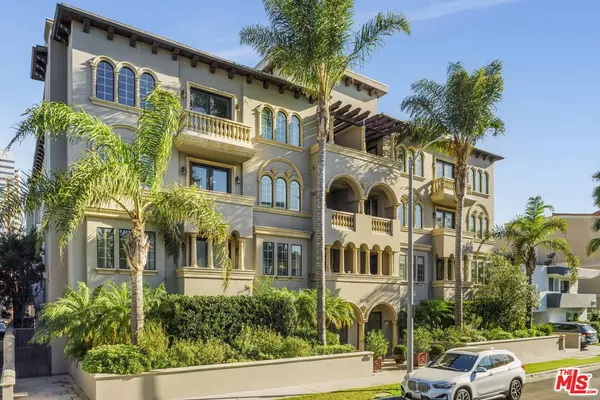$1,887,000
$1,949,000
3.2%For more information regarding the value of a property, please contact us for a free consultation.
3 Beds
3 Baths
2,090 SqFt
SOLD DATE : 12/16/2022
Key Details
Sold Price $1,887,000
Property Type Condo
Sub Type Condo
Listing Status Sold
Purchase Type For Sale
Square Footage 2,090 sqft
Price per Sqft $902
MLS Listing ID 22-208295
Sold Date 12/16/22
Bedrooms 3
Full Baths 2
Half Baths 1
Construction Status Updated/Remodeled
HOA Fees $720/mo
HOA Y/N Yes
Year Built 2006
Lot Size 0.339 Acres
Acres 0.3386
Property Description
Welcome to this gorgeous front facing condo in the heart of Brentwood. A spacious & sophisticated 3+2.5 unit that lives like a home with close to 2100 sq ft in one of the classiest buildings on the Westside. Its luxurious gourmet kitchen features quality finishes with Viking appliances, Quartz counter tops, accented backsplash & ample custom cabinets. The large island opens to a very inviting & bright dining/living room ideal for entertaining, appointed with designer fixtures, fireplace & arched windows with views. A beautifully designed tasting room, fully equipped with 2 full sized wine coolers, custom cabinetry & a stylish "wine barrel" table - all adjacent to a cozy Mediterranean-style patio to catch the CA sunsets....a wine lover's dream! Polished dark wood floors & custom paint throughout, sd by sd laundry & over-size crown molding & baseboards. The large Primary retreat includes 2 custom walk-in closets with a luxurious bathroom that was recently remodeled with exquisite taste. A truly peaceful & inviting condo just two blocks N of Wilshire near San Vicente Blvd shops, restaurants & nearby Farmers markets. Enjoy the very best of Brentwood & what the Westside has to offer.
Location
State CA
County Los Angeles
Area Brentwood
Zoning LAR3
Rooms
Dining Room 1
Kitchen Quartz Counters, Remodeled, Island
Interior
Interior Features Crown Moldings, Built-Ins
Heating Central
Cooling Central, Air Conditioning
Flooring Stone, Tile, Engineered Hardwood
Fireplaces Number 1
Fireplaces Type Living Room
Equipment Built-Ins, Dishwasher, Dryer, Garbage Disposal, Washer, Water Line to Refrigerator, Refrigerator
Laundry In Unit
Exterior
Garage Assigned, Attached, Community Garage, Parking for Guests, Tandem, Controlled Entrance, Unassigned, On street, Covered Parking, Garage Is Attached, Door Opener
Garage Spaces 2.0
Pool None
Amenities Available Assoc Maintains Landscape, Assoc Pet Rules, Controlled Access, Fitness Center, Exercise Room, Guest Parking, Security, Elevator
Waterfront Description None
View Y/N 1
View City Lights, Tree Top, Mountains
Roof Type Composition
Handicap Access DisabilityAccess
Building
Lot Description Street Lighting, Street Asphalt
Sewer In Street
Water District
Level or Stories One
Construction Status Updated/Remodeled
Others
Special Listing Condition Standard
Pets Description Yes
Read Less Info
Want to know what your home might be worth? Contact us for a FREE valuation!

Our team is ready to help you sell your home for the highest possible price ASAP

The multiple listings information is provided by The MLSTM/CLAW from a copyrighted compilation of listings. The compilation of listings and each individual listing are ©2024 The MLSTM/CLAW. All Rights Reserved.
The information provided is for consumers' personal, non-commercial use and may not be used for any purpose other than to identify prospective properties consumers may be interested in purchasing. All properties are subject to prior sale or withdrawal. All information provided is deemed reliable but is not guaranteed accurate, and should be independently verified.
Bought with Sotheby's International Realty
GET MORE INFORMATION

REALTOR® | Lic# 01314776






