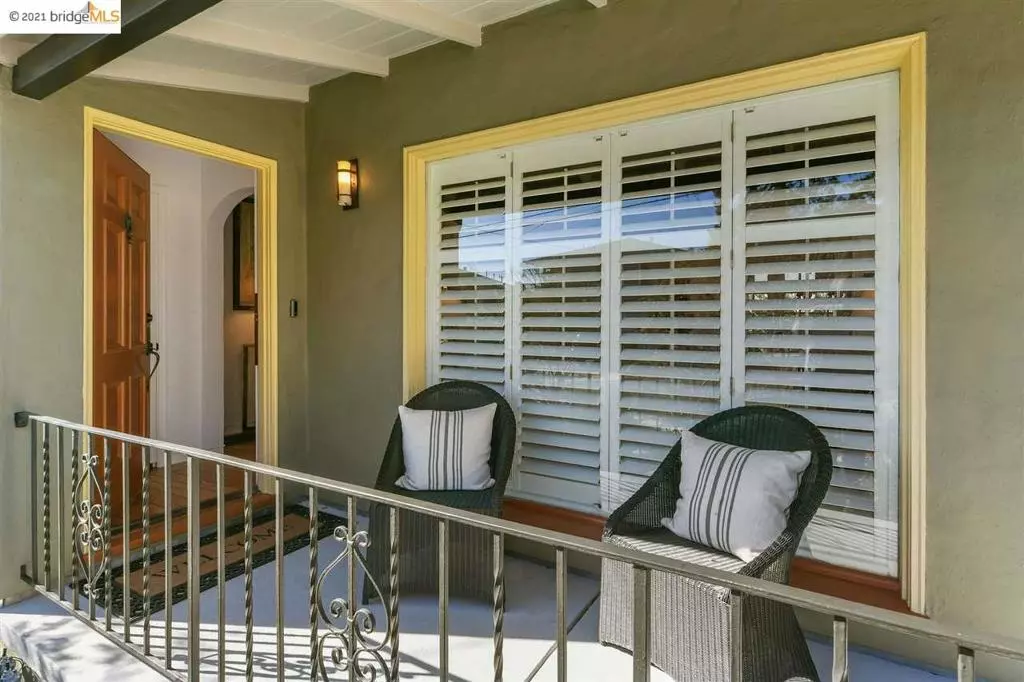$1,510,000
$1,049,000
43.9%For more information regarding the value of a property, please contact us for a free consultation.
3 Beds
2 Baths
1,441 SqFt
SOLD DATE : 03/09/2021
Key Details
Sold Price $1,510,000
Property Type Single Family Home
Sub Type Single Family Residence
Listing Status Sold
Purchase Type For Sale
Square Footage 1,441 sqft
Price per Sqft $1,047
Subdivision Upper Oakmore
MLS Listing ID 40935188
Sold Date 03/09/21
Bedrooms 3
Full Baths 2
Condo Fees $75
HOA Fees $6/ann
HOA Y/N Yes
Year Built 1948
Lot Size 5,662 Sqft
Property Description
New listing. Sophisticated Upper Oakmore Traditional with elegant period details. The living room is spacious, light and airy and the built-in dining room seating provides a bright spot for everyday meals and celebratory dinners. The spectacular chef’s kitchen with large center island is sure to be the hub of the home. An easy outdoor flow extends through glass doors in the dining room and kitchen to the deck and beyond to an enviable outdoor space. On the upper level the main bedroom offers a generous amount of space along with built-in cabinets. The second bedroom looks onto the backyard enjoying a sense of privacy and peace. The hall bathroom has been thoughtfully designed with a large walk-in shower and separate tub. The lower level bedroom and a full bath offers endless possibilities, from guest suite to home office. The beautifully landscaped backyard is an urban oasis. This home has been lovingly maintained and sits on one of the best streets in the popular Oakmore neighborhood.
Location
State CA
County Alameda
Interior
Heating Forced Air
Flooring Tile, Wood
Fireplaces Type Living Room
Fireplace Yes
Appliance Gas Water Heater, Dryer, Washer
Exterior
Garage Garage
Garage Spaces 2.0
Garage Description 2.0
Pool None
Amenities Available Other
Roof Type Shingle
Attached Garage Yes
Total Parking Spaces 2
Private Pool No
Building
Lot Description Back Yard, Front Yard, Garden, Street Level
Story Two
Entry Level Two
Sewer Public Sewer
Architectural Style Traditional
Level or Stories Two
Others
HOA Name NOT LISTED
Tax ID 29A13476
Acceptable Financing Cash, Conventional
Listing Terms Cash, Conventional
Read Less Info
Want to know what your home might be worth? Contact us for a FREE valuation!

Our team is ready to help you sell your home for the highest possible price ASAP

Bought with Jennifer Lucas • Compass
GET MORE INFORMATION

REALTOR® | Lic# 01314776






