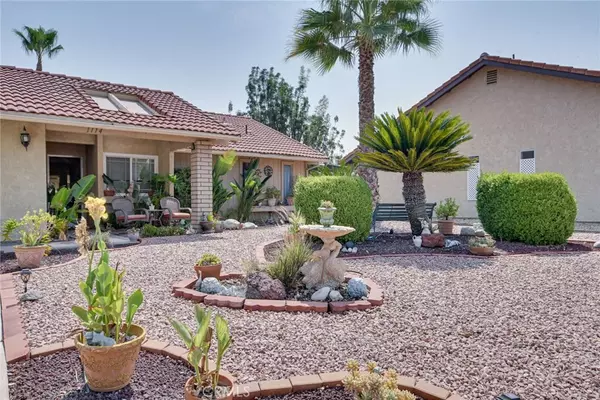$229,000
$229,900
0.4%For more information regarding the value of a property, please contact us for a free consultation.
2 Beds
2 Baths
1,155 SqFt
SOLD DATE : 11/06/2020
Key Details
Sold Price $229,000
Property Type Single Family Home
Sub Type Single Family Residence
Listing Status Sold
Purchase Type For Sale
Square Footage 1,155 sqft
Price per Sqft $198
MLS Listing ID SW20171552
Sold Date 11/06/20
Bedrooms 2
Full Baths 2
Condo Fees $36
Construction Status Repairs Cosmetic
HOA Fees $3/ann
HOA Y/N Yes
Year Built 1978
Lot Size 6,534 Sqft
Property Description
ATTN: THIS HOME IS BEING SOLD AS IS BECAUSE OF SELLERS SITUATION. DO NOT MAKE AN OFFER AND THEN TRY TO NEGOTIATE REPAIRS. I have included an inspection summary, termite report and roof bid in supplements as an FYI. Roof bid includes most of the termite work as well. we've priced to sell with condition taken into consideration. This home is on a quiet cul de sac in popular Seven Hills 55+ golf community. The entry has tile floors that extend throughout the dining area and kitchen. The living room has a vaulted, beamed ceiling and a beautiful floor to ceiling fireplace with views of the pretty back yard and patio that is accessed through the sliding glass doors. The kitchen shares the same view and features tile counters and rich wood cabinets. There is a dining area conveniently located just off the kitchen. The master bedroom is at the back of the house with a view of the yard as well and features a master bath with easy walk in shower. The guest bedroom is at the front of the house and currently being used as an office. The guest bath is a full bath with tub and shower. The original windows were replaced w/dual pane windows abut 8 years ago. The back yard is a lovely place to enjoy the outdoors with a large covered patio, cool grass lawn and a quiet private space to decompress in a crazy world. Membership to clubhouse optional, $65/month if you choose to belong, $36/year if you choose not to.
Location
State CA
County Riverside
Area Srcar - Southwest Riverside County
Zoning R1
Rooms
Main Level Bedrooms 2
Interior
Interior Features Beamed Ceilings, Ceiling Fan(s), Ceramic Counters, Cathedral Ceiling(s), Open Floorplan, Unfurnished
Heating Central
Cooling Central Air
Flooring Brick, Tile
Fireplaces Type Gas, Living Room
Fireplace Yes
Appliance Dishwasher, Gas Cooktop, Disposal, Gas Oven, Gas Range, Gas Water Heater, Microwave, Water Heater
Laundry In Garage
Exterior
Parking Features Concrete, Door-Multi, Direct Access, Driveway Level, Driveway, Garage Faces Front, Garage, Garage Door Opener
Garage Spaces 2.0
Garage Description 2.0
Fence Block, Wrought Iron
Pool Association
Community Features Biking, Curbs, Foothills, Golf, Street Lights, Sidewalks
Utilities Available Cable Available, Electricity Connected, Natural Gas Connected, Phone Connected, Sewer Connected, Water Connected
Amenities Available Clubhouse, Golf Course, Game Room, Meeting Room, Meeting/Banquet/Party Room, Pool, Pets Allowed, Recreation Room, RV Parking, Spa/Hot Tub
View Y/N No
View None
Roof Type Tile
Accessibility Low Pile Carpet, No Stairs
Porch Concrete, Covered, Open, Patio
Attached Garage Yes
Total Parking Spaces 2
Private Pool No
Building
Lot Description Back Yard, Cul-De-Sac, Front Yard, Level, Rectangular Lot, Sprinkler System, Street Level, Yard
Faces East
Story 1
Entry Level One
Foundation Slab
Sewer Sewer Tap Paid
Water Public
Architectural Style Spanish
Level or Stories One
New Construction No
Construction Status Repairs Cosmetic
Schools
School District Hemet Unified
Others
HOA Name 7 Hills POA
Senior Community Yes
Tax ID 464071010
Security Features Carbon Monoxide Detector(s),Smoke Detector(s)
Acceptable Financing Cash, Cash to New Loan, Conventional
Listing Terms Cash, Cash to New Loan, Conventional
Financing Conventional
Special Listing Condition Standard
Read Less Info
Want to know what your home might be worth? Contact us for a FREE valuation!

Our team is ready to help you sell your home for the highest possible price ASAP

Bought with Matthew Shafer • Equity Real Estate OC Coastal
GET MORE INFORMATION

REALTOR® | Lic# 01314776






