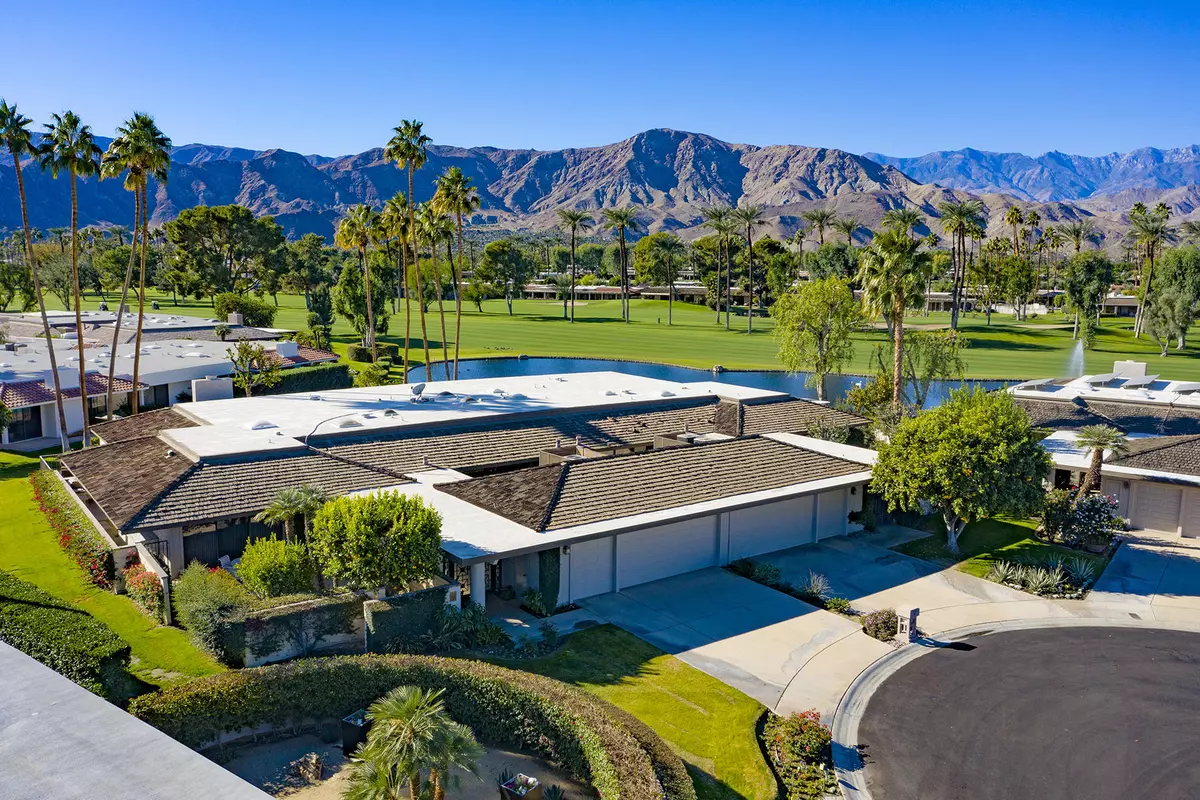$700,000
$715,000
2.1%For more information regarding the value of a property, please contact us for a free consultation.
3 Beds
3 Baths
2,950 SqFt
SOLD DATE : 05/14/2021
Key Details
Sold Price $700,000
Property Type Single Family Home
Sub Type Single Family Residence
Listing Status Sold
Purchase Type For Sale
Square Footage 2,950 sqft
Price per Sqft $237
Subdivision The Springs Country Club
MLS Listing ID 219054682
Sold Date 05/14/21
Style Traditional
Bedrooms 3
Full Baths 3
HOA Fees $1,103/mo
HOA Y/N Yes
Year Built 1980
Lot Size 6,098 Sqft
Property Description
Take in the breathtaking west facing San Jacinto mountain views this one of a kind 3 bed, 3 bath adorns. The home overlooks the golf course and one of the many beautiful lakes The Springs has to offer. Once you step into the Shaughnessy floor plan's custom tiled grand entryway, you will be wowed with the open floor plan radiating with natural light.. You can't miss the crown molding throughout the home giving it that extra special touch. Radiant floor heating has been installed in all bathrooms, kitchen and family room. The kitchen has granite countertops, beautiful woodgrain cupboards and comes equipped with stainless steel appliances. The bar also has granite countertops and a wine refrigerator to make entertaining family and guests a breeze. All 3 bathrooms have been remodeled with Marble countertops and wood grained vanities. A custom office has been smartly designed with a marble countertop and beautiful wood grained built-in desk. The laundry room has a stacked washer and dryer unit and a second full size refrigerator. Easy access to the quiet community pool. Private courtyards and patios on the North, South and East side of house with a walk way complete with lemon and lime trees. A Built-In outdoor BBQ with warming drawer and bar area as you relax and enjoy the serene mountain and sparkling lake views. Garage has an epoxy floor and plenty of cupboards for storage. Don't miss out on this beautiful custom property waiting to be yours. The Springs is where you belong!.
Location
State CA
County Riverside
Area 321 - Rancho Mirage
Interior
Heating Central, Fireplace(s), Radiant, Zoned, Natural Gas
Cooling Air Conditioning, Dual, Zoned
Fireplaces Number 1
Fireplaces Type Gas Log, Gas Starter, Living Room
Furnishings Unfurnished
Fireplace true
Exterior
Garage false
Garage Spaces 3.0
Fence Block, Wrought Iron
Pool Community, Heated, Salt Water, Safety Gate, Safety Fence, Gunite, In Ground
Utilities Available Cable Available
Waterfront true
Waterfront Description Lake
View Y/N true
View Golf Course, Lake, Mountain(s), Panoramic, Park/Green Belt, Pool
Private Pool Yes
Building
Lot Description Cul-De-Sac, Greenbelt
Story 1
Entry Level Ground
Sewer In Street Paid
Architectural Style Traditional
Level or Stories Ground
Schools
School District Palm Springs Unified
Others
HOA Fee Include Building & Grounds,Cable TV,Clubhouse,Earthquake Insurance,Maintenance Paid,Security
Senior Community No
Acceptable Financing Cash, Cash to New Loan, Conventional, VA Loan
Listing Terms Cash, Cash to New Loan, Conventional, VA Loan
Special Listing Condition Standard
Read Less Info
Want to know what your home might be worth? Contact us for a FREE valuation!

Our team is ready to help you sell your home for the highest possible price ASAP
GET MORE INFORMATION

REALTOR® | Lic# 01314776






