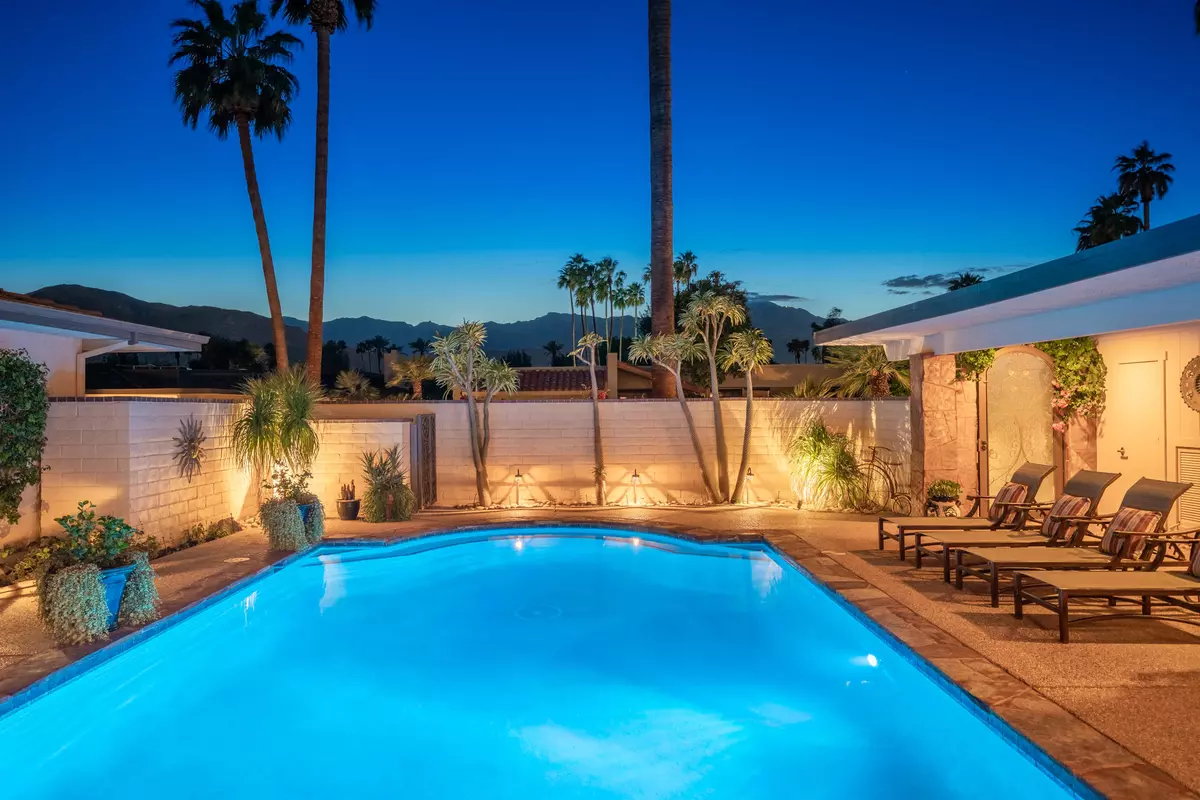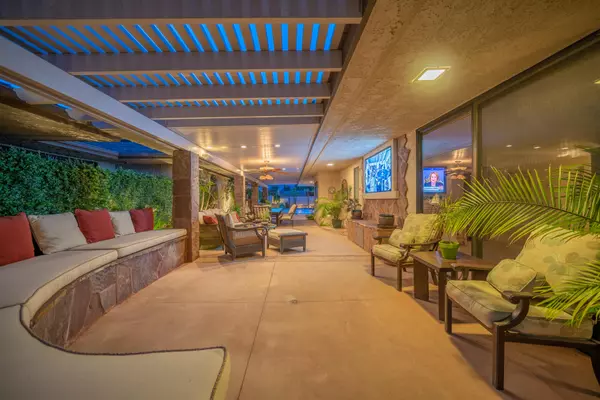$1,150,000
$1,150,000
For more information regarding the value of a property, please contact us for a free consultation.
4 Beds
3 Baths
3,242 SqFt
SOLD DATE : 04/01/2021
Key Details
Sold Price $1,150,000
Property Type Single Family Home
Sub Type Single Family Residence
Listing Status Sold
Purchase Type For Sale
Square Footage 3,242 sqft
Price per Sqft $354
Subdivision The Springs Country Club
MLS Listing ID 219056176
Sold Date 04/01/21
Bedrooms 4
Full Baths 3
HOA Fees $1,103/mo
HOA Y/N Yes
Year Built 1979
Lot Size 6,970 Sqft
Property Description
You'll be amazed when you step through the custom iron & glass front gate and into an expansive front yard with stunning pool/spa. This free-standing St. Andrews estate home has a large outdoor room with 75' TV and outdoor kitchen with Lynx double burner grill and Sub-Zero refrigerator all designed to take advantage of the amazing Santa Rosa and San Jacinto Mt views. Upon entry to the home, you will be greeted by crown molding and weathered 'wood-like' porcelain tile flooring. The chef's kitchen features a 48' Wolf 6 burner range, 48' side by side Wolf refrigerator/freezer, Wolf confection, microwave, Kitchenaid dishwasher, custom cabinetry (high end dove tailing, soft close drawers & cupboards with Emtek pulls & knobs) beautiful granite countertops and Shaw's farm sink. Pour your guest a beverage at the 16' Natural (live edge) knotted blue pine bar. The Master bath spa is sure to please the most discriminate house hunter with a 72 x 38 Chagall Hydro-System soaking tub. 3 page upgrade list available upon request. Don't miss this spectacular home! Located across from Eisenhower Medical and down the road from The River shopping center. The Springs is where you belong!
Location
State CA
County Riverside
Area 321 - Rancho Mirage
Interior
Heating Forced Air, Natural Gas
Cooling Air Conditioning, Ceiling Fan(s), Central Air, Electric
Fireplaces Number 1
Fireplaces Type Gas, Gas & Wood, Gas Log, Gas Starter, Living Room
Furnishings Unfurnished
Fireplace true
Exterior
Garage true
Garage Spaces 3.0
Fence Block, Stucco Wall
Pool Community, Heated, In Ground, Private, Gunite
Utilities Available Cable Available
View Y/N true
View Mountain(s), Panoramic
Private Pool Yes
Building
Lot Description Landscaped, Level, Rectangular Lot
Story 1
Entry Level Ground
Sewer In, Connected and Paid
Level or Stories Ground
Schools
School District Palm Springs Unified
Others
HOA Fee Include Cable TV,Clubhouse,Earthquake Insurance,Insurance,Security
Senior Community No
Acceptable Financing Cash, Cash to New Loan
Listing Terms Cash, Cash to New Loan
Special Listing Condition Standard
Read Less Info
Want to know what your home might be worth? Contact us for a FREE valuation!

Our team is ready to help you sell your home for the highest possible price ASAP
GET MORE INFORMATION

REALTOR® | Lic# 01314776






