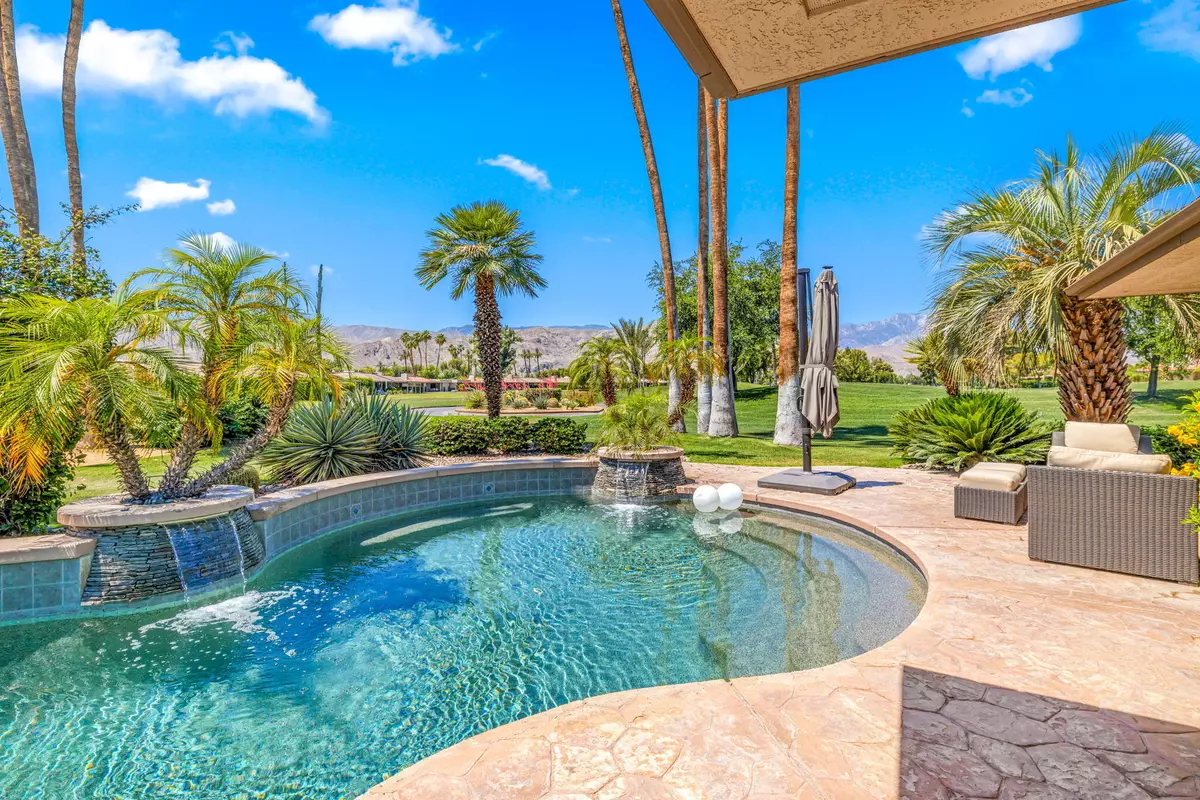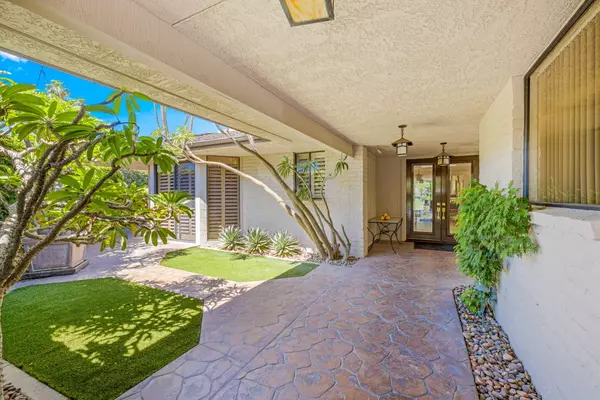$1,500,000
$1,500,000
For more information regarding the value of a property, please contact us for a free consultation.
3 Beds
3 Baths
3,236 SqFt
SOLD DATE : 06/06/2022
Key Details
Sold Price $1,500,000
Property Type Single Family Home
Sub Type Single Family Residence
Listing Status Sold
Purchase Type For Sale
Square Footage 3,236 sqft
Price per Sqft $463
Subdivision The Springs Country Club
MLS Listing ID 219078694
Sold Date 06/06/22
Bedrooms 3
Full Baths 3
HOA Fees $1,150/mo
HOA Y/N Yes
Year Built 1983
Lot Size 7,405 Sqft
Property Description
***Open house from 12-3 both Saturday and Sunday*** Wow! Rare opportunity to own one of the last homes to be built in the Springs, once owned by Stanford and 49ers quarterback Frankie Albert. This ''fully'' stand alone expanded Shaugnessey floor-plan is located on one of the most premier locations in the Springs Country Club. One will enter a manicured courtyard with low maintenance landscaping leading to the grand double door entry and open foyer of the home. Upon entering this home your eyes will widen in delight at the rear wall of glass framing a picturesque view. The great room features a dining & living area with fireplace & entertainers wet bar. The crisp & clean kitchen is well laid out opening to a casual dining area that has great views & direct access to the pool terrace. All 3 bedrooms are ensuite and enjoy direct access to an outdoor patio. The primary suite takes advantage of the stunning views and features a huge walk-in closet and a bonus retreat perfect for an office or sitting area. The outdoor entertainment is endless with a custom BBQ, water features, lighting and wrap around patio space.
Location
State CA
County Riverside
Area 321 - Rancho Mirage
Interior
Heating Central, Fireplace(s)
Cooling Air Conditioning, Ceiling Fan(s), Central Air
Fireplaces Number 1
Fireplaces Type Gas, Living Room
Furnishings Unfurnished
Fireplace true
Exterior
Garage true
Garage Spaces 2.0
Pool Heated, Private, Gunite, Pebble, In Ground
View Y/N true
View Golf Course, Mountain(s), Panoramic, Trees/Woods
Private Pool Yes
Building
Story 1
Entry Level One
Sewer In, Connected and Paid
Level or Stories One
Others
Senior Community No
Acceptable Financing 1031 Exchange, Cash, Conventional
Listing Terms 1031 Exchange, Cash, Conventional
Special Listing Condition Standard
Read Less Info
Want to know what your home might be worth? Contact us for a FREE valuation!

Our team is ready to help you sell your home for the highest possible price ASAP
GET MORE INFORMATION

REALTOR® | Lic# 01314776






