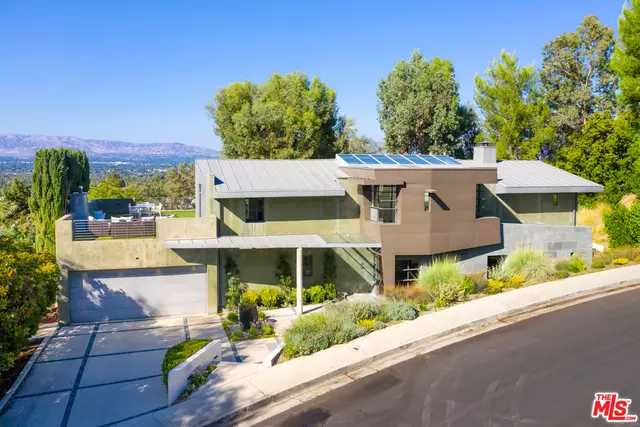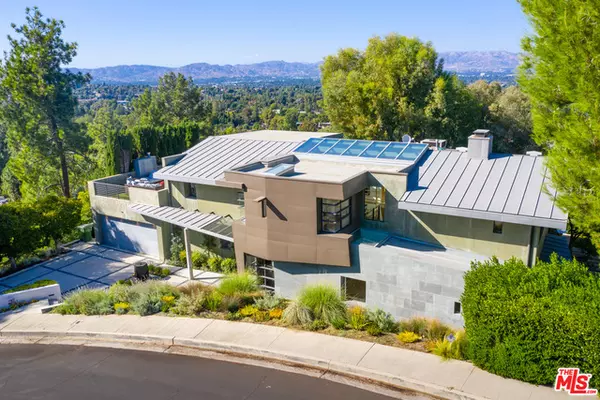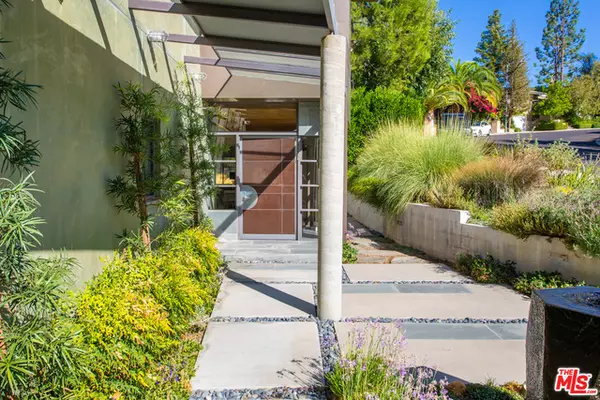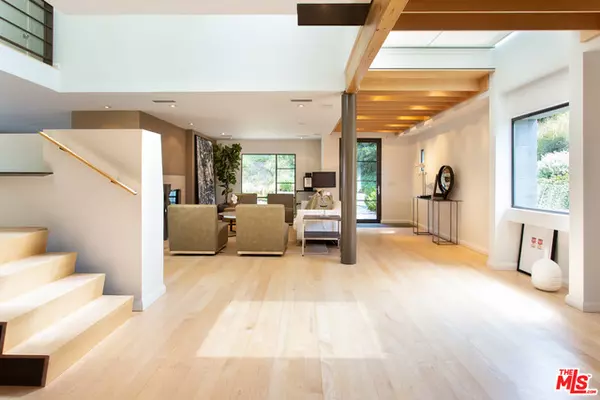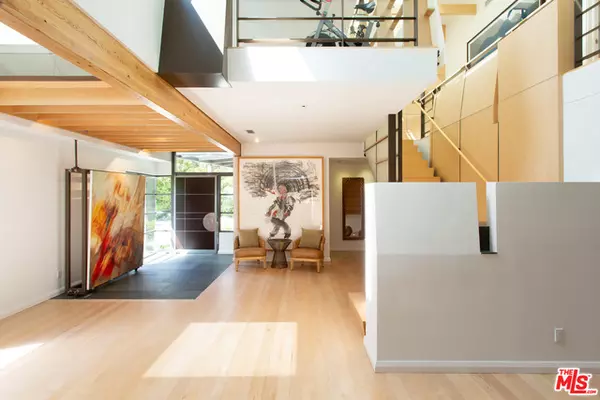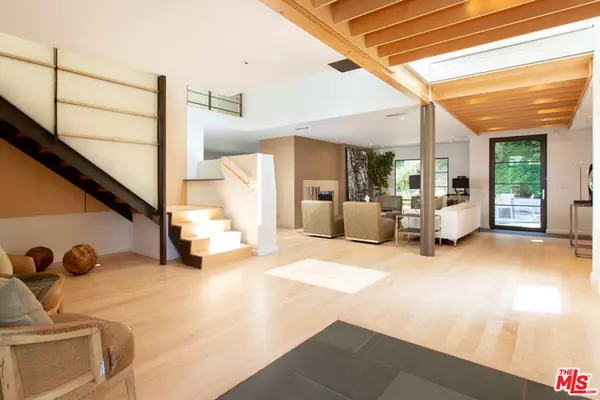$2,200,000
$2,175,000
1.1%For more information regarding the value of a property, please contact us for a free consultation.
5 Beds
4 Baths
4,620 SqFt
SOLD DATE : 04/12/2021
Key Details
Sold Price $2,200,000
Property Type Single Family Home
Sub Type Single Family Residence
Listing Status Sold
Purchase Type For Sale
Square Footage 4,620 sqft
Price per Sqft $476
MLS Listing ID 20-635634
Sold Date 04/12/21
Bedrooms 5
Full Baths 4
Construction Status Updated/Remodeled
HOA Y/N No
Year Built 1964
Lot Size 0.474 Acres
Acres 0.474
Property Description
Architect designed 4620sf custom hillside home has panoramic views, lush landscaping and privacy from neighbors. The flexible use, semi-open concept home is perfect for lg or sm gatherings. The Primary bd has 2 walk-in closets, en-suite bth, spa tub, steam shower, 2 vanities, and connects to 1000sf deck with access to lg yard. 3 bds w Jack and Jill ba. Create Exec. Ofc., Gym or Library from bonus spaces. Huge eat-in kitchen w 2 islands, Sub-Zero R/F, Viking appliances, Double Oven, DW, Compactor. Laundry Room W/D, free-standing stove, micro, wine frdg & walk-in pantry. Stone Counters & Flrs, and Maple Wood Flrs thru-out. Storage galore, large closets, flexible shelving and built-ins. Vaulted Ceiling & Skylights bring light into the heart of the home. Two fireplaces, wired for internet, satellite TV, phone & security systems. Oversize 2-Car Garage with EV charger, built-in vacuum system, 100 gal. water heater and 3-zone HVAC. Perfect for entertaining or sheltering in place.
Location
State CA
County Los Angeles
Area Tarzana
Zoning LARA
Rooms
Family Room 1
Other Rooms None
Dining Room 0
Kitchen Gourmet Kitchen, Island, Remodeled, Pantry
Interior
Interior Features Bar, Built-Ins, Detached/No Common Walls, Hot Tub, Recessed Lighting, Storage Space
Heating Central
Cooling Central, Multi/Zone
Flooring Hardwood, Stone
Fireplaces Number 2
Fireplaces Type Family Room, Living Room
Equipment Alarm System, Barbeque, Built-Ins, Cable, Central Vacuum, Dishwasher, Dryer, Garbage Disposal, Hood Fan, Microwave, Range/Oven, Refrigerator, Washer
Laundry Room
Exterior
Parking Features Direct Entrance, Side By Side, Oversized, Parking for Guests
Garage Spaces 2.0
Pool None
Waterfront Description None
View Y/N 1
View Canyon, City, City Lights, Hills, Tree Top, Valley
Building
Lot Description Landscaped, Back Yard, Fenced Yard
Story 2
Sewer In Street
Water Water District
Level or Stories Two
Construction Status Updated/Remodeled
Others
Special Listing Condition Standard
Read Less Info
Want to know what your home might be worth? Contact us for a FREE valuation!

Our team is ready to help you sell your home for the highest possible price ASAP

The multiple listings information is provided by The MLSTM/CLAW from a copyrighted compilation of listings. The compilation of listings and each individual listing are ©2024 The MLSTM/CLAW. All Rights Reserved.
The information provided is for consumers' personal, non-commercial use and may not be used for any purpose other than to identify prospective properties consumers may be interested in purchasing. All properties are subject to prior sale or withdrawal. All information provided is deemed reliable but is not guaranteed accurate, and should be independently verified.
Bought with Keller Williams Encino-Sherman Oaks
GET MORE INFORMATION

REALTOR® | Lic# 01314776

