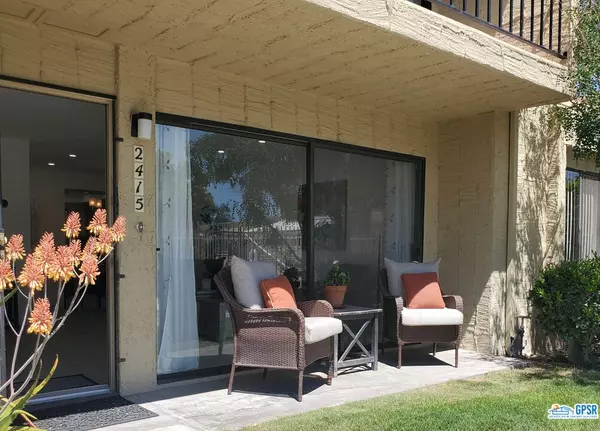$495,000
$489,000
1.2%For more information regarding the value of a property, please contact us for a free consultation.
2 Beds
3 Baths
1,564 SqFt
SOLD DATE : 05/19/2022
Key Details
Sold Price $495,000
Property Type Condo
Sub Type Condominium
Listing Status Sold
Purchase Type For Sale
Square Footage 1,564 sqft
Price per Sqft $316
Subdivision Villa De Las Flores
MLS Listing ID 22-144995
Sold Date 05/19/22
Bedrooms 2
Full Baths 3
Construction Status Updated/Remodeled
HOA Fees $400/mo
HOA Y/N Yes
Year Built 1974
Lot Size 3,049 Sqft
Acres 0.07
Property Description
The epitome of Palm Springs living! Gorgeous 2bdrm + 3 bath town house in desirable Villa de Las Flores community and you OWN the land. Updated with contemporary style and sophistication. This dramatic floor plan welcomes you inside to a gracious Living room overlooking the sparkling pool, Dining area with built in wine cabinet. The kitchen features quartz counters, stainless appliances and recessed lighting opens to den/family room. Sliding doors lead to the private enclosed garden patio perfect for al fresco dining or morning coffee. Breathtaking desert vistas from just about every room. Spacious primary bedroom with private spa like bathroom & large mirrored wardrobe. Grand secondary bedroom with vaulted ceilings, abundant closet space near it's own hall bathroom. Each bedroom offers a private balcony with glorious panoramic desert views. Indoor Laundry. Enjoy community pools, spas, tennis courts + pickle ball + gym! Great location near public golf, shopping, eateries, downtown and airport. Perfect for full time, seasonal living or vacation investment property as 14 day min. short term rentals allowed! Your Palm Springs desert paradise awaits! New carpet, flooring, recessed lighting and more complete this "Sunsational" desert home. All information deemed accurate. Buyers are encouraged to to verify all facts stated or otherwise prior to purchase.
Location
State CA
County Riverside
Community Community Mailbox
Area Palm Springs South End
Zoning RGA8
Rooms
Dining Room 0
Kitchen Pantry, Quartz Counters, Remodeled
Interior
Interior Features Bar, Cathedral-Vaulted Ceilings, Laundry - Closet Stacked, Mirrored Closet Door(s), Recessed Lighting
Heating Central
Cooling Central
Flooring Carpet, Vinyl Plank
Fireplaces Type None
Equipment Ceiling Fan, Dishwasher, Garbage Disposal, Microwave, Water Line to Refrigerator, Vented Exhaust Fan, Stackable W/D Hookup, Refrigerator, Range/Oven
Laundry Laundry Closet Stacked, In Closet, Inside, In Unit
Exterior
Garage Assigned, Carport, Carport Detached, Covered Parking, Direct Entrance, Parking for Guests - Onsite
Garage Spaces 1.0
Fence Block
Pool Association Pool, Fenced, In Ground, Community
Community Features Community Mailbox
Amenities Available Assoc Pet Rules, Exercise Room, Tennis Courts, Spa, Pool, Guest Parking, Assoc Maintains Landscape, Fitness Center
Waterfront Description None
View Y/N 1
View Golf Course, Pool, Mountains, Tree Top
Roof Type Common Roof
Building
Story 2
Foundation Slab
Sewer In Connected and Paid
Water Public
Level or Stories Two
Structure Type Stucco
Construction Status Updated/Remodeled
Others
Special Listing Condition Standard
Pets Description Assoc Pet Rules, Yes
Read Less Info
Want to know what your home might be worth? Contact us for a FREE valuation!

Our team is ready to help you sell your home for the highest possible price ASAP

The multiple listings information is provided by The MLSTM/CLAW from a copyrighted compilation of listings. The compilation of listings and each individual listing are ©2024 The MLSTM/CLAW. All Rights Reserved.
The information provided is for consumers' personal, non-commercial use and may not be used for any purpose other than to identify prospective properties consumers may be interested in purchasing. All properties are subject to prior sale or withdrawal. All information provided is deemed reliable but is not guaranteed accurate, and should be independently verified.
Bought with Bennion Deville Homes
GET MORE INFORMATION

REALTOR® | Lic# 01314776






