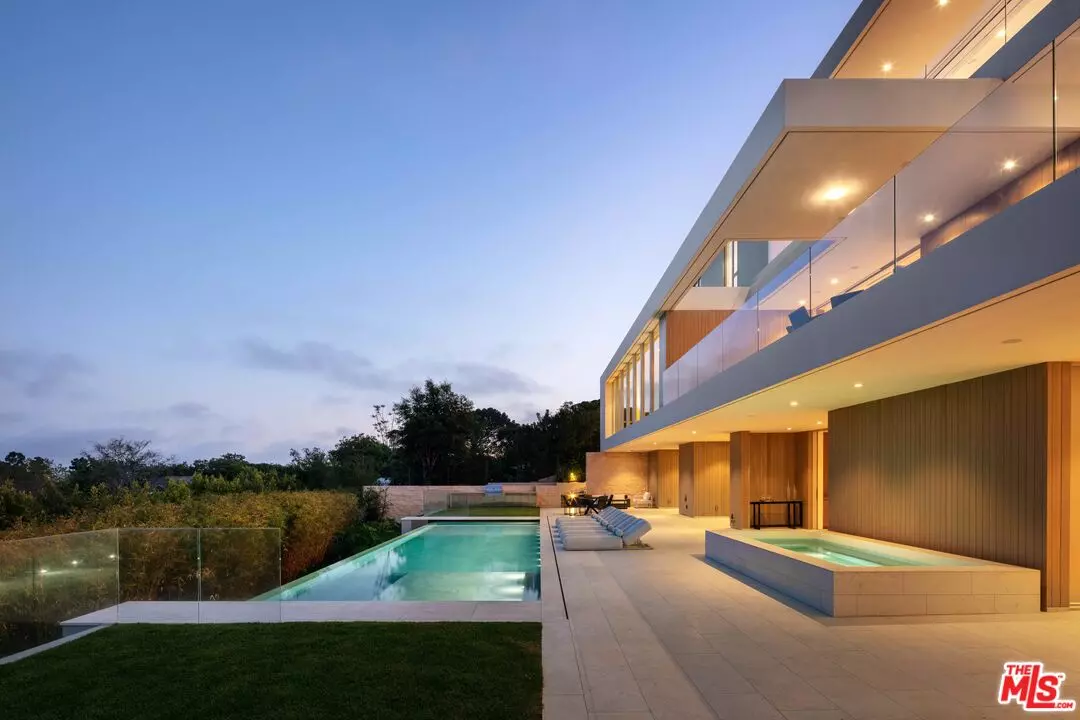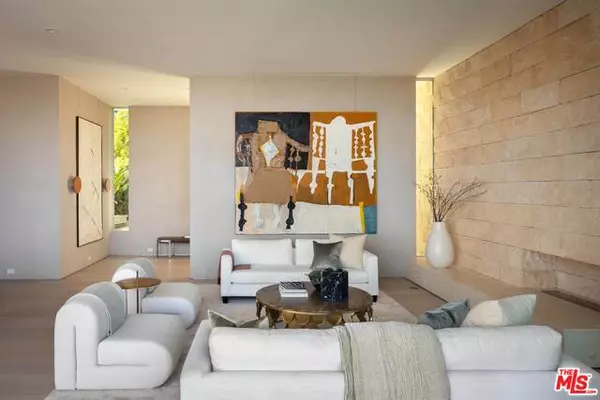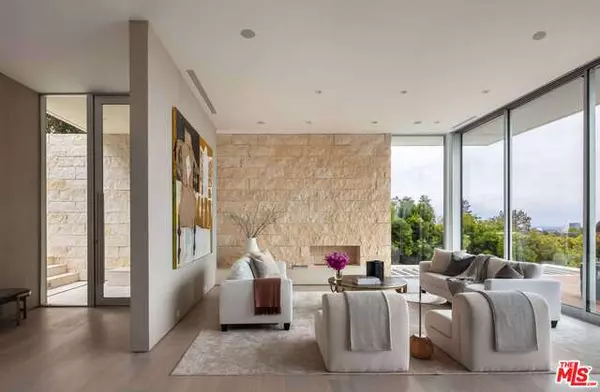$18,999,999
$21,950,000
13.4%For more information regarding the value of a property, please contact us for a free consultation.
8 Beds
11 Baths
11,096 SqFt
SOLD DATE : 12/13/2021
Key Details
Sold Price $18,999,999
Property Type Single Family Home
Sub Type Single Family Residence
Listing Status Sold
Purchase Type For Sale
Square Footage 11,096 sqft
Price per Sqft $1,712
MLS Listing ID 21-783354
Sold Date 12/13/21
Bedrooms 8
Full Baths 11
Construction Status New Construction
HOA Y/N No
Year Built 2021
Lot Size 0.358 Acres
Acres 0.358
Property Description
An evolution of Modernist Architecture designed with both purpose and intention to create a sublime experience of space and light. This Woods+Dangaren 8 bed 11 bath home + detached guest house is perched high above the Pacific Ocean in the highly coveted Upper Riviera. Majestic 180 coastline + city views are revealed through sliding walls of glass and framed openings to seamlessly connect indoor and outdoor spaces. The main floor introduces warm, organic materials to the experience with Duchateau flooring, custom casework, rift-oak paneling, and rough-hewn limestone to the living and dining areas. An open chefs kitchen with expansive views is complete with Miele appliances, Calacatta stone island, secondary kitchen, and open concept great room. Upstairs, beams of daylight diffuse through the transparent 3 story staircase as kinetic art. Skylights and glass envelop 3 ocean-view bedrooms and a primary suite with floors of radiant heat, fireplace, and pocketing Fleetwood doors that expose
Location
State CA
County Los Angeles
Area Pacific Palisades
Zoning LAR1
Rooms
Family Room 1
Other Rooms GuestHouse
Dining Room 1
Kitchen Gourmet Kitchen, Island, Open to Family Room, Pantry, Stone Counters
Interior
Interior Features 2 Staircases, Bar, Elevator, High Ceilings (9 Feet+), Hot Tub, Living Room Deck Attached, Open Floor Plan, Plaster Walls, Pre-wired for high speed Data, Pre-wired for surround sound, Recessed Lighting, Turnkey, Wet Bar, Wood Product Walls
Heating Central
Cooling Central, Multi/Zone
Flooring Hardwood, Stone, Stone Tile, Tile, Wood
Fireplaces Number 3
Fireplaces Type Fire Pit, Living Room, Master Bedroom
Equipment Alarm System, Barbeque, Bar Ice Maker, Built-Ins, Dishwasher, Dryer, Elevator, Freezer, Garbage Disposal, Ice Maker, Microwave, Range/Oven, Refrigerator, Vented Exhaust Fan, Washer, Water Filter, Water Line to Refrigerator, Water Purifier, Other
Laundry On Upper Level, Room
Exterior
Garage Driveway, Driveway Gate, Garage - 3 Car, Garage Is Attached
Garage Spaces 5.0
Pool In Ground, Negative Edge/Infinity Pool, Pool Cover, Private
View Y/N 1
View Catalina, City, City Lights, Coastline, Landmark, Mountains, Ocean, Panoramic, Pool, Tree Top, Trees/Woods, White Water
Building
Lot Description Back Yard, Exterior Security Lights, Lawn, Walk Street
Story 4
Level or Stories Multi/Split
Structure Type Glass, Stone, Wood Siding
Construction Status New Construction
Others
Special Listing Condition Standard
Read Less Info
Want to know what your home might be worth? Contact us for a FREE valuation!

Our team is ready to help you sell your home for the highest possible price ASAP

The multiple listings information is provided by The MLSTM/CLAW from a copyrighted compilation of listings. The compilation of listings and each individual listing are ©2024 The MLSTM/CLAW. All Rights Reserved.
The information provided is for consumers' personal, non-commercial use and may not be used for any purpose other than to identify prospective properties consumers may be interested in purchasing. All properties are subject to prior sale or withdrawal. All information provided is deemed reliable but is not guaranteed accurate, and should be independently verified.
Bought with Non-Participant Office
GET MORE INFORMATION

REALTOR® | Lic# 01314776






