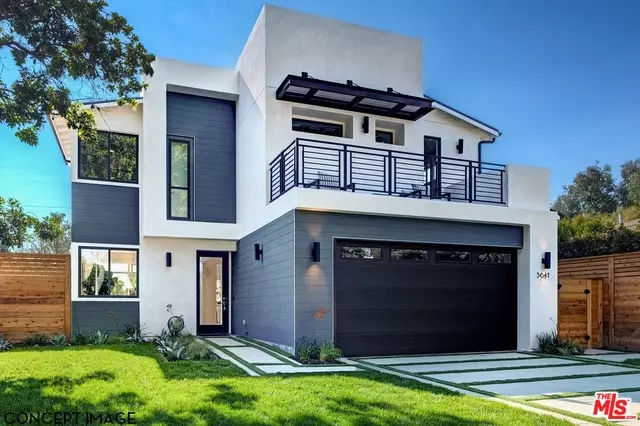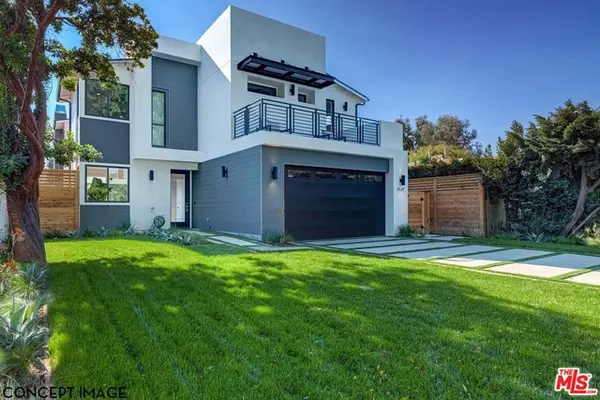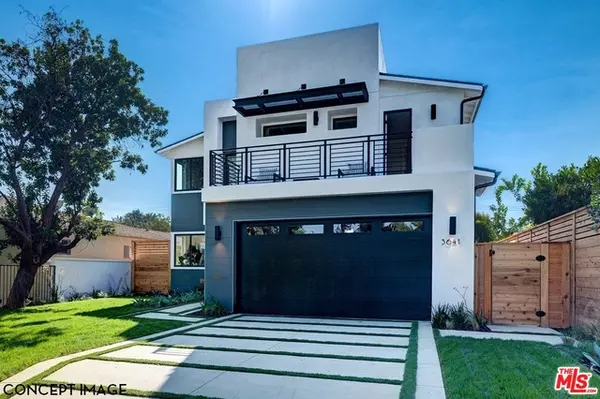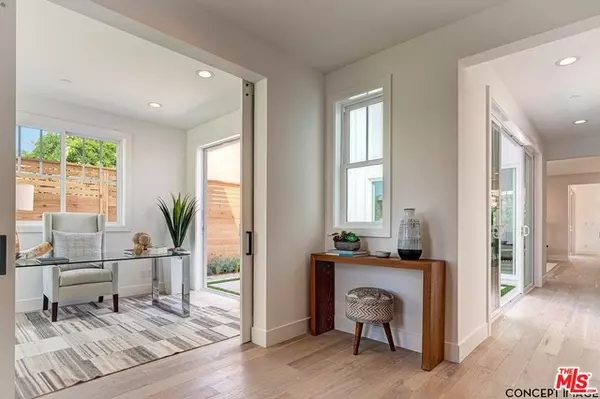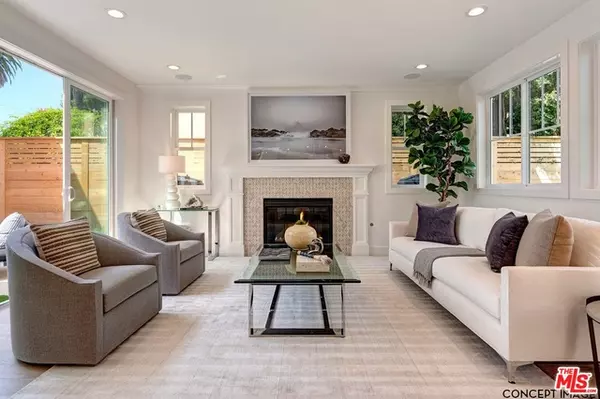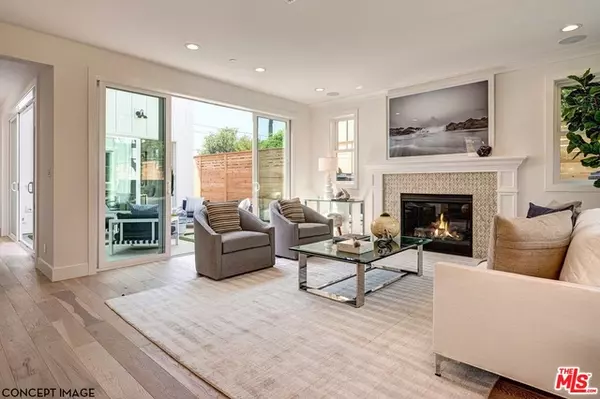$2,725,000
$2,795,000
2.5%For more information regarding the value of a property, please contact us for a free consultation.
4 Beds
4 Baths
3,509 SqFt
SOLD DATE : 03/02/2021
Key Details
Sold Price $2,725,000
Property Type Single Family Home
Sub Type Single Family Residence
Listing Status Sold
Purchase Type For Sale
Square Footage 3,509 sqft
Price per Sqft $776
MLS Listing ID 20-647360
Sold Date 03/02/21
Bedrooms 4
Full Baths 4
HOA Y/N No
Year Built 2020
Lot Size 7,761 Sqft
Acres 0.1782
Property Description
Built by Thomas James Homes, this brand new home has been professionally designed, hand crafted to fit your needs, and comes with a full 10 year new home construction warranty. This four bedroom, four bath modern Mar Vista home welcomes you inside with a den with barn doors and a sliding door to the courtyard, as well as a guest bedroom with full bath. The chef inspired kitchen overlooks the great room and dining, and boasts an island with bar seating, walk in pantry and home management with built in desk. The formal dining has sliding doors at either side for seamless indoor outdoor entertaining, in addition to an adjacent morning room. The great room offers an ideal place to relax, with a fireplace and sliding doors to the courtyard. Ascend the stairs to discover a loft, two additional secondary bedrooms and bath, laundry room with sink and deck. The grand suite is host to a spa like bath with freestanding soaking tub, walk in shower, dual sink vanity, linen and dual walk in closets.
Location
State CA
County Los Angeles
Area Palms - Mar Vista
Zoning LAR1
Rooms
Family Room 1
Other Rooms None
Dining Room 0
Kitchen Island, Open to Family Room, Pantry
Interior
Interior Features High Ceilings (9 Feet+), Open Floor Plan, Recessed Lighting, Storage Space, Pre-wired for high speed Data
Heating Central, Fireplace
Cooling Central
Flooring Carpet, Tile, Wood
Fireplaces Type Family Room, Gas
Equipment Barbeque, Range/Oven, Freezer, Refrigerator, Microwave, Hood Fan, Dishwasher, Garbage Disposal
Laundry Room, On Upper Level, Inside
Exterior
Parking Features Driveway, Garage - 2 Car
Fence Wood, Privacy
Pool In Ground
View Y/N 1
View Other
Roof Type Rolled/Hot Mop
Building
Story 2
Schools
School District Los Angeles Unified
Others
Special Listing Condition Standard
Read Less Info
Want to know what your home might be worth? Contact us for a FREE valuation!

Our team is ready to help you sell your home for the highest possible price ASAP

The multiple listings information is provided by The MLSTM/CLAW from a copyrighted compilation of listings. The compilation of listings and each individual listing are ©2024 The MLSTM/CLAW. All Rights Reserved.
The information provided is for consumers' personal, non-commercial use and may not be used for any purpose other than to identify prospective properties consumers may be interested in purchasing. All properties are subject to prior sale or withdrawal. All information provided is deemed reliable but is not guaranteed accurate, and should be independently verified.
Bought with Sotheby's International Realty
GET MORE INFORMATION

REALTOR® | Lic# 01314776

