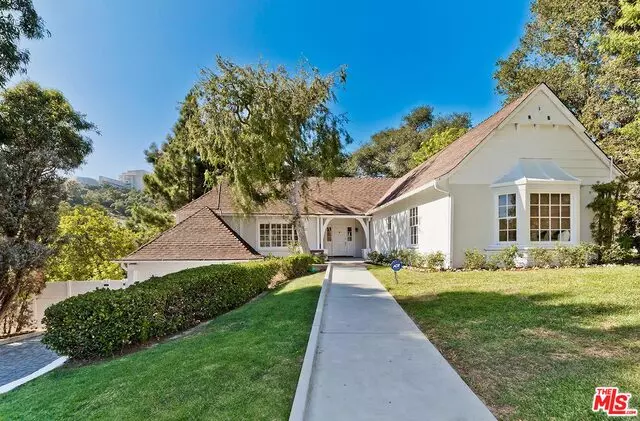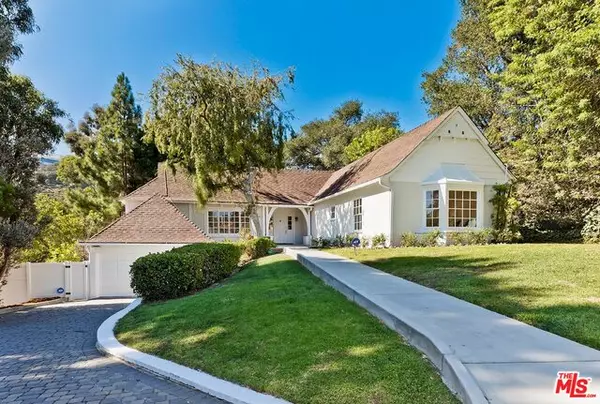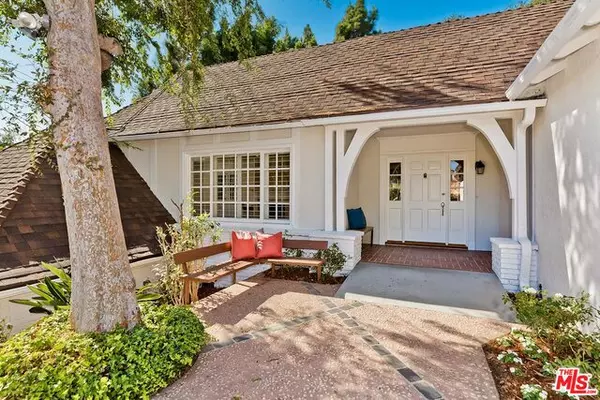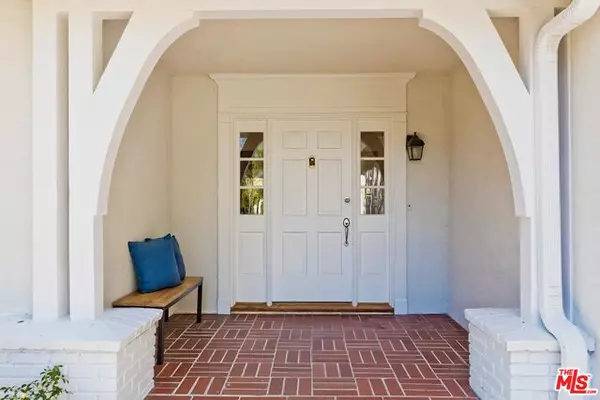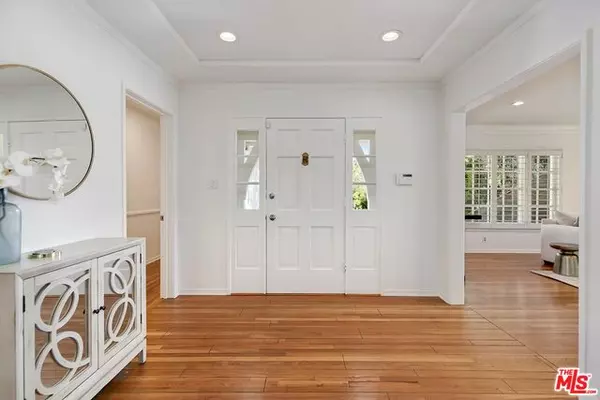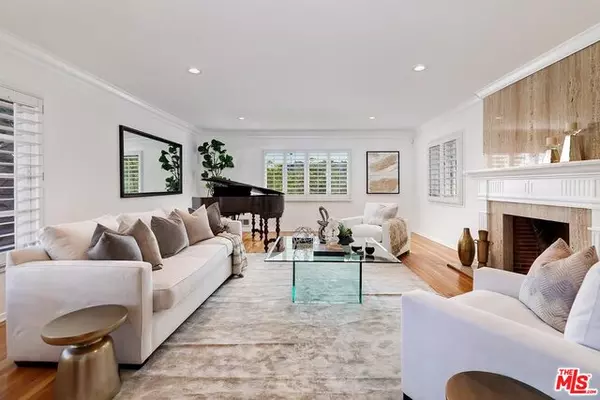$1,826,000
$1,895,000
3.6%For more information regarding the value of a property, please contact us for a free consultation.
3 Beds
3 Baths
2,352 SqFt
SOLD DATE : 12/21/2020
Key Details
Sold Price $1,826,000
Property Type Single Family Home
Sub Type Single Family Residence
Listing Status Sold
Purchase Type For Sale
Square Footage 2,352 sqft
Price per Sqft $776
MLS Listing ID 20-658224
Sold Date 12/21/20
Bedrooms 3
Full Baths 2
Three Quarter Bath 1
HOA Y/N No
Year Built 1947
Lot Size 0.319 Acres
Acres 0.3195
Property Description
First time on the market in over 50 years! This classic lower Bel Air Traditional home was designed by famed Architect Leo F. Bachman. Great single-story home with lovely curb appeal & ideal floorplan. Enter the home through the inviting formal entry that opens to a spacious formal living room w/ wood-burning fireplace & marble hearth. The spacious formal dining room is conveniently located adjacent to the kitchen & breakfast room, which has been tastefully updated over the years. The den/family room with a second wood burning fireplace opens to a large backyard w/ ample room for entertaining. There are 3 sizable bedrooms including the spacious master suite, each with en-suite bathrooms. A separate laundry room, and a bonus room tucked under the house that is great as a workshop or artist retreat. 2 car garage & plenty of off-street parking, and conveniently located close to Brentwood, Westwood, UCLA & easy access to the 405 fwy. This is a rare offering and priced to sell fast!!
Location
State CA
County Los Angeles
Area Bel Air - Holmby Hills
Zoning LARE15
Rooms
Family Room 1
Other Rooms None
Dining Room 1
Kitchen Counter Top, Granite Counters
Interior
Interior Features Crown Moldings
Heating Central
Cooling Central, Air Conditioning
Flooring Hardwood, Tile
Fireplaces Number 2
Fireplaces Type Living Room, Den, Gas and Wood
Equipment Dishwasher, Dryer, Garbage Disposal, Washer, Refrigerator, Range/Oven
Laundry Inside, Room
Exterior
Parking Features Garage - 2 Car, Garage Is Attached, Parking for Guests, On street
Garage Spaces 4.0
Fence Brick, Wood
Pool None
Waterfront Description None
View None
Roof Type Composition, Shingle
Handicap Access No Interior Steps, DisabilityAccess, Customized Wheelchair Accessible
Building
Lot Description Back Yard, Front Yard, Fenced Yard
Story 1
Foundation Raised
Sewer In Street
Water District
Level or Stories One, Ground Level
Structure Type Combination, Stucco, Wood Siding
Others
Special Listing Condition Standard
Read Less Info
Want to know what your home might be worth? Contact us for a FREE valuation!

Our team is ready to help you sell your home for the highest possible price ASAP

The multiple listings information is provided by The MLSTM/CLAW from a copyrighted compilation of listings. The compilation of listings and each individual listing are ©2024 The MLSTM/CLAW. All Rights Reserved.
The information provided is for consumers' personal, non-commercial use and may not be used for any purpose other than to identify prospective properties consumers may be interested in purchasing. All properties are subject to prior sale or withdrawal. All information provided is deemed reliable but is not guaranteed accurate, and should be independently verified.
Bought with Sotheby's International Realty
GET MORE INFORMATION

REALTOR® | Lic# 01314776

