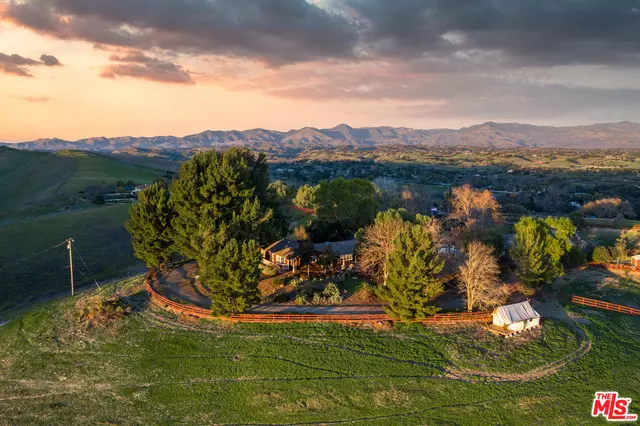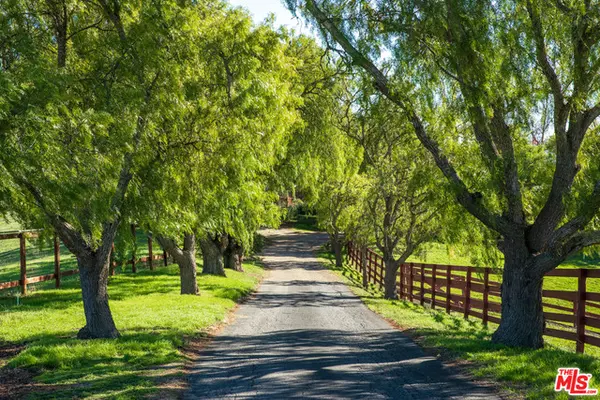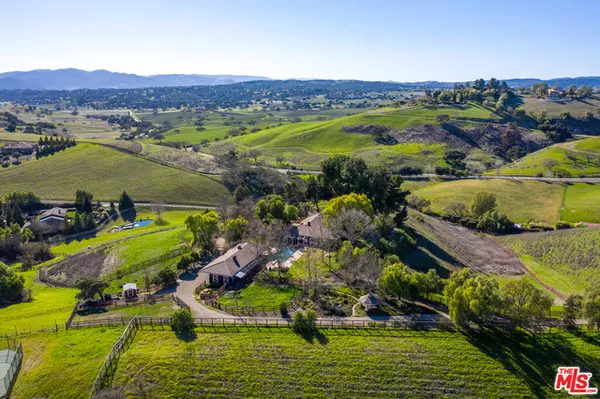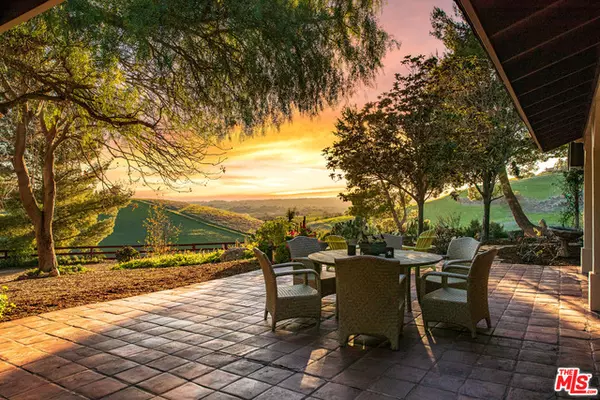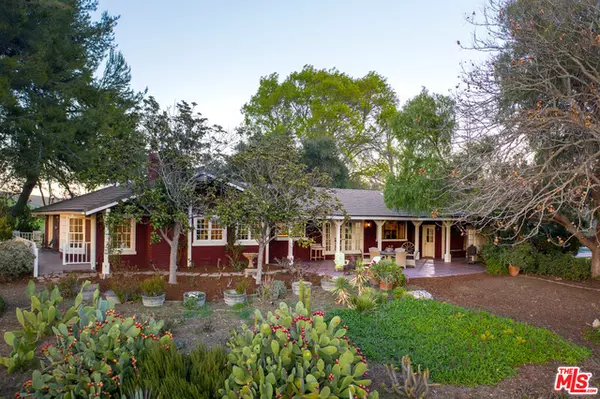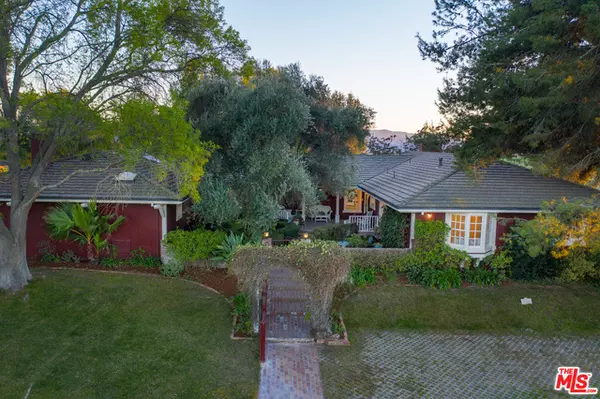$2,650,000
$2,750,000
3.6%For more information regarding the value of a property, please contact us for a free consultation.
4 Beds
4 Baths
3,750 SqFt
SOLD DATE : 04/16/2021
Key Details
Sold Price $2,650,000
Property Type Single Family Home
Sub Type Single Family Residence
Listing Status Sold
Purchase Type For Sale
Square Footage 3,750 sqft
Price per Sqft $706
MLS Listing ID 21-701538
Sold Date 04/16/21
Bedrooms 4
Full Baths 4
Construction Status Updated/Remodeled
HOA Y/N No
Year Built 1978
Lot Size 8.230 Acres
Acres 8.23
Property Description
This stunning 8.23 acre heritage property is one of the rare places that can encapsulate and define Santa Ynez Valley living. Perched atop a private hillside at the western edge of the Valley with expansive 360 degree views that include the rolling rural hills of Ballard Canyon. As you enter on a private drive the pepper tree-lined entrance is a fitting welcome to this 3,750+/- sqft, 4 bed, 4 bath ranch-style home built by one of the Valleys early and prominent builders Cliff Solem. The home epitomizes Cliffs approach which helped shape the regions architectural style: rustic wood floors, vaulted open-beam ceilings, multiple fireplaces and accessibility to and emphasis on outdoor-living. A central courtyard, decks located off the bedrooms, and large shaded patios all add to the homes livable space. Outside a park-like setting awaits with over 50 mature trees studding the property and offering protection and tranquility. The pool and spa are strategically shielded by the main house from prevailing winds and flanked by a barn and large bonus room. The 1,676 sqft barn/bonus room structure offers endless possibilities, including an opportunity for a guesthouse conversion. Surrounding the property are three smaller pastures and one large pasture for horses and farm animals. The expansive vistas reaffirm a time capsule landscape of grazing animals and farms.
Location
State CA
County Santa Barbara
Area Solvang
Zoning AG-I-5
Rooms
Family Room 1
Other Rooms Barn(s)
Dining Room 0
Kitchen Counter Top, Island, Tile Counters, Skylight(s), Pantry
Interior
Interior Features Beamed Ceiling(s), Cathedral-Vaulted Ceilings, High Ceilings (9 Feet+), Storage Space
Heating Forced Air
Cooling Central
Flooring Carpet, Wood
Fireplaces Number 3
Fireplaces Type Family Room, Living Room, Master Bedroom
Equipment Dishwasher, Dryer, Microwave, Range/Oven, Refrigerator, Washer
Laundry Room
Exterior
Garage Detached, Driveway, Garage Is Detached
Fence Wood
Pool In Ground
View Y/N 1
View Hills, Panoramic, Valley, Mountains
Roof Type Shingle
Building
Lot Description Ranch
Story 1
Foundation Raised
Sewer Septic Tank
Level or Stories One
Structure Type Brick, Wood Siding
Construction Status Updated/Remodeled
Schools
School District Other
Others
Special Listing Condition Standard
Read Less Info
Want to know what your home might be worth? Contact us for a FREE valuation!

Our team is ready to help you sell your home for the highest possible price ASAP

The multiple listings information is provided by The MLSTM/CLAW from a copyrighted compilation of listings. The compilation of listings and each individual listing are ©2024 The MLSTM/CLAW. All Rights Reserved.
The information provided is for consumers' personal, non-commercial use and may not be used for any purpose other than to identify prospective properties consumers may be interested in purchasing. All properties are subject to prior sale or withdrawal. All information provided is deemed reliable but is not guaranteed accurate, and should be independently verified.
Bought with OUT OF AREA
GET MORE INFORMATION

REALTOR® | Lic# 01314776

