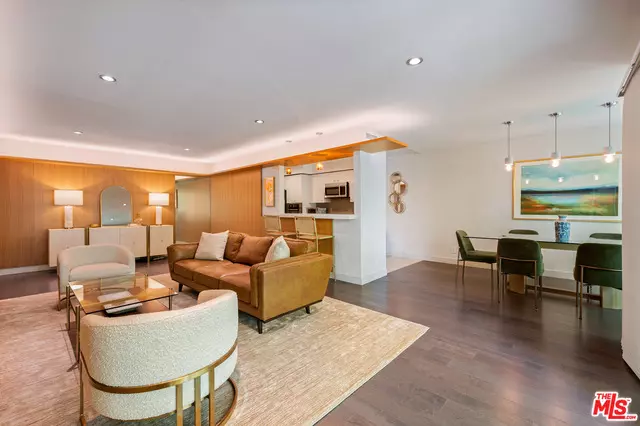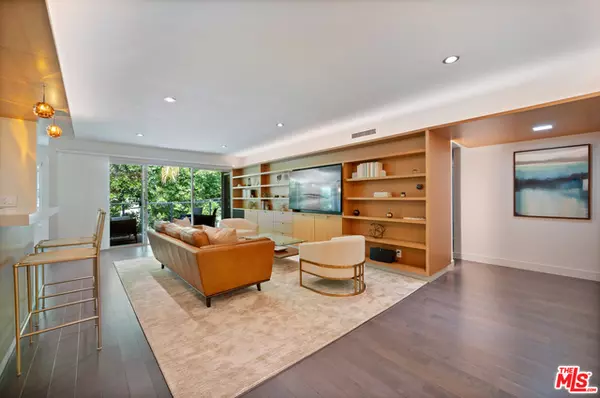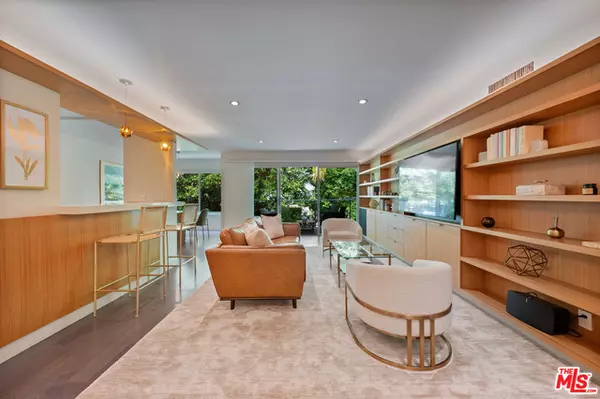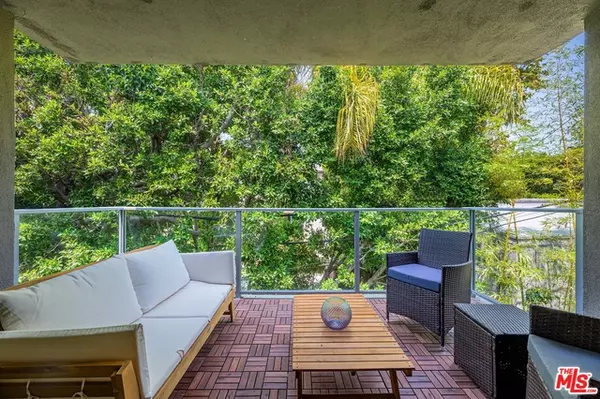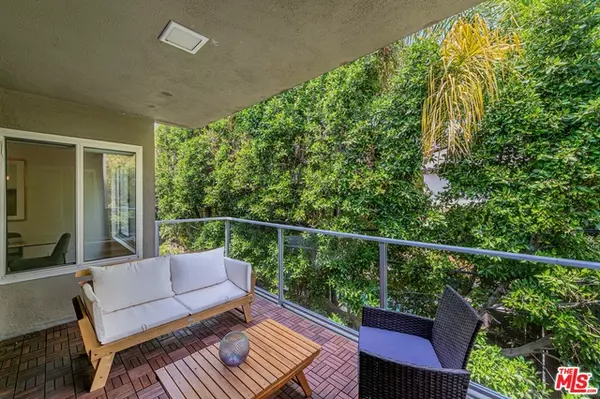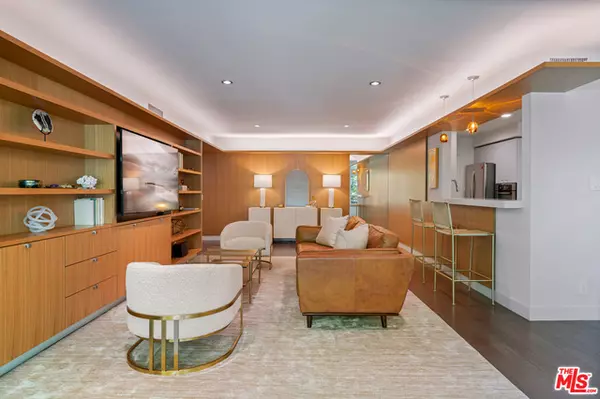$1,165,000
$1,195,000
2.5%For more information regarding the value of a property, please contact us for a free consultation.
2 Beds
2 Baths
1,320 SqFt
SOLD DATE : 09/24/2021
Key Details
Sold Price $1,165,000
Property Type Condo
Sub Type Condo
Listing Status Sold
Purchase Type For Sale
Square Footage 1,320 sqft
Price per Sqft $882
MLS Listing ID 21-769578
Sold Date 09/24/21
Bedrooms 2
Full Baths 2
Construction Status Updated/Remodeled
HOA Fees $463/mo
HOA Y/N Yes
Year Built 1961
Lot Size 0.446 Acres
Acres 0.4461
Property Description
A Gorgeous and Sleek Mid-Century Contemporary 2BD+2BA 1,320 Sq Ft Top Floor Corner Condo Located In The Fabulous Chenault Flats Building On A Cul-De-Sac Street In Prime Brentwood! Enjoy a modern and open floor layout that offers floor-to-ceiling sliding glass doors that leads to a spacious treetop-like covered private balcony. This stunning unit only shares one common wall and features central AC, recessed lighting, built-ins, electronic blinds, in-unit washer/dryer, a fantastic chefs kitchen with stainless steel appliances including a Bosch oven, microwave, dishwasher, refrigerator, wine refrigerator, quartz countertops, glass tile backsplash, double stainless-steel sink, a dining area, and a breakfast bar. The large primary bedroom suite has two closets and a double vanity en-suite bathroom. The second bedroom also has generous space with a sliding glass door that opens to the balcony. The secure garage includes 2 side by side parking spaces. The community amenities include an elegant lobby, elevator, a cool furnished courtyard pool area, and a fitness center. This fantastic condo is the ultimate in urban living ideally located near all the Brentwood shops, restaurants, and Farmers Market, and is move-in ready!
Location
State CA
County Los Angeles
Area Brentwood
Zoning LAR3
Rooms
Dining Room 0
Kitchen Remodeled, Open to Family Room
Interior
Heating Central
Cooling Central
Flooring Laminate, Carpet, Ceramic Tile
Fireplaces Type None
Equipment Built-Ins, Dishwasher, Dryer, Elevator, Garbage Disposal, Microwave, Range/Oven, Refrigerator, Washer
Laundry Inside, Laundry Closet Stacked
Exterior
Garage Assigned, Side By Side, Gated Underground, Private
Garage Spaces 2.0
Pool Association Pool
Amenities Available Controlled Access, Elevator, Exercise Room, Pool, Fitness Center
View Y/N 1
View Tree Top
Building
Story 4
Level or Stories One
Construction Status Updated/Remodeled
Others
Special Listing Condition Standard
Pets Description Assoc Pet Rules, Pets Permitted, Yes, Weight Limit
Read Less Info
Want to know what your home might be worth? Contact us for a FREE valuation!

Our team is ready to help you sell your home for the highest possible price ASAP

The multiple listings information is provided by The MLSTM/CLAW from a copyrighted compilation of listings. The compilation of listings and each individual listing are ©2024 The MLSTM/CLAW. All Rights Reserved.
The information provided is for consumers' personal, non-commercial use and may not be used for any purpose other than to identify prospective properties consumers may be interested in purchasing. All properties are subject to prior sale or withdrawal. All information provided is deemed reliable but is not guaranteed accurate, and should be independently verified.
Bought with Sotheby's International Realty
GET MORE INFORMATION

REALTOR® | Lic# 01314776

