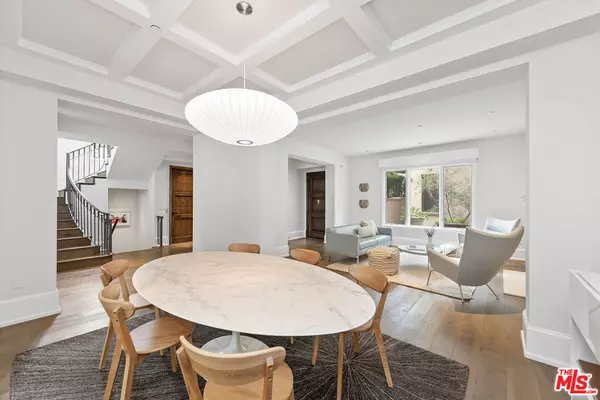$3,300,000
$3,100,000
6.5%For more information regarding the value of a property, please contact us for a free consultation.
4 Beds
5 Baths
4,215 SqFt
SOLD DATE : 10/11/2022
Key Details
Sold Price $3,300,000
Property Type Townhouse
Sub Type Townhouse
Listing Status Sold
Purchase Type For Sale
Square Footage 4,215 sqft
Price per Sqft $782
MLS Listing ID 22-200615
Sold Date 10/11/22
Bedrooms 4
Full Baths 4
Half Baths 1
HOA Fees $1,161/mo
HOA Y/N Yes
Year Built 2010
Lot Size 0.688 Acres
Acres 0.6884
Property Description
Experience high style in this outstanding custom end-unit townhome in the heart of Brentwood. Built in 2010 with no expense spared, this immaculate 4 bedroom, 4.5 bath oasis exudes sophistication and charm. Privacy abounds as you pass through the gates onto the immaculately manicured landscape and walk the olive tree-flanked path to this stately turn-key home. Incredible detail and artisanal craftsmanship are on display from the moment you enter. Highlights include a newly remodeled chic kitchen with white oak cabinets, high ceilings, an elevator accessing all four floors, a private 2-car garage boasting ample storage and additional bonus garage across the way. An elegant office and formal living room welcome your guests as they're guided to an impressive formal dining area with coffered ceilings just off of the kitchen. A gorgeous island is the centerpiece of the perfectly laid-out Miele appliance-equipped kitchen complete with Caesarstone countertops. An ideal blend of indoor-outdoor living, this home offers a tranquil ground floor garden patio and two additional rooftop patios! The second-level primary bedroom suite is your refined retreat, complete with a gorgeous fireplace and opulent dual vanity marble bathroom. Both secondary bedrooms feature luxurious en-suite bathrooms and spacious closets. The airy, open loft-style third floor with a full bath is the perfect additional office or entertaining space. A well-appointed basement completes this move-in-ready masterpiece with an extra entertaining/media space and an immaculate mud room with extra storage. Enjoy a lock-and-leave lifestyle at this secure central location with close proximity to the farmers' market, world-class restaurants, and boutiques!
Location
State CA
County Los Angeles
Area Brentwood
Zoning LARD3
Rooms
Family Room 1
Dining Room 0
Interior
Heating Central
Cooling Air Conditioning, Central
Flooring Wood
Fireplaces Number 3
Fireplaces Type Living Room, Family Room, Master Bedroom
Equipment Elevator, Dryer, Dishwasher, Range/Oven, Garbage Disposal, Freezer, Washer, Refrigerator
Laundry Inside, In Closet
Exterior
Garage Community Garage, Garage - 2 Car, Gated Underground
Garage Spaces 3.0
Pool None
Amenities Available Controlled Access, Assoc Maintains Landscape
View Y/N 1
View Tree Top
Building
Story 4
Others
Special Listing Condition Standard
Pets Description Yes
Read Less Info
Want to know what your home might be worth? Contact us for a FREE valuation!

Our team is ready to help you sell your home for the highest possible price ASAP

The multiple listings information is provided by The MLSTM/CLAW from a copyrighted compilation of listings. The compilation of listings and each individual listing are ©2024 The MLSTM/CLAW. All Rights Reserved.
The information provided is for consumers' personal, non-commercial use and may not be used for any purpose other than to identify prospective properties consumers may be interested in purchasing. All properties are subject to prior sale or withdrawal. All information provided is deemed reliable but is not guaranteed accurate, and should be independently verified.
Bought with Compass
GET MORE INFORMATION

REALTOR® | Lic# 01314776






