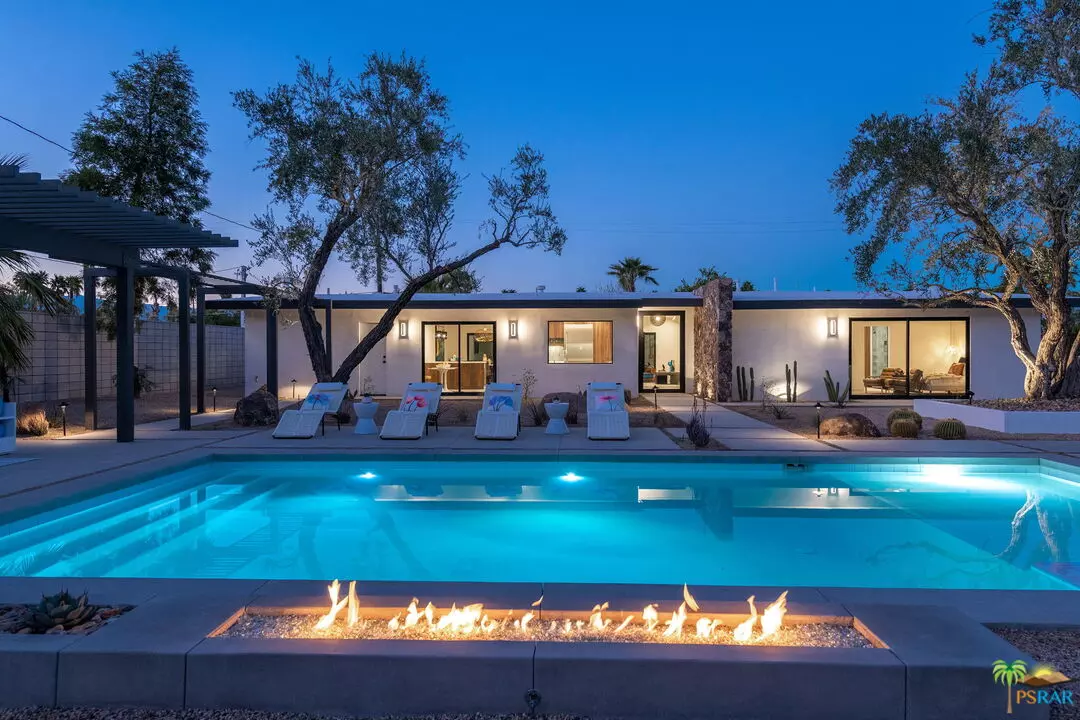$2,525,000
$2,495,000
1.2%For more information regarding the value of a property, please contact us for a free consultation.
3 Beds
3 Baths
2,276 SqFt
SOLD DATE : 02/23/2022
Key Details
Sold Price $2,525,000
Property Type Single Family Home
Sub Type Single Family Residence
Listing Status Sold
Purchase Type For Sale
Square Footage 2,276 sqft
Price per Sqft $1,109
Subdivision Araby
MLS Listing ID 22-114901
Sold Date 02/23/22
Style Mid-Century
Bedrooms 3
Full Baths 3
Construction Status Updated/Remodeled
HOA Y/N No
Year Built 1965
Lot Size 0.660 Acres
Property Description
Located in the coveted Araby neighborhood on a 2/3 acre estate-sized lot sits this meticulously renovated 3 bedroom, 3 bath California Ranch style home. This private and gated property features mature olive trees and plants, low maintenance landscaping and breathtaking panoramic views of both Southridge and the San Jacinto mountains. Immediately greeted by an oversized glass pivot door, vaulted beam ceilings, terrazzo inspired 24" porcelain floor tiles, two sided natural stone gas fireplace, this home fuses a tasteful aesthetic with organic modern design. The gourmet kitchen features Thermador appliances, custom walnut cabinetry, quartz countertops, Heath tile backsplash and breakfast area with built-in banquette seating. The primary ensuite showcases an oversized walk-in closet, custom built-in desk and unobstructed mountain views. Designed with both relaxation and entertaining in mind, enjoy your sparkling new heated pool and spa, pool pavilion, front and backyard fire pits, large covered back patio, outdoor private shower and bocce ball court. Absolutely no detail overlooked including new high end Monumental windows and sliders throughout, dual A/C, new electrical, new plumbing, new gas main, as well as new roof and sewer line. Built in 1965, this mid century gem is being sold on the open market for the first time. It is truly a rare opportunity for a special buyer. South Palm Springs, Fee Land.
Location
State CA
County Riverside
Area Palm Springs South End
Zoning R1B
Rooms
Other Rooms Cabana
Dining Room 1
Kitchen Gourmet Kitchen, Quartz Counters, Remodeled
Interior
Interior Features Beamed Ceiling(s), Built-Ins, Cathedral-Vaulted Ceilings, High Ceilings (9 Feet+), Open Floor Plan, Recessed Lighting, Pre-wired for high speed Data
Heating Central, Forced Air
Cooling Air Conditioning, Central, Ceiling Fan, Multi/Zone
Flooring Tile, Carpet
Fireplaces Number 1
Fireplaces Type Dining, Living Room, Gas, Two Way, Free Standing, See Through, Raised Hearth
Equipment Barbeque, Built-Ins, Cable, Dishwasher, Garbage Disposal, Refrigerator, Freezer, Vented Exhaust Fan, Range/Oven, Water Line to Refrigerator, Ceiling Fan, Alarm System, Gas Or Electric Dryer Hookup, Microwave
Laundry Room, Inside
Exterior
Garage Carport, Gated, Driveway - Concrete, Covered Parking, Parking for Guests - Onsite
Garage Spaces 4.0
Fence Block, Wrought Iron
Pool In Ground, Heated with Gas, Heated And Filtered, Private
View Y/N Yes
View Mountains, Panoramic, Pool
Roof Type Foam
Building
Lot Description Automatic Gate, 2-4 Lots
Story 1
Sewer In Connected and Paid
Architectural Style Mid-Century
Level or Stories One
Construction Status Updated/Remodeled
Others
Special Listing Condition Standard
Read Less Info
Want to know what your home might be worth? Contact us for a FREE valuation!

Our team is ready to help you sell your home for the highest possible price ASAP

The multiple listings information is provided by The MLSTM/CLAW from a copyrighted compilation of listings. The compilation of listings and each individual listing are ©2024 The MLSTM/CLAW. All Rights Reserved.
The information provided is for consumers' personal, non-commercial use and may not be used for any purpose other than to identify prospective properties consumers may be interested in purchasing. All properties are subject to prior sale or withdrawal. All information provided is deemed reliable but is not guaranteed accurate, and should be independently verified.
Bought with Bennion Deville Homes
GET MORE INFORMATION

REALTOR® | Lic# 01314776






