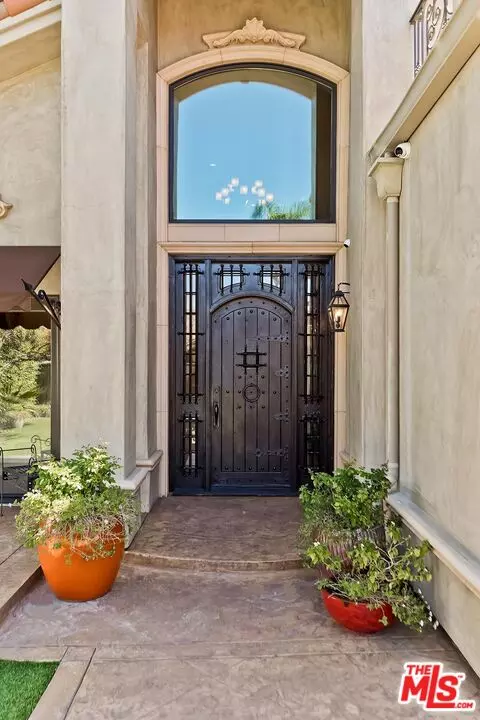$2,640,000
$2,195,000
20.3%For more information regarding the value of a property, please contact us for a free consultation.
5 Beds
4 Baths
3,390 SqFt
SOLD DATE : 04/27/2022
Key Details
Sold Price $2,640,000
Property Type Single Family Home
Sub Type Single Family Residence
Listing Status Sold
Purchase Type For Sale
Square Footage 3,390 sqft
Price per Sqft $778
MLS Listing ID 22-136363
Sold Date 04/27/22
Bedrooms 5
Full Baths 3
Three Quarter Bath 1
HOA Y/N No
Year Built 2009
Lot Size 6,750 Sqft
Acres 0.155
Property Description
Gorgeous Mediterranean-style custom home in a serene tree-lined neighborhood. This stunning two-story house is set behind an elegant and secure wrought iron gate for extra privacy. The property features five bedrooms, four bathrooms, wide-plank hardwood floors, a built-in sound system, a pool, spa, and low-maintenance lawn. The grand front door opens to a warm and inviting living room with cathedral ceilings soaring above a large classic stone fireplace. The spacious floor plan includes a first-level bedroom, bathroom, formal dining room, and family room with additional fireplace, conveniently located adjacent to the kitchen. The chef's gourmet kitchen features custom cabinetry, stainless-steel appliances, and surrounds a large granite-topped center island perfect for gathering. French doors open to a lovely manicured backyard with multiple seating areas perfect for entertaining, including a covered patio and a resort-like cabana. The second level of the home encompasses four bedrooms and three bathrooms. The plush primary suite boasts vaulted ceilings, a third cozy fireplace, two spacious walk-in closets, and French doors that open to a balcony for enjoying morning coffee. The luxurious primary bathroom is highlighted by marble floors, a spa tub, an oversized shower, double vanity, and a WC. Beautifully maintained with pride of ownership, this home has been exquisitely cared for and is centrally located just steps away from shops, cafes and restaurants. Welcome home!
Location
State CA
County Los Angeles
Area Sherman Oaks
Zoning LAR1
Rooms
Family Room 1
Other Rooms Other, Cabana
Dining Room 1
Kitchen Granite Counters, Counter Top, Island, Open to Family Room
Interior
Interior Features Cathedral-Vaulted Ceilings, Crown Moldings, Turnkey, Open Floor Plan, Recessed Lighting, Pre-wired for surround sound, Storage Space
Heating Central
Cooling Central, Air Conditioning
Flooring Cement, Marble, Hardwood
Fireplaces Number 3
Fireplaces Type Family Room, Living Room, Master Bedroom
Equipment Alarm System, Dishwasher, Dryer, Garbage Disposal, Microwave, Ice Maker, Refrigerator, Washer, Water Line to Refrigerator, Range/Oven, Cable, Water Filter, Gas Or Electric Dryer Hookup, Built-Ins, Central Vacuum
Laundry Inside, Laundry Area, Room
Exterior
Garage Driveway, Attached, Gated, Garage Is Attached, Garage - 2 Car, Driveway Gate, Side By Side
Garage Spaces 4.0
Fence Stucco Wall, Privacy
Pool Fenced, Heated, In Ground, Permits, Gunite, Heated And Filtered
View Y/N 1
View City Lights
Roof Type Clay, Spanish Tile, Tile
Building
Lot Description Automatic Gate, Front Yard, Fenced, Lawn, Yard, Sidewalks, Back Yard, Fenced Yard
Story 2
Structure Type Concrete, Stucco
Others
Special Listing Condition Standard
Read Less Info
Want to know what your home might be worth? Contact us for a FREE valuation!

Our team is ready to help you sell your home for the highest possible price ASAP

The multiple listings information is provided by The MLSTM/CLAW from a copyrighted compilation of listings. The compilation of listings and each individual listing are ©2024 The MLSTM/CLAW. All Rights Reserved.
The information provided is for consumers' personal, non-commercial use and may not be used for any purpose other than to identify prospective properties consumers may be interested in purchasing. All properties are subject to prior sale or withdrawal. All information provided is deemed reliable but is not guaranteed accurate, and should be independently verified.
Bought with Compass
GET MORE INFORMATION

REALTOR® | Lic# 01314776






