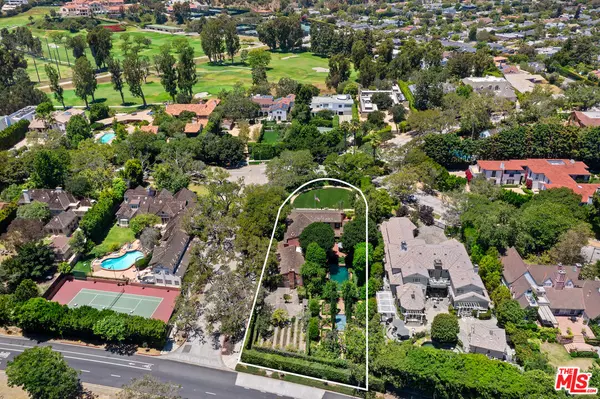$9,420,000
$10,945,000
13.9%For more information regarding the value of a property, please contact us for a free consultation.
5 Beds
5 Baths
4,765 SqFt
SOLD DATE : 02/28/2023
Key Details
Sold Price $9,420,000
Property Type Single Family Home
Sub Type Single Family Residence
Listing Status Sold
Purchase Type For Sale
Square Footage 4,765 sqft
Price per Sqft $1,976
MLS Listing ID 23-233725
Sold Date 02/28/23
Bedrooms 5
Full Baths 5
Construction Status Updated/Remodeled
HOA Y/N No
Year Built 1929
Lot Size 0.695 Acres
Acres 0.6951
Property Description
The elegant and timeless Holstein House has been featured in Architectural Digest and was designed by renowned Los Angeles architect George M. Holstein for his family. Award winning Landscape Architect Dudley Trudgett took full advantage of the large, nearly three-quarters of an acre wooded site to create a soft, forested setting for the classic pool, mature fruit trees, and gardens. Naturally bright and private, this La Mesa Drive corner property meets you with the grandeur of a flowering Great Lawn opposite a breezy full facade Spanish balcony to reveal French, Spanish, and English architectural influences throughout. The main floor Great Room and Library (with wood-burning fireplaces) open up to the sounds of fountains and sheltered outdoor spaces and provide a harmonious balance of light and shade throughout the day. Updated kitchen with fireplace and modern features make for a stately yet comfortable family home. The south parterre consists of meditative topiary hedges among organic cutting and rose gardens. A detached Guest House by the pool and gardens provides a serene and private retreat for family and friends in this iconic Monterey Colonial Revival home.
Location
State CA
County Los Angeles
Area Santa Monica
Zoning SMR1*
Rooms
Other Rooms GuestHouse
Dining Room 1
Kitchen Stone Counters, Skylight(s), Island, Gourmet Kitchen, Remodeled
Interior
Interior Features Beamed Ceiling(s), Coffered Ceiling(s), High Ceilings (9 Feet+), Recessed Lighting, Bidet, Basement, 2 Staircases, Built-Ins, Brick Walls, Storage Space, Phone System, Intercom
Heating Central
Cooling Central
Flooring Hardwood, Tile
Fireplaces Number 3
Fireplaces Type Library, Kitchen, Great Room
Equipment Alarm System, Dishwasher, Freezer, Garbage Disposal, Refrigerator, Range/Oven, Washer, Dryer, Cable
Laundry Inside, Room, Laundry Area
Exterior
Garage Garage - 2 Car, Private Garage, Driveway - Concrete
Garage Spaces 4.0
Fence Wrought Iron
Pool Heated And Filtered, In Ground, Other, Private
Waterfront Description None
View Y/N 1
View Pool, Orchard/Grove
Roof Type Shingle, Wood
Building
Lot Description Lawn, Back Yard, Landscaped, Front Yard, Fenced, Secluded
Story 2
Level or Stories Multi/Split
Structure Type Brick, Stucco
Construction Status Updated/Remodeled
Others
Special Listing Condition Standard
Read Less Info
Want to know what your home might be worth? Contact us for a FREE valuation!

Our team is ready to help you sell your home for the highest possible price ASAP

The multiple listings information is provided by The MLSTM/CLAW from a copyrighted compilation of listings. The compilation of listings and each individual listing are ©2024 The MLSTM/CLAW. All Rights Reserved.
The information provided is for consumers' personal, non-commercial use and may not be used for any purpose other than to identify prospective properties consumers may be interested in purchasing. All properties are subject to prior sale or withdrawal. All information provided is deemed reliable but is not guaranteed accurate, and should be independently verified.
Bought with Compass
GET MORE INFORMATION

REALTOR® | Lic# 01314776






