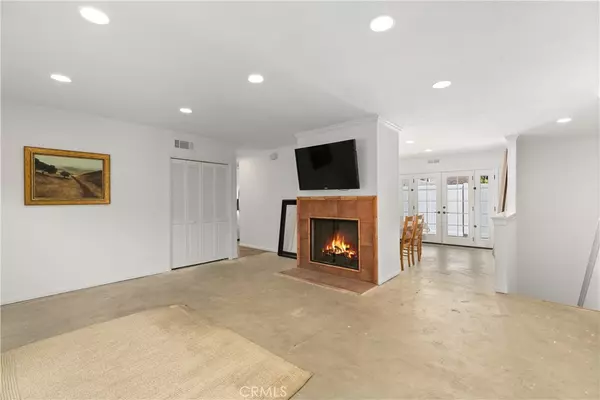$1,355,000
$1,349,000
0.4%For more information regarding the value of a property, please contact us for a free consultation.
3 Beds
2 Baths
2,084 SqFt
SOLD DATE : 05/11/2023
Key Details
Sold Price $1,355,000
Property Type Single Family Home
Sub Type Single Family Residence
Listing Status Sold
Purchase Type For Sale
Square Footage 2,084 sqft
Price per Sqft $650
Subdivision ,Custom
MLS Listing ID OC23056781
Sold Date 05/11/23
Bedrooms 3
Full Baths 2
HOA Y/N No
Year Built 1977
Lot Size 6,721 Sqft
Property Description
This unique home is in one of San Clemente's most up and coming residential neighborhoods just blocks to the beach, shopping, schools, Historic downtown San Clemente and the 5 freeway. Half way between LA and San Diego this San Clemente beach home rests on a large lot with a fantastic street level two-car garage with 12 foot ceilings- a dream for a contractor or car buff that loves space and storage. The kitchen has all stainless GE appliances and stainless shelving with stone counters and white cottage kitchen cabinets. The primary suite is very private and has French doors and a balcony with a remodeled bath, custom tile work with a large walk in closet with customized storage. There are two other bedrooms that share a large remodeled bath, done with stone and custom tile work with a huge walk in shower. The terraced back yard is a blank canvas and can be designed to the new owners delight and taste. There is newer white vinyl fencing surrounding the residence and rear yard with gate you enter from the driveway to enclose the back yard. The exterior and interior of the home are freshly painted.
A great value in one of San Clemente's most sought after neighborhoods. Welcome home!
Location
State CA
County Orange
Area Sn - San Clemente North
Rooms
Main Level Bedrooms 3
Interior
Interior Features Balcony, Ceiling Fan(s), Separate/Formal Dining Room, High Ceilings, Pantry, Recessed Lighting
Heating Forced Air
Cooling None
Flooring Carpet, Concrete
Fireplaces Type Living Room
Fireplace Yes
Appliance Dishwasher, Gas Cooktop, Disposal, Gas Oven
Laundry In Garage
Exterior
Garage Direct Access, Door-Single, Garage Faces Front, Garage
Garage Spaces 2.0
Garage Description 2.0
Pool None
Community Features Gutter(s), Suburban, Sidewalks, Park
View Y/N Yes
View City Lights
Porch Deck
Attached Garage Yes
Total Parking Spaces 2
Private Pool No
Building
Lot Description Back Yard, Near Park, Rectangular Lot
Story 1
Entry Level One
Sewer Public Sewer
Water Public
Architectural Style Mediterranean
Level or Stories One
New Construction No
Schools
School District Capistrano Unified
Others
Senior Community No
Tax ID 05703351
Security Features Carbon Monoxide Detector(s),Smoke Detector(s)
Acceptable Financing Cash, Cash to New Loan, Conventional
Listing Terms Cash, Cash to New Loan, Conventional
Financing Cash to New Loan
Special Listing Condition Standard
Read Less Info
Want to know what your home might be worth? Contact us for a FREE valuation!

Our team is ready to help you sell your home for the highest possible price ASAP

Bought with Julia Schwier • Coldwell Banker Realty
GET MORE INFORMATION

REALTOR® | Lic# 01314776






