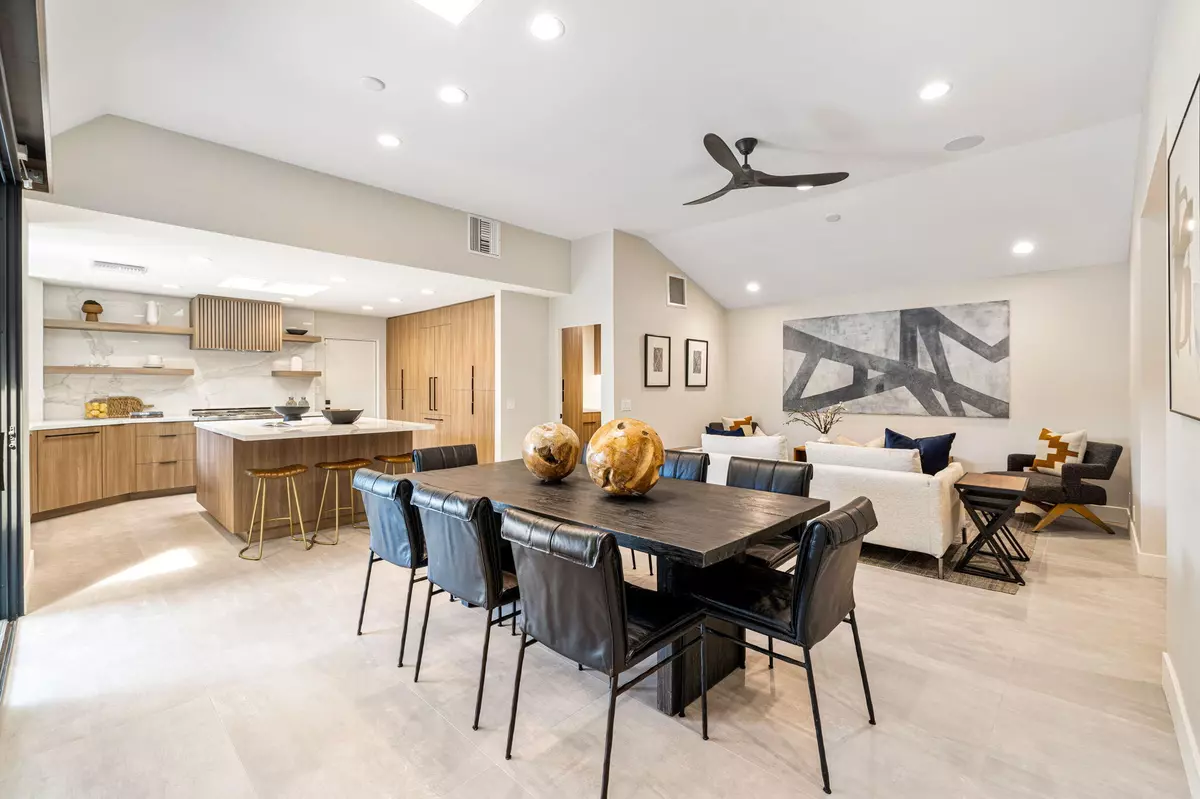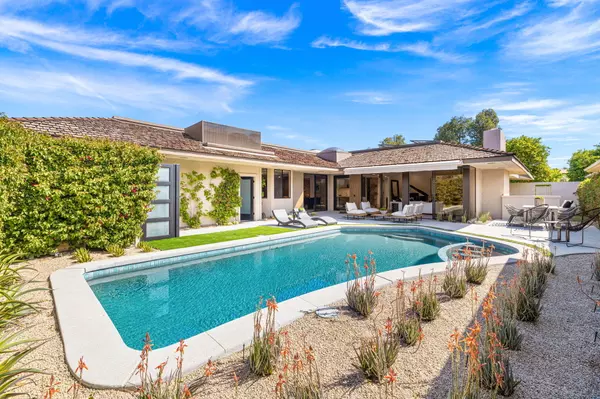$1,695,000
$1,695,000
For more information regarding the value of a property, please contact us for a free consultation.
3 Beds
3 Baths
3,030 SqFt
SOLD DATE : 05/15/2023
Key Details
Sold Price $1,695,000
Property Type Single Family Home
Sub Type Single Family Residence
Listing Status Sold
Purchase Type For Sale
Square Footage 3,030 sqft
Price per Sqft $559
Subdivision The Springs Country Club
MLS Listing ID 219092985
Sold Date 05/15/23
Bedrooms 3
Full Baths 3
HOA Fees $1,400/mo
HOA Y/N Yes
Year Built 1978
Lot Size 6,098 Sqft
Property Description
Wow! A one-of-a-kind modern home located within The Springs Country Club in Rancho Mirage, CA. This standalone/detached Saint Andrews floor plan has been fully redesigned with ultra modern finishes. The standalone home features 3 bedrooms and 3 full bathrooms plus a den/office room, also a private yard with pool and spa. The home has a West facing orientation which captures amazing sun exposure and panoramic mountain views. The clean modern design is perfect for a full time resident or for a secondary resident seeking a lock n go set up. Large format 2x4 tile flooring with ultra tight grout lines throughout. The floor plan is very open and perfect for entertaining family or friends. Raised ceilings throughout the home and custom sky lights that bring in great natural light. The kitchen features a large center island, custom cabinets, built in brand new appliances, and a true walk-in butlers pantry. Other notable features include built in ceiling Sonos speakers indoor and outdoor, smooth drywall, solar, new backyard hardscape and landscape, epoxy garage floor, high end baseboards, custom walk in showers, recessed built in LED lighting, custom wine cellar display rack, custom closet build outs, LED can ceiling lights, large entry glass pivot door, motorized window shades with custom valances. Please call today to schedule your private showing.
Location
State CA
County Riverside
Area 321 - Rancho Mirage
Interior
Heating Fireplace(s), Forced Air
Cooling Air Conditioning
Fireplaces Number 1
Fireplaces Type Gas
Furnishings Unfurnished
Fireplace true
Exterior
Garage true
Garage Spaces 2.0
Pool Private, In Ground
View Y/N true
View Mountain(s), Panoramic, Pool
Private Pool Yes
Building
Story 1
Entry Level One
Sewer In, Connected and Paid
Level or Stories One
Others
Senior Community No
Acceptable Financing 1031 Exchange, Cash, Cash to New Loan, Conventional
Listing Terms 1031 Exchange, Cash, Cash to New Loan, Conventional
Special Listing Condition Standard
Read Less Info
Want to know what your home might be worth? Contact us for a FREE valuation!

Our team is ready to help you sell your home for the highest possible price ASAP
GET MORE INFORMATION

REALTOR® | Lic# 01314776






