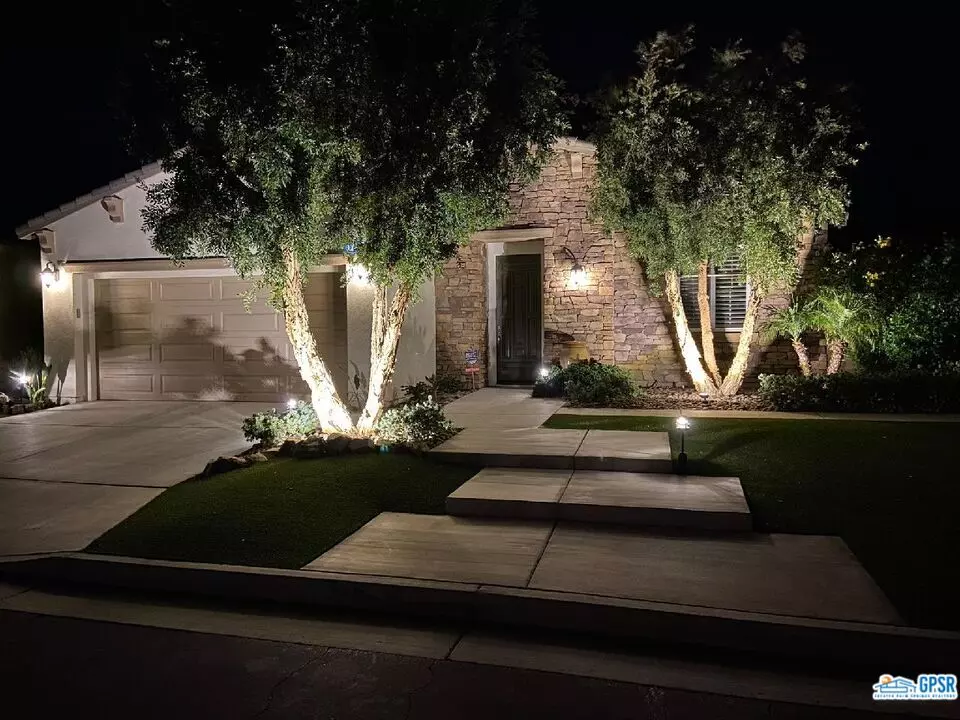$635,000
$649,900
2.3%For more information regarding the value of a property, please contact us for a free consultation.
3 Beds
3 Baths
2,063 SqFt
SOLD DATE : 07/28/2023
Key Details
Sold Price $635,000
Property Type Single Family Home
Sub Type Single Family Residence
Listing Status Sold
Purchase Type For Sale
Square Footage 2,063 sqft
Price per Sqft $307
Subdivision Cimarron Cove
MLS Listing ID 23-270499
Sold Date 07/28/23
Style Contemporary Mediterranean
Bedrooms 3
Full Baths 3
HOA Fees $187/mo
HOA Y/N Yes
Year Built 2004
Lot Size 5,227 Sqft
Acres 0.12
Property Description
This highly sought after floor plan (Residence Five) built by local builder GHA Companies is located in the Beautiful Gated Community of Cimarron Cove. Features include: 2 en-suites one down and one upstairs, a 3rd bedroom that has been converted to an office/den. (Easily returned to a bedroom if needed) Stunning Hard wood floors in the primary and guest room downstairs. Upstairs en-suite is large and has a huge balcony. Your gourmet kitchen includes solid granite counters, double oven and a 5-burner gas countertop stove. Well maintained landscaping, private back yard with large Spool. (Spa/splash pool) A unique no fee solar system to help reduce the cost of Electric. ** Please note Builders plans state 2180 sq ft and Assessor states 2063. Appraisal shows 2180 for this model*** The HOA features, Pool/Spa, BBQ area, Basketball, tots' area, Park and RV Storage. (RV Storage requires fee). Well Maintained, Well Funded and Great reserves in this HOA Central location to PSP, Downtown PS, Cathedral City and Palm Desert. You're going to Love this home. Appointment only for showings, Call today!
Location
State CA
County Riverside
Area Cathedral City North
Building/Complex Name Cimarron Cove
Rooms
Other Rooms None
Dining Room 0
Kitchen Skylight(s), Counter Top, Granite Counters, Island
Interior
Interior Features Crown Moldings, Detached/No Common Walls, Drywall Walls
Heating Central
Cooling Air Conditioning
Flooring Carpet, Hardwood, Tile
Fireplaces Type Gas, Great Room
Equipment Garbage Disposal, Dryer, Dishwasher, Ceiling Fan, Gas Dryer Hookup, Microwave, Refrigerator, Built-Ins, Washer
Laundry Inside
Exterior
Garage Garage - 2 Car, RV Complex/Park
Fence Block
Pool Association Pool, Heated And Filtered, Heated with Gas, In Ground, Community
Community Features Community Mailbox, Rv Access/Prkg
Amenities Available Assoc Barbecue, Assoc Pet Rules, Basketball Court, Controlled Access, Common RV Parking, Gated Community, Pool, Playground, Spa
Waterfront Description None
View Y/N No
View None
Handicap Access None
Building
Lot Description Back Yard, Front Yard, Curbs, Gated Community, Landscaped, Yard, Utilities Underground, Street Paved, Street Lighting
Story 2
Foundation Slab
Sewer In Connected and Paid
Water District
Level or Stories Two
Others
Special Listing Condition Standard
Pets Description Assoc Pet Rules
Read Less Info
Want to know what your home might be worth? Contact us for a FREE valuation!

Our team is ready to help you sell your home for the highest possible price ASAP

The multiple listings information is provided by The MLSTM/CLAW from a copyrighted compilation of listings. The compilation of listings and each individual listing are ©2024 The MLSTM/CLAW. All Rights Reserved.
The information provided is for consumers' personal, non-commercial use and may not be used for any purpose other than to identify prospective properties consumers may be interested in purchasing. All properties are subject to prior sale or withdrawal. All information provided is deemed reliable but is not guaranteed accurate, and should be independently verified.
Bought with RE/MAX Big Bear
GET MORE INFORMATION

REALTOR® | Lic# 01314776






