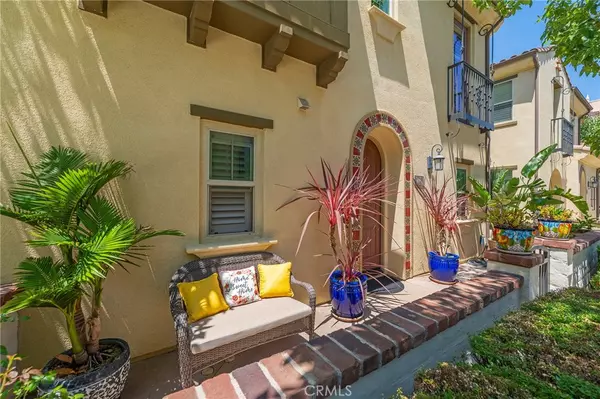$1,070,000
$999,900
7.0%For more information regarding the value of a property, please contact us for a free consultation.
3 Beds
4 Baths
1,565 SqFt
SOLD DATE : 09/08/2023
Key Details
Sold Price $1,070,000
Property Type Condo
Sub Type Condominium
Listing Status Sold
Purchase Type For Sale
Square Footage 1,565 sqft
Price per Sqft $683
Subdivision ,La Floresta
MLS Listing ID PW23151317
Sold Date 09/08/23
Bedrooms 3
Full Baths 3
Half Baths 1
Condo Fees $271
Construction Status Turnkey
HOA Fees $271/mo
HOA Y/N Yes
Year Built 2016
Property Description
Introducing La Floresta, an enchanting master planned community that beautifully showcases Spanish Romantica architecture, with its charming paving stone streets, lush landscaping, and captivating street scenes that will truly delight you.Our exceptional featured home stands out as a completely detached unit, offering a serene interior location right on the green belt. Owned by the original homeowners, this residence boasts over $70,000 worth of unique and thoughtful upgrades. Among these enhancements, you'll find an outdoor gas fireplace operated effortlessly with a switch, stacking sliding doors leading to a private backyard, upgraded kitchen counters, backsplash and hardware, extensive crown moulding and more.
Step into the inviting front enclosed patio, which seamlessly transitions into the open first-level floor plan, encompassing the living room, dining room, and kitchen. The living room is adorned with three picturesque windows, providing an ambundance of natural lighting to this desirable end unit home. The dining room features two sliding doors that allow you to seamlessly merge the indoors with the outdoors, providing a delightful ambiance. The private backyard, beautifully landscaped and featuring a gas fireplace and lovely interlocking pavers, offers an oasis of tranquility and direct access to the two-car garage. The downstairs also offers a main bathroom for guests, and a bedroom complete with its own private bathroom and walk-in shower. Upstairs, two spacious bedrooms await, each boasting its own en-suite bathroom. The primary bedroom's bathroom features a generously sized tiled step-in shower. Additionally, the laundry is conveniently located on the upper level.This remarkable home also includes upgraded ceiling fans, hardwood maple flooring, plantation shutters, and more, adding to its already impressive list of amenities. Furthermore, the La Floresta community offers an array of incredible amenities. Explore the landscaped half-mile walking trail, delight in the kids' play structures, and indulge in the "Swim Club," boasting a heated pool, splash-pad, and community facilities. The location is perfect for nature enthusiasts, with community parks and trails like "the Tracks at Brea Trail" and Carbon Canyon Park within walking distance. As if that's not enough, you'll also find yourself steps away from the vibrant La Floresta Village, featuring cozy coffee shops, a convenient Whole Foods Grocery store, and a variety of wonderful eateries.
Location
State CA
County Orange
Area 86 - Brea
Rooms
Main Level Bedrooms 1
Interior
Interior Features Breakfast Bar, Ceiling Fan(s), Crown Molding, Separate/Formal Dining Room, Granite Counters, High Ceilings, Recessed Lighting, Bedroom on Main Level, Multiple Primary Suites, Primary Suite, Walk-In Closet(s)
Heating Central
Cooling Central Air
Flooring Wood
Fireplaces Type Gas, Outside
Fireplace Yes
Appliance Dishwasher, Gas Cooktop, Disposal, Gas Oven, Microwave
Laundry Inside, Laundry Room, Upper Level
Exterior
Garage Garage Faces Rear
Garage Spaces 2.0
Garage Description 2.0
Pool Association
Community Features Suburban
Utilities Available Electricity Connected, Natural Gas Connected, Sewer Connected, Water Connected
Amenities Available Clubhouse, Fire Pit, Outdoor Cooking Area, Barbecue, Picnic Area, Playground, Pool, Spa/Hot Tub, Trail(s)
View Y/N Yes
View Park/Greenbelt, Neighborhood
Roof Type Spanish Tile
Porch Concrete, Enclosed, Front Porch, Patio
Attached Garage No
Total Parking Spaces 2
Private Pool No
Building
Lot Description Corner Lot
Faces East
Story 2
Entry Level Two
Foundation Slab
Sewer Public Sewer
Water Public
Architectural Style Spanish
Level or Stories Two
New Construction No
Construction Status Turnkey
Schools
Elementary Schools Olinda
Middle Schools Brea
High Schools Brea Olinda
School District Brea-Olinda Unified
Others
HOA Name Alterra & Castile
Senior Community No
Tax ID 93996533
Security Features Carbon Monoxide Detector(s),Smoke Detector(s)
Acceptable Financing Submit
Listing Terms Submit
Financing Cash
Special Listing Condition Standard
Read Less Info
Want to know what your home might be worth? Contact us for a FREE valuation!

Our team is ready to help you sell your home for the highest possible price ASAP

Bought with Zhuang Chen • Your Home Sold Guranteed Rlty.
GET MORE INFORMATION

REALTOR® | Lic# 01314776





