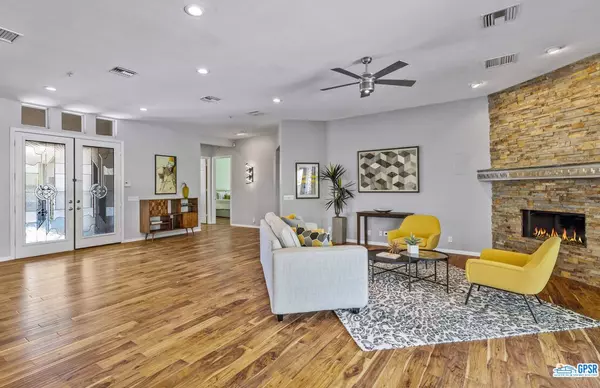$1,600,000
$1,650,000
3.0%For more information regarding the value of a property, please contact us for a free consultation.
3 Beds
3 Baths
2,779 SqFt
SOLD DATE : 10/31/2023
Key Details
Sold Price $1,600,000
Property Type Single Family Home
Sub Type Single Family Residence
Listing Status Sold
Purchase Type For Sale
Square Footage 2,779 sqft
Price per Sqft $575
Subdivision Andreas Hills
MLS Listing ID 23-268053
Sold Date 10/31/23
Style Contemporary
Bedrooms 3
Full Baths 2
Three Quarter Bath 1
HOA Y/N No
Land Lease Amount 8100.0
Year Built 2001
Lot Size 0.400 Acres
Acres 0.4
Property Description
Beautiful quiet south Palm Springs location on a corner lot of a cul-de-sac with 180 degree west mountain views, walled and landscaped for the ultimate in privacy. This home has open plan living that flows outside to a covered patio living area with outdoor kitchen, fire pit and fountain that leads to the "sparkle" pebble tec pool and spa. The floors throughout the interior are beautiful Acacia wood which gives the home an elegant warmth. The kitchen is updated with white cabinets and granite counters that pull together the colors of the floors and the walls and make a lovely design statement. It has loads of counter space, cabinets and a long bar for getting together. There are three bedrooms; the main one has walkout to the patio and the pool, a large bathroom with spa tub and walk-in closet. The second bedroom has an ensuite bathroom, a walk-in closet and sliders for pool access. The third bedroom would be great as an office with built-in desk and a huge walk-in closet that could be used for extra storage or a pantry. The large 3 car garage has plenty of room for hobbies and has an evaporative cooler. The driveway is large enough to park at least four cars. The property is very well maintained and could definitely be the home of your dreams.
Location
State CA
County Riverside
Area Palm Springs South End
Building/Complex Name Andreas Palms
Zoning WR1B
Rooms
Other Rooms None
Dining Room 0
Kitchen Granite Counters
Interior
Interior Features High Ceilings (9 Feet+), Wet Bar, Open Floor Plan
Heating Central, Natural Gas, Forced Air
Cooling Air Conditioning, Central, Dual, Evaporative
Flooring Wood
Fireplaces Number 1
Fireplaces Type Gas, Great Room, Fire Pit
Equipment Barbeque, Cable, Ceiling Fan, Dishwasher, Dryer, Garbage Disposal, Gas Dryer Hookup, Microwave, Range/Oven, Refrigerator, Vented Exhaust Fan, Washer, Water Line to Refrigerator
Laundry Laundry Area
Exterior
Garage Garage - 3 Car, Direct Entrance, Door Opener, Driveway
Garage Spaces 4.0
Fence Block, Slump Stone
Pool Heated And Filtered, Heated with Gas, In Ground, Private
View Y/N Yes
View Mountains
Roof Type Clay
Building
Lot Description Utilities Underground, Street Paved
Story 1
Foundation Slab
Water Public
Architectural Style Contemporary
Level or Stories Ground Level, One
Structure Type Stucco
Others
Special Listing Condition Standard
Read Less Info
Want to know what your home might be worth? Contact us for a FREE valuation!

Our team is ready to help you sell your home for the highest possible price ASAP

The multiple listings information is provided by The MLSTM/CLAW from a copyrighted compilation of listings. The compilation of listings and each individual listing are ©2024 The MLSTM/CLAW. All Rights Reserved.
The information provided is for consumers' personal, non-commercial use and may not be used for any purpose other than to identify prospective properties consumers may be interested in purchasing. All properties are subject to prior sale or withdrawal. All information provided is deemed reliable but is not guaranteed accurate, and should be independently verified.
Bought with Coldwell Banker Realty
GET MORE INFORMATION

REALTOR® | Lic# 01314776






