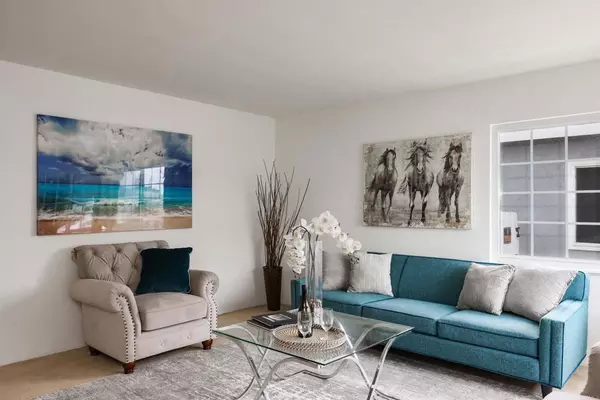$769,000
$744,000
3.4%For more information regarding the value of a property, please contact us for a free consultation.
3 Beds
2 Baths
1,640 SqFt
SOLD DATE : 12/08/2023
Key Details
Sold Price $769,000
Property Type Single Family Home
Sub Type Single Family Residence
Listing Status Sold
Purchase Type For Sale
Square Footage 1,640 sqft
Price per Sqft $468
MLS Listing ID PTP2305693
Sold Date 12/08/23
Bedrooms 3
Full Baths 2
HOA Y/N No
Year Built 1956
Lot Size 6,050 Sqft
Property Description
Welcome to 534 Madrona St - A Charming Family Home close to the BAY! This delightful 1,640 square foot single level home is nestled on a spacious 6,000 plus square foot lot on a cul-de-sac. It offers the perfect blend of space, style and location! It boasts 3 bedrooms, 2 bathrooms, a large bonus/family room with a fireplace, RV parking and a fenced backyard with a huge avocado tree! Translation is GUACAMOLE! You are welcomed by a no-maintenance artificial turf front yard lawn. As you step inside, the open floor plan seamlessly connects the living room, dining area and kitchen. There are gorgeous hardwood oak floors under the carpet throughout the home. The home has been freshly painted, hot water heater, windows, furnace and roof were recently replaced as well. This home is in an R-3 zone with room to add on. Situated between the 5, 805 and the 54 freeways this home offers excellent connectivity for commuters. You'll be pleased to know it is just blocks from the new ongoing 535 acre Chula Vista Bayfront Redevelopment Project. This project promises to be a unique place to work, play and to enjoy San Diego Coastal living at its best! Who wouldn't want to live here?!!!
Location
State CA
County San Diego
Area 91910 - Chula Vista
Zoning R-3 RESTRICTED MULTIPLE
Interior
Interior Features Bedroom on Main Level, Main Level Primary
Cooling None
Fireplaces Type Family Room, Free Standing
Fireplace Yes
Laundry In Garage
Exterior
Garage Spaces 2.0
Garage Description 2.0
Pool None
Community Features Suburban
View Y/N Yes
View Neighborhood
Attached Garage Yes
Total Parking Spaces 4
Private Pool No
Building
Lot Description Back Yard, Cul-De-Sac, Front Yard, Lawn, Street Level
Story 1
Entry Level One
Sewer Public Sewer
Water Public
Level or Stories One
Schools
School District Sweetwater Union
Others
Senior Community No
Tax ID 5671020300
Acceptable Financing Cash, Conventional, FHA, VA Loan
Listing Terms Cash, Conventional, FHA, VA Loan
Financing Conventional
Special Listing Condition Standard
Read Less Info
Want to know what your home might be worth? Contact us for a FREE valuation!

Our team is ready to help you sell your home for the highest possible price ASAP

Bought with Jennifer Adib • eXp Realty of California, Inc.
GET MORE INFORMATION

REALTOR® | Lic# 01314776






