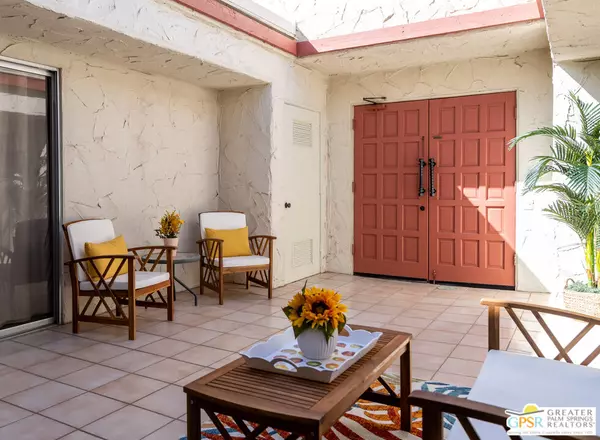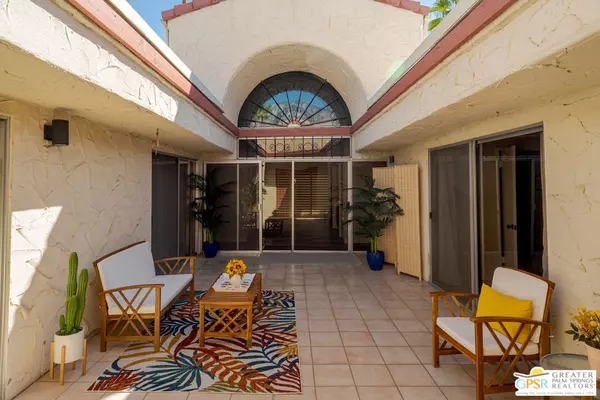$535,000
$545,000
1.8%For more information regarding the value of a property, please contact us for a free consultation.
2 Beds
2 Baths
1,629 SqFt
SOLD DATE : 12/12/2023
Key Details
Sold Price $535,000
Property Type Condo
Sub Type Condominium
Listing Status Sold
Purchase Type For Sale
Square Footage 1,629 sqft
Price per Sqft $328
Subdivision Villa Alegria
MLS Listing ID 23-319275
Sold Date 12/12/23
Style Contemporary Mediterranean
Bedrooms 2
Full Baths 2
Construction Status Updated/Remodeled
HOA Fees $613/mo
HOA Y/N Yes
Year Built 1974
Lot Size 2,178 Sqft
Property Description
Come see this 2 bedroom, 2 bathroom condominium in Villa Alegria in South Palm Springs. Units rarely come up for sale in this development. Unit #21 has a prime location in the far southwest corner of the community away from any street noise. Enter through the double doors into the private interior courtyard; a great spot for indoor/outdoor living. The condominium entry has two closets for storage, and a bar area, perfect for entertaining. The living room and dining room boast vaulted, beamed ceilings giving the space a grand feeling. New LVP flooring has been installed throughout the living room, dining room, kitchen and bathrooms. The kitchen has granite countertops, a newer cooktop, oven, Bosch dishwasher and microwave, as well as a brand-new refrigerator. The bedrooms are on opposite sides of the unit for privacy. The primary suite is very large and has two closets, one of which is a walk-in. Both bathrooms have been upgraded with new vanities, sinks, countertops, mirrors and lights. The rear patio has a marvelous view of the community pool and spa and a peek-a-boo view of the southern mountains. Villa Alegria is very close to the Smoke Tree shopping area for all of life's necessities and downtown Palm Springs is a short trip away with everything it has to offer.
Location
State CA
County Riverside
Area Palm Springs South End
Building/Complex Name Villa Alegria
Zoning RGA
Rooms
Dining Room 1
Kitchen Granite Counters
Interior
Interior Features Cathedral-Vaulted Ceilings, Dry Bar, Laundry - Closet Stacked, Mirrored Closet Door(s), Drywall Walls
Heating Forced Air
Cooling Air Conditioning, Central
Flooring Vinyl Plank, Carpet
Fireplaces Number 1
Fireplaces Type Living Room
Equipment Dishwasher, Dryer, Garbage Disposal, Hood Fan, Microwave, Range/Oven, Refrigerator, Washer
Laundry Laundry Closet Stacked
Exterior
Garage Carport Detached, Controlled Entrance
Garage Spaces 1.0
Pool In Ground, Safety Fence, Community
Amenities Available Gated Community, Assoc Maintains Landscape, Assoc Pet Rules, Pool
Waterfront Description None
View Y/N Yes
View Pool, Peek-A-Boo, Mountains
Handicap Access None
Building
Story 1
Foundation Slab
Sewer In Connected and Paid
Water District
Architectural Style Contemporary Mediterranean
Level or Stories One
Structure Type Stucco
Construction Status Updated/Remodeled
Others
Special Listing Condition Standard
Pets Description Assoc Pet Rules, Call For Rules
Read Less Info
Want to know what your home might be worth? Contact us for a FREE valuation!

Our team is ready to help you sell your home for the highest possible price ASAP

The multiple listings information is provided by The MLSTM/CLAW from a copyrighted compilation of listings. The compilation of listings and each individual listing are ©2024 The MLSTM/CLAW. All Rights Reserved.
The information provided is for consumers' personal, non-commercial use and may not be used for any purpose other than to identify prospective properties consumers may be interested in purchasing. All properties are subject to prior sale or withdrawal. All information provided is deemed reliable but is not guaranteed accurate, and should be independently verified.
Bought with Bennion Deville Homes
GET MORE INFORMATION

REALTOR® | Lic# 01314776






