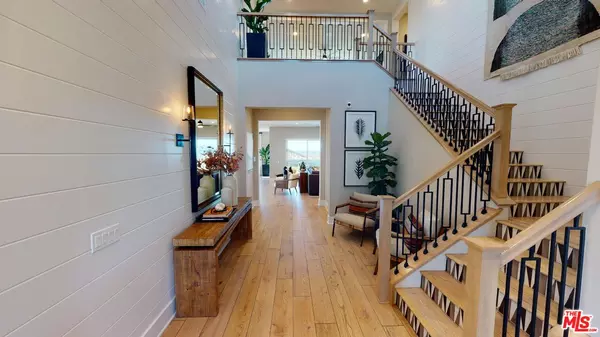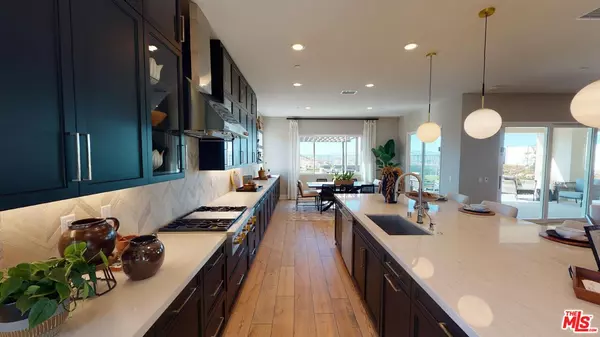$1,990,000
$1,990,000
For more information regarding the value of a property, please contact us for a free consultation.
6 Beds
6 Baths
4,387 SqFt
SOLD DATE : 01/04/2024
Key Details
Sold Price $1,990,000
Property Type Single Family Home
Sub Type Single Family Residence
Listing Status Sold
Purchase Type For Sale
Square Footage 4,387 sqft
Price per Sqft $453
Subdivision Starling
MLS Listing ID 23-329879
Sold Date 01/04/24
Style Spanish
Bedrooms 6
Full Baths 5
Half Baths 1
HOA Fees $212/mo
HOA Y/N Yes
Year Built 2021
Lot Size 0.276 Acres
Property Description
Former Starling Model Home! Welcome to this stunning turn key Plan 3 Model Home at Starling by Tri Pointe Homes. This home is situated on a corner home site. Fully landscaped with a pool and spa. When you step inside this home you are greeted by an inviting open floor plan, designed to maximize natural light and create a seamless flow throughout the main living areas. The heart of this home is the gourmet kitchen, featuring a spacious kitchen island, and dining area. The walk-in pantry offers abundant storage and makes meal preparation a breeze. This home combines modern features, stylish finishes, and functional spaces to create a truly exceptional living experience.
Location
State CA
County Los Angeles
Area Canyon Country 1
Rooms
Other Rooms None
Dining Room 0
Kitchen Counter Top, Island, Pantry, Granite Counters, Open to Family Room
Interior
Interior Features Detached/No Common Walls, Recessed Lighting
Heating Forced Air
Cooling Air Conditioning
Flooring Carpet, Tile, Vinyl Plank
Fireplaces Number 1
Fireplaces Type Great Room
Equipment Microwave, Dishwasher, Range/Oven, Washer, Ceiling Fan, Refrigerator, Dryer
Laundry Room
Exterior
Garage Garage - 2 Car
Garage Spaces 2.0
Fence Vinyl
Pool In Ground, Community
Amenities Available Basketball Court, Assoc Barbecue, Clubhouse, Pool, Playground, Fitness Center
Waterfront Description None
View Y/N Yes
View Skyline, Mountains
Building
Lot Description Fenced Yard, Landscaped, Front Yard, Back Yard, Single Lot, Street Paved
Story 2
Foundation Slab
Sewer In Street
Water Public
Architectural Style Spanish
Level or Stories Two
Structure Type Stucco
Schools
School District William S. Hart Union High School
Others
Special Listing Condition Standard
Read Less Info
Want to know what your home might be worth? Contact us for a FREE valuation!

Our team is ready to help you sell your home for the highest possible price ASAP

The multiple listings information is provided by The MLSTM/CLAW from a copyrighted compilation of listings. The compilation of listings and each individual listing are ©2024 The MLSTM/CLAW. All Rights Reserved.
The information provided is for consumers' personal, non-commercial use and may not be used for any purpose other than to identify prospective properties consumers may be interested in purchasing. All properties are subject to prior sale or withdrawal. All information provided is deemed reliable but is not guaranteed accurate, and should be independently verified.
Bought with Direct Realty and Mortgage
GET MORE INFORMATION

REALTOR® | Lic# 01314776






