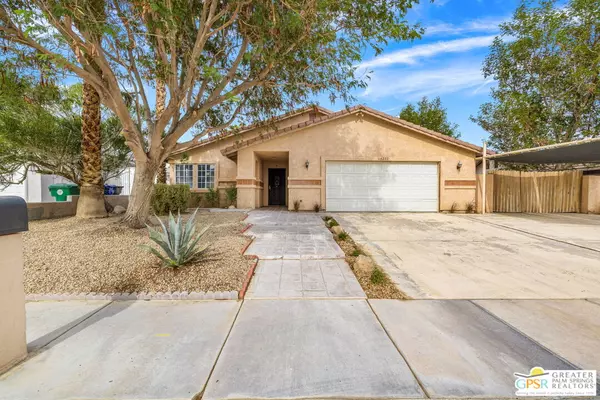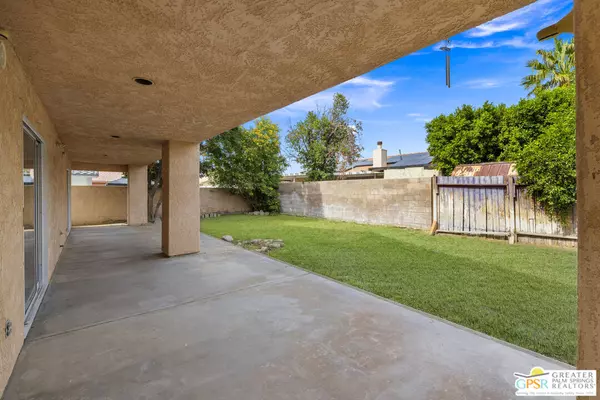$462,000
$499,000
7.4%For more information regarding the value of a property, please contact us for a free consultation.
3 Beds
2 Baths
2,069 SqFt
SOLD DATE : 02/15/2024
Key Details
Sold Price $462,000
Property Type Single Family Home
Sub Type Single Family Residence
Listing Status Sold
Purchase Type For Sale
Square Footage 2,069 sqft
Price per Sqft $223
Subdivision Panorama
MLS Listing ID 23-322269
Sold Date 02/15/24
Style Contemporary
Bedrooms 3
Full Baths 2
HOA Y/N No
Year Built 1989
Lot Size 7,841 Sqft
Acres 0.18
Property Description
INVESTOR ALERT! Sought after neighborhood and a FANTASTIC street. Cathedral City's centrally located Panorama neighborhood is the backdrop. You'll find great curb appeal and a Spanish tile front walkway. 3BD, 2BA w/ 2,069 SF. Rooftop SOLAR in place. Sunken living room w/ formal dining area. Updated kitchen opens to a family room with tiled fireplace. Covered back patio runs the length of the home. Private backyard is fenced and there's room for a pool. Large side yard might be an option for RV owners? The en suite primary features direct patio access, fireplace, built-ins and large walk-in closet. Guest bedrooms #2 and #3 line a central hall with bath. Utility room w/ built-in cabinets leads to the 2-car garage. There's an additional covered parking space under a shade sail. Proximity to Palm Springs and Interstate 10 works for us! Lots of upside! Santelmo Drive calling, take a closer look!
Location
State CA
County Riverside
Area Cathedral City North
Zoning R-1
Rooms
Family Room 1
Other Rooms None
Dining Room 0
Kitchen Open to Family Room, Quartz Counters, Remodeled
Interior
Interior Features Built-Ins, Recessed Lighting, High Ceilings (9 Feet+)
Heating Forced Air, Central
Cooling Ceiling Fan, Air Conditioning, Central
Flooring Carpet, Tile
Fireplaces Number 1
Fireplaces Type Family Room, Master Retreat
Equipment Dishwasher, Cable, Range/Oven
Laundry Room
Exterior
Garage Attached, Garage - 2 Car, Side By Side, Direct Entrance
Garage Spaces 3.0
Fence Wood, Block
Pool None
View Y/N No
View None
Roof Type Tile
Building
Lot Description Fenced Yard, Back Yard, Front Yard
Story 1
Foundation Slab
Sewer In Connected and Paid
Water Water District
Architectural Style Contemporary
Level or Stories One
Structure Type Stucco
Others
Special Listing Condition Standard
Read Less Info
Want to know what your home might be worth? Contact us for a FREE valuation!

Our team is ready to help you sell your home for the highest possible price ASAP

The multiple listings information is provided by The MLSTM/CLAW from a copyrighted compilation of listings. The compilation of listings and each individual listing are ©2024 The MLSTM/CLAW. All Rights Reserved.
The information provided is for consumers' personal, non-commercial use and may not be used for any purpose other than to identify prospective properties consumers may be interested in purchasing. All properties are subject to prior sale or withdrawal. All information provided is deemed reliable but is not guaranteed accurate, and should be independently verified.
Bought with Bennion Deville Homes
GET MORE INFORMATION

REALTOR® | Lic# 01314776






