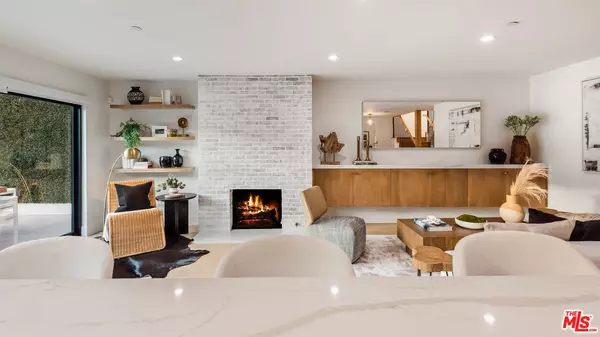$4,000,000
$3,999,999
For more information regarding the value of a property, please contact us for a free consultation.
4 Beds
5 Baths
2,916 SqFt
SOLD DATE : 03/18/2024
Key Details
Sold Price $4,000,000
Property Type Single Family Home
Sub Type Single Family Residence
Listing Status Sold
Purchase Type For Sale
Square Footage 2,916 sqft
Price per Sqft $1,371
Subdivision Corona Del Mar North Of Pch (Cnhw)
MLS Listing ID 24-350667
Sold Date 03/18/24
Style Traditional
Bedrooms 4
Full Baths 4
Half Baths 1
Construction Status Additions/Alter, Updated/Remodeled
HOA Y/N No
Year Built 1956
Lot Size 3,540 Sqft
Acres 0.0813
Property Description
Welcome to 612 Iris Ave, an extraordinary residence located in the heart of Corona Del Mar's coveted Flower Streets. Extensively renovated to perfection in 2023, this remarkable 3-level showpiece showcases impeccable craftsmanship and design - offering an unparalleled luxury living experience. Spanning just under 3,000 sqft, this home boasts 4 bedrooms and 4.5 baths, epitomizing sophistication and modern elegance. On the top floor, a breathtaking primary suite awaits with a private balcony, wet bar, vanity/desk area, a lavish marble-clad bath and a walk-in closet, complete with custom built-ins. The lower level offers versatility and comfort, and could serve as an in-law suite or a game room, with a spacious living area and a cozy fireplace. Boasting a separate entrance and an expansive outdoor area, this level effortlessly extends the living space, allowing for outdoor gatherings and unforgettable moments. Situated in the highly desirable Corona Del Mar, this move-in ready gem is conveniently located near Southern California's finest beaches and upscale shopping destinations, like the renown Fashion Island. Don't miss this opportunity to embrace the epitome of coastal elegance at 612 Iris Ave.
Location
State CA
County Orange
Area Corona Del Mar - Spyglass
Rooms
Family Room 1
Other Rooms None
Dining Room 0
Kitchen Quartz Counters, Open to Family Room, Island, Gourmet Kitchen
Interior
Interior Features Bidet, Built-Ins, Recessed Lighting, Storage Space, Turnkey, Two Story Ceilings, Wet Bar, Sump Pump, Wainscotting, Drywall Walls, Pre-wired for high speed Data, High Ceilings (9 Feet+), Cathedral-Vaulted Ceilings
Heating Central, Fireplace
Cooling Central
Flooring Marble, Engineered Hardwood, Tile
Fireplaces Number 2
Fireplaces Type Family Room, Game Room, Gas and Wood, Other
Equipment Built-Ins, Dishwasher, Freezer, Garbage Disposal, Hood Fan, Microwave, Refrigerator, Range/Oven, Dryer, Washer, Vented Exhaust Fan, Network Wire
Laundry Inside, Laundry Area
Exterior
Garage Garage - 2 Car
Garage Spaces 2.0
Fence Wood, Block, Wrought Iron
Pool None
Waterfront Description None
View Y/N No
View None
Roof Type Bituthene, Composition, Flat, Shingle
Building
Lot Description Fenced Yard, Landscaped, Sidewalks, Street Asphalt, Street Lighting, Utilities - Overhead, Single Lot, Curbs
Story 3
Foundation Combination, Slab
Sewer In Street
Water District
Architectural Style Traditional
Level or Stories Three Or More
Structure Type Hard Coat
Construction Status Additions/Alter, Updated/Remodeled
Others
Special Listing Condition Standard
Read Less Info
Want to know what your home might be worth? Contact us for a FREE valuation!

Our team is ready to help you sell your home for the highest possible price ASAP

The multiple listings information is provided by The MLSTM/CLAW from a copyrighted compilation of listings. The compilation of listings and each individual listing are ©2024 The MLSTM/CLAW. All Rights Reserved.
The information provided is for consumers' personal, non-commercial use and may not be used for any purpose other than to identify prospective properties consumers may be interested in purchasing. All properties are subject to prior sale or withdrawal. All information provided is deemed reliable but is not guaranteed accurate, and should be independently verified.
Bought with Coldwell Banker Realty
GET MORE INFORMATION

REALTOR® | Lic# 01314776






