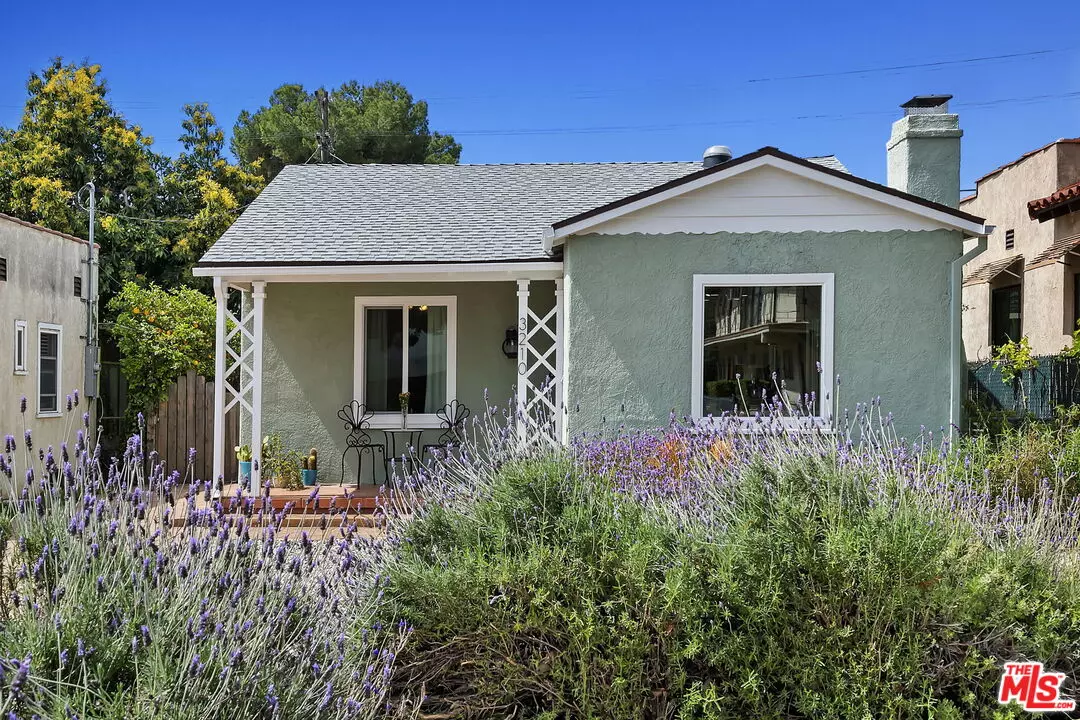$1,385,000
$1,149,000
20.5%For more information regarding the value of a property, please contact us for a free consultation.
3 Beds
2 Baths
990 SqFt
SOLD DATE : 05/14/2024
Key Details
Sold Price $1,385,000
Property Type Single Family Home
Sub Type Single Family Residence
Listing Status Sold
Purchase Type For Sale
Square Footage 990 sqft
Price per Sqft $1,398
MLS Listing ID 24-381525
Sold Date 05/14/24
Style Traditional
Bedrooms 3
Full Baths 2
Construction Status Updated/Remodeled
HOA Y/N No
Year Built 1938
Lot Size 4,800 Sqft
Acres 0.1102
Property Description
This delightful 1938-built traditional home is filled with classic California style in one of Los Angeles most desirable neighborhoods, Atwater! The front porch overlooks a beautifully landscaped drought-tolerant yard. Inside, you'll find an open floor plan and pleasing details throughout, such as solid oak wood floors, built-in niches, mahogany wood doors, and freshly painted interiors. The living room is filled with light from the large picture window during the day and a Sputnik ceiling light as well as dimmable wall sconces at night; there is a decorative fireplace with a brick surround, Granada cement tile hearth, and a wood mantel. The living room is adjacent to the dining area, the heart of the home. The kitchen has been stylishly updated with soft-close cabinets, butcher block counters, a pantry, a wine rack, a farmhouse sink, a Grohe faucet, a refurbished vintage O'Keefe & Merritt stove, recessed lighting, and retro appliances, reflecting the period-appropriate charm of the home's original character. The full bath between the two spacious bedrooms was similarly updated and features Granada cement tile, a rain shower, Grohe faucet and shower fixtures, a pottery barn medicine cabinet, and a stylish cedar front vanity. In the back, there is an on-suite primary bedroom with French doors opening to the back yard and a reclaimed wood barn door leading to a primary bathroom with a steam and rain shower, cedar custom cabinets, restoration hardware vanity light, and an attractive cast iron utility sink. Out back, the xeriscaped yard features drought tolerant plants, mature fruit trees, raised garden beds with their dedicated drip system, and is a private sanctuary for entertaining, play, gardening, and reading in the hammock. Back in the corner of the yard is a chicken coop where fresh eggs are delivered daily. The detached two-car garage is currently being used as a playroom/media room (the current owners were planning to turn it into an ADU; buyer to verify any construction plans with the city). The home has many modern updates: solar power(owned), low-E / double Pane windows throughout, Solatubes, less than a year old central heat with electric heat pump and AC, Ethernet wired in the office and garage, newer roof, copper plumbing, ABS drain lines, sewer has been scoped and is in good shape, and the electrical panels have been updated. Mere blocks to Momed restaurant, Proof Bakery, Bon Vivant, Hugo's Tacos, Heartbeat House (dance/yoga fitness studio), all the shops and dining along Glendale Boulevard, Glenhurst Park playground, and the farmers market on Sunday. This is the ideal location to enjoy all that the Eastside has to offer!
Location
State CA
County Los Angeles
Area Atwater
Zoning LAR1
Rooms
Other Rooms None
Dining Room 0
Kitchen Remodeled
Interior
Interior Features Recessed Lighting, Laundry - Closet Stacked, Turnkey, Open Floor Plan, Detached/No Common Walls
Heating Central
Cooling Heat Pump(s), Central
Flooring Wood, Tile
Fireplaces Type Living Room
Equipment Garbage Disposal, Dishwasher, Hood Fan, Stackable W/D Hookup, Solar Panels, Range/Oven, Water Purifier, Vented Exhaust Fan
Laundry In Kitchen, Laundry Area
Exterior
Garage Driveway, Door Opener, Driveway - Concrete, Garage - 2 Car, Garage Is Detached
Garage Spaces 3.0
Pool None
View Y/N No
View None
Building
Story 1
Sewer In Street Paid
Water Public
Architectural Style Traditional
Level or Stories One
Construction Status Updated/Remodeled
Others
Special Listing Condition Standard
Read Less Info
Want to know what your home might be worth? Contact us for a FREE valuation!

Our team is ready to help you sell your home for the highest possible price ASAP

The multiple listings information is provided by The MLSTM/CLAW from a copyrighted compilation of listings. The compilation of listings and each individual listing are ©2024 The MLSTM/CLAW. All Rights Reserved.
The information provided is for consumers' personal, non-commercial use and may not be used for any purpose other than to identify prospective properties consumers may be interested in purchasing. All properties are subject to prior sale or withdrawal. All information provided is deemed reliable but is not guaranteed accurate, and should be independently verified.
Bought with Real Broker
GET MORE INFORMATION

REALTOR® | Lic# 01314776






