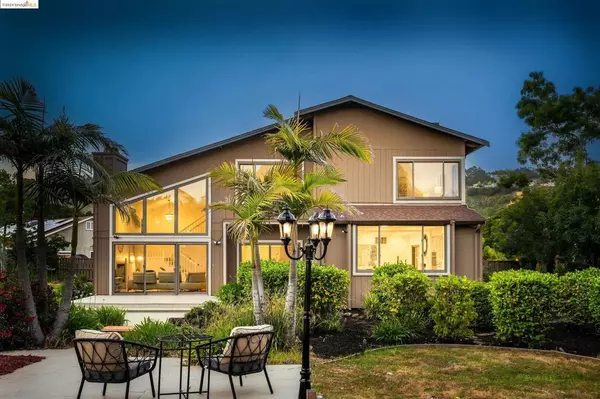$2,000,000
$1,699,000
17.7%For more information regarding the value of a property, please contact us for a free consultation.
4 Beds
3 Baths
3,241 SqFt
SOLD DATE : 07/18/2024
Key Details
Sold Price $2,000,000
Property Type Single Family Home
Sub Type Single Family Residence
Listing Status Sold
Purchase Type For Sale
Square Footage 3,241 sqft
Price per Sqft $617
Subdivision Oakland Hills
MLS Listing ID 41063878
Sold Date 07/18/24
Bedrooms 4
Full Baths 3
HOA Y/N No
Year Built 1987
Lot Size 0.578 Acres
Property Description
Step into the exclusive elegance of 5111 Fairhill Ct, a sunlit, open floor plan four-bedroom, three-bathroom 3241SQFT residence that graces the market for the first time with its extensive renovations and sophisticated design. Sited on a mostly level 25200SQFT gated and fenced lot, this home features stunning hardwood floors that set the stage for a modern living experience, complemented by an updated kitchen equipped with the latest appliances and contemporary finishes. This home is Designed for those who love entertaining and has an excellent indoor-outdoor flow. What sets it apart are the large glass doors that open to a vast, mostly level yard, creating an ideal space for lively gatherings or serene relaxation. The mature landscaping that ensures privacy is another unique feature of this property. City-permitted plans are available to expand the lower level to include yet another bedroom and bathroom or a second primary suite. There is internal access from the oversized 3-car garage and a parking pad large enough to park an RV plus a boat. Tucked away in a serene cul-de-sac, 5111 Fairhill Ct offers luxury, comfort, and tranquility. It's the perfect choice for discerning homeowners seeking a turnkey solution in a coveted neighborhood where peace and quiet are the norm.
Location
State CA
County Alameda
Interior
Interior Features Breakfast Bar, Eat-in Kitchen
Heating Forced Air
Cooling Central Air
Flooring Carpet, Tile, Wood
Fireplaces Type Family Room, Gas, Living Room
Fireplace Yes
Appliance Dryer, Washer
Exterior
Garage Garage, Garage Door Opener, RV Access/Parking, One Space
Garage Spaces 3.0
Garage Description 3.0
Pool None
Roof Type Shingle
Porch Deck
Attached Garage Yes
Total Parking Spaces 11
Private Pool No
Building
Lot Description Back Yard, Cul-De-Sac, Front Yard, Garden, Sprinklers In Rear, Sprinklers In Front, Sprinklers Timer, Sprinklers On Side, Street Level, Sloped Up, Yard
Story Two
Entry Level Two
Foundation Raised
Sewer Public Sewer
Architectural Style Contemporary
Level or Stories Two
New Construction No
Others
Tax ID 37A316019
Acceptable Financing Cash, Conventional
Listing Terms Cash, Conventional
Financing Conventional
Read Less Info
Want to know what your home might be worth? Contact us for a FREE valuation!

Our team is ready to help you sell your home for the highest possible price ASAP

Bought with Melody Hultgren • Nova Real Estate
GET MORE INFORMATION

REALTOR® | Lic# 01314776






