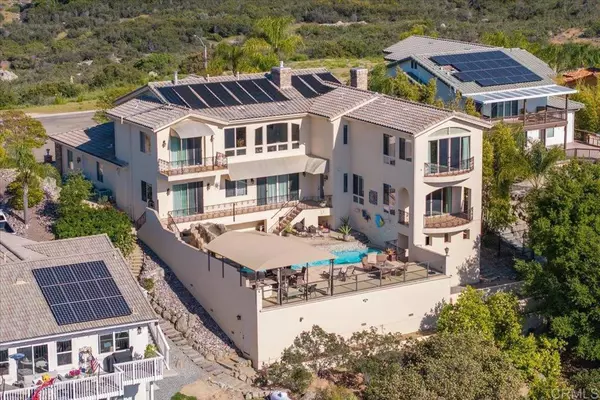$1,725,000
$1,675,800
2.9%For more information regarding the value of a property, please contact us for a free consultation.
5 Beds
7 Baths
5,385 SqFt
SOLD DATE : 07/19/2024
Key Details
Sold Price $1,725,000
Property Type Single Family Home
Sub Type Single Family Residence
Listing Status Sold
Purchase Type For Sale
Square Footage 5,385 sqft
Price per Sqft $320
MLS Listing ID NDP2403400
Sold Date 07/19/24
Bedrooms 5
Full Baths 6
Half Baths 1
Condo Fees $155
Construction Status Turnkey
HOA Fees $155/mo
HOA Y/N Yes
Year Built 2006
Lot Size 0.750 Acres
Lot Dimensions Assessor
Property Description
A SMART HOUSE/ESTATE + multi family potential. Family entertainment w/your private theater/media rm. Custom designed pool w/waterfall slide, spa, lighted water display, outdoor kitchen w/granite counters, stainless steal viking BBQ, appliances & covered cabana with Forever Views! This home stands alone. A truly fabulous estate home with intricate details throughout. Facade of residence is enhanced by stone applique, electronic gate to inner courtyard and solid wood eight foot double door entry. Entrance features 22+ foot dramatic ceiling with custom chandelier, spacious living room with an "extraordinary" fireplace, granite face & raised hearth. Flooring is stunning 18" porcelain tile, slider to balcony overlooking pool/spa and picturesque views. the formal dining room is enhanced by diming sconces and chandelier, butlers pantry w/wine cooler beverage refrigerator and waterfall over van Gogh scene. The gourmet kitchen is to die for with granite counters, center island w/breakfast bar, stainless steel Viking 6 burner range/dble oven, 60 inch wide built-in viking refrigerator/freezer, breakfast nook with custom built granite table and wall fireplace, and pantry. The Master suite is tremendous with fireplace, walk-in closet, slider to balcony w/mountain views and most attractive bath with separate spa/tub and tiled steam shower and floors, double sinks with granite counters. A family room is equipped with corner granite fireplace with hearth and entertainment center and bath. Also theater/media room with large screen, acoustically sound proofed walls with faux suede applique, three additional bedrooms all with walk-in closets, full baths and one is a second master suite enhanced by a fireplace, wet bar and slider to balcon. This one of a kind residence has it all including state of the art solar electric system and water filtration system throughout. Property also features a sewer disposal for RV/Motorhomes. A RARE FIND!
Location
State CA
County San Diego
Area 92065 - Ramona
Zoning SFR
Rooms
Other Rooms Gazebo
Main Level Bedrooms 1
Interior
Interior Features Breakfast Area, Central Vacuum, Main Level Primary, Multiple Primary Suites
Heating Forced Air, Propane, Zoned
Cooling Central Air, Zoned
Flooring See Remarks
Fireplaces Type Heatilator, Kitchen, Living Room, Primary Bedroom, Outside, Propane, Raised Hearth
Fireplace Yes
Appliance Dishwasher, Disposal, Microwave, Refrigerator
Laundry Laundry Room, Propane Dryer Hookup
Exterior
Exterior Feature Fire Pit
Garage Attached Carport, Driveway, Garage, Garage Door Opener, See Remarks
Garage Spaces 4.0
Garage Description 4.0
Fence Stucco Wall
Pool In Ground, Private, Solar Heat
Community Features Biking, Dog Park, Golf, Hiking, Horse Trails, Stable(s), Near National Forest, Park, Street Lights, Suburban, Valley
View Y/N Yes
View Golf Course, Mountain(s), Panoramic, Valley
Roof Type Concrete
Porch Covered, See Remarks
Attached Garage Yes
Total Parking Spaces 8
Private Pool Yes
Building
Lot Description Drip Irrigation/Bubblers, Level, Sprinklers Timer, Sprinkler System
Story 2
Entry Level Two
Architectural Style Contemporary
Level or Stories Two
Additional Building Gazebo
Construction Status Turnkey
Schools
School District Other
Others
HOA Name San Diego Country Estates
Senior Community No
Tax ID 2886723200
Security Features Fire Sprinkler System
Acceptable Financing Cash, Conventional
Horse Feature Riding Trail
Listing Terms Cash, Conventional
Financing Cash
Special Listing Condition Standard
Read Less Info
Want to know what your home might be worth? Contact us for a FREE valuation!

Our team is ready to help you sell your home for the highest possible price ASAP

Bought with Janell OMeara • Berkshire Hathaway HomeServices California Properties
GET MORE INFORMATION

REALTOR® | Lic# 01314776






