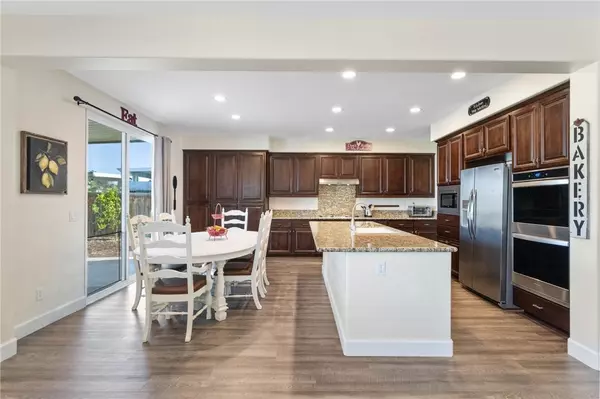$790,000
$765,000
3.3%For more information regarding the value of a property, please contact us for a free consultation.
5 Beds
4 Baths
3,574 SqFt
SOLD DATE : 07/26/2024
Key Details
Sold Price $790,000
Property Type Single Family Home
Sub Type Single Family Residence
Listing Status Sold
Purchase Type For Sale
Square Footage 3,574 sqft
Price per Sqft $221
MLS Listing ID SW24108478
Sold Date 07/26/24
Bedrooms 5
Full Baths 3
Half Baths 1
Condo Fees $76
Construction Status Turnkey
HOA Fees $76/mo
HOA Y/N Yes
Year Built 2011
Lot Size 9,147 Sqft
Property Description
AMAZING MENIFEE HOMES!! SOLAR ~ 4-CAR GARAGE ~ DOWNSTAIRS BEDROOM WITH EN SUITE BATHROOM!! This 5 bedroom Heritage Lake home has stunning curb appeal with lush landscaping and a welcoming covered front porch greet you as you step inside. Upon entering, the formal dining and living rooms flank the hallway entry which opens to the family room and kitchen located at the back of the home. The entertainer's kitchen is appointed with granite countertops, a large island with barstool seating, a butler's pantry, stainless steel appliances including a double oven, rich cabinetry and is open to the dining area and the family room, which features a gas fireplace and speakers for surround sound. The main floor additionally features a large bedroom with an en-suite bathroom, access to the 4-car garage, and a 1/2 bathroom. Making your way upstairs you will find the primary bedroom offering wonderful views, 2-mirrored oversized walk-in closets, a soaker tub, a separate shower, dual sinks, a vanity area, plus a large linen storage! Three spacious secondary bedrooms can also be found on the second floor plus a shared bathroom with dual sinks and a separate shower area, and the laundry room with a sink and built-in cabinets. The well-manicured backyard makes the perfect place to unwind under a solid Alumawood patio cover with 3 fans, robust rose bushes, garden beds, and low-maintenance landscaping! The Heritage Lake community offers resort-like amenities with 2 Jr. Olympic-sized pools, perfect for cooling off or swimming laps, a fun and exciting Splash Park, a wading pool, 3 tot-lot playgrounds, paddleboats to explore the 25-acre lake, catch-and-release fishing, clubhouse facility available for rent, fitness trail lake path with exercise equipment, and exclusive community events to name a few. This home is conveniently located to dining, shopping, schools, 215 Freeway access, and more!! Don't let this one slip away!
Location
State CA
County Riverside
Area Srcar - Southwest Riverside County
Zoning SP ZONE
Rooms
Main Level Bedrooms 1
Interior
Interior Features Breakfast Bar, Built-in Features, Ceiling Fan(s), Separate/Formal Dining Room, Eat-in Kitchen, Granite Counters, Open Floorplan, Recessed Lighting, Storage, Tandem, Bedroom on Main Level, Walk-In Closet(s)
Heating Central
Cooling Central Air, Dual, Zoned
Flooring Carpet, Tile, Vinyl
Fireplaces Type Family Room, Gas
Fireplace Yes
Appliance Double Oven, Dishwasher, Gas Cooktop, Disposal, Microwave, Range Hood, Water Heater
Laundry Washer Hookup, Gas Dryer Hookup, Inside, Laundry Room, Upper Level
Exterior
Garage Concrete, Door-Single, Driveway, Garage Faces Front, Garage, Garage Door Opener, Tandem
Garage Spaces 4.0
Garage Description 4.0
Fence Wood
Pool Community, In Ground, Association
Community Features Biking, Curbs, Street Lights, Sidewalks, Fishing, Park, Pool
Utilities Available Cable Available, Electricity Connected, Natural Gas Connected, Phone Available, Sewer Connected, Water Connected
Amenities Available Call for Rules, Clubhouse, Fitness Center, Maintenance Grounds, Picnic Area, Playground, Pool, Pets Allowed, Spa/Hot Tub, Trail(s)
Waterfront Description Lake
View Y/N Yes
View Mountain(s), Neighborhood
Porch Concrete, Covered, Front Porch, Patio, Porch
Attached Garage Yes
Total Parking Spaces 4
Private Pool No
Building
Lot Description 0-1 Unit/Acre, Back Yard, Front Yard, Lawn, Landscaped, Near Park, Sprinkler System, Street Level, Yard
Story 2
Entry Level Two
Sewer Public Sewer
Water Public
Level or Stories Two
New Construction No
Construction Status Turnkey
Schools
Elementary Schools Mesa View
High Schools Heritage
School District Perris Union High
Others
HOA Name Heritage Lake Master Association
Senior Community No
Tax ID 333542024
Security Features Smoke Detector(s)
Acceptable Financing Submit
Listing Terms Submit
Financing Conventional
Special Listing Condition Standard
Read Less Info
Want to know what your home might be worth? Contact us for a FREE valuation!

Our team is ready to help you sell your home for the highest possible price ASAP

Bought with Naush Lalani • Right Choice Realty
GET MORE INFORMATION

REALTOR® | Lic# 01314776






