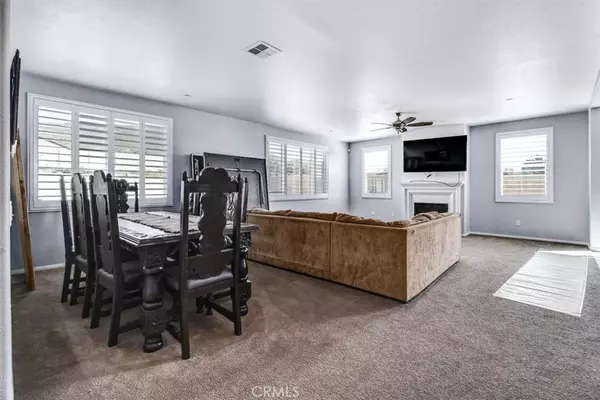$795,000
$795,000
For more information regarding the value of a property, please contact us for a free consultation.
4 Beds
4 Baths
2,959 SqFt
SOLD DATE : 08/21/2024
Key Details
Sold Price $795,000
Property Type Single Family Home
Sub Type Single Family Residence
Listing Status Sold
Purchase Type For Sale
Square Footage 2,959 sqft
Price per Sqft $268
MLS Listing ID EV24060211
Sold Date 08/21/24
Bedrooms 4
Full Baths 3
Half Baths 1
HOA Y/N No
Year Built 2018
Lot Size 8,712 Sqft
Property Description
Welcome Home to the Cantera Residential Community, the home is nestled in a warm and welcoming neighborhood. Original owners with great pride of ownership, you will see in this turn-key two-story home with 4 bedrooms, 3.5 baths plus a bonus room and close to 3,000 sqft of living space on an 8,700 sqft lot. This is the biggest lot in the entire community. As you enter the home you are greeted by an inviting foyer leading to an open floor plan that seamlessly connects the kitchen – with elegant quartz countertops and abundant cabinet storage – to the spacious living room. The large kitchen has a center island, stainless steel appliances and fixtures. A cozy fireplace graces the living area, creating an atmosphere of comfort and warmth. Natural light pours in abundantly through glass doors, illuminating the space beautifully. There is a bedroom and full bathroom on the main floor. The master bedroom is a true gem, featuring a master bathroom equipped with dual sinks – a thoughtful touch that adds convenience and functionality and a separate tub and walk-in shower. As an added convenience, the home has a spacious laundry room upstairs, making household tasks a breeze. The jewel of this residence is undoubtedly its expansive private backyard ready for any oasis. 3 car - tandem garage. Built in 2018 this home includes safety and energy features such as a fire sprinkler system, dual-glazed vinyl windows with Low-E glass, water-saving plumbing fixtures and a tankless water heater. This perfectly situated home sits in a picturesque hillside setting surrounded by beautiful mountains and valleys on a quiet cul-de-sac. The exterior shutters add to the home's aesthetic appeal. This home has been kept in turn-key condition. Close to Shopping Centers, Schools K - 12 and Major Freeways. This gem won't last for long! Buyer and respective agent to confirm all information displayed.
Location
State CA
County Riverside
Area 251 - Jurupa Valley
Rooms
Main Level Bedrooms 1
Interior
Interior Features Bedroom on Main Level, Loft, Walk-In Pantry, Walk-In Closet(s)
Heating Central
Cooling Central Air
Fireplaces Type Family Room
Fireplace Yes
Laundry Inside, Laundry Room
Exterior
Garage Direct Access, Driveway, Garage Faces Front, Garage, Paved
Garage Spaces 3.0
Garage Description 3.0
Pool None
Community Features Curbs, Storm Drain(s), Street Lights, Suburban, Sidewalks
View Y/N Yes
View Hills, Mountain(s), Neighborhood
Attached Garage Yes
Total Parking Spaces 3
Private Pool No
Building
Lot Description Cul-De-Sac, Front Yard
Story 2
Entry Level Two
Sewer Public Sewer
Water Public
Level or Stories Two
New Construction No
Schools
School District Jurupa Unified
Others
Senior Community No
Tax ID 174400011
Acceptable Financing Cash, Conventional
Listing Terms Cash, Conventional
Financing Conventional
Special Listing Condition Standard
Read Less Info
Want to know what your home might be worth? Contact us for a FREE valuation!

Our team is ready to help you sell your home for the highest possible price ASAP

Bought with HILDA CURIEL • CITYWIDE ELITE REALTY
GET MORE INFORMATION

REALTOR® | Lic# 01314776






