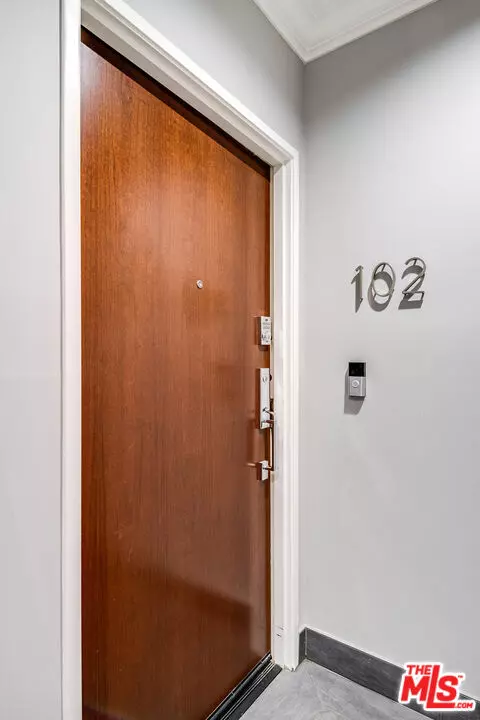$1,800,000
$1,895,000
5.0%For more information regarding the value of a property, please contact us for a free consultation.
3 Beds
3 Baths
1,894 SqFt
SOLD DATE : 08/29/2024
Key Details
Sold Price $1,800,000
Property Type Condo
Sub Type Condo
Listing Status Sold
Purchase Type For Sale
Square Footage 1,894 sqft
Price per Sqft $950
MLS Listing ID 24-393481
Sold Date 08/29/24
Style Contemporary
Bedrooms 3
Full Baths 2
Half Baths 1
HOA Fees $625/mo
HOA Y/N Yes
Year Built 2004
Lot Size 7,090 Sqft
Acres 0.1628
Property Description
Discover luxury and harmony in this stunning designer-done 3 bedroom and 2.5 bathroom condominium in exclusive 6-unit boutique building. Located in the heart of prime Brentwood just North of Montana Ave and San Vicente Blvd, this building is just moments away from the area's trendy shops, restaurants, retail and the fabulous Farmer's market. Elevated from the street and accessed by controlled entry, this beautifully renovated unit is flooded with natural light. The open concept floor plan of the main living space flows from the living room with fireplace, dining room, gorgeous kitchen with professional Viking appliances, and family room with wall of built-in shelving. Plantation shutters adorn all exterior windows and sliding doors, with the sliding doors in the living room leading to a private balcony, and sliding doors in the family room leading to a long patio with private gate opening to the front of the building. The beautiful primary bedroom suite features a fireplace, walls of glass opening to a tranquil meditation garden, walk-in closet, and deluxe bathroom with dual sink vanity, free-standing soaking tub, and separate shower. Two additional bedrooms with shared bath, a powder room, and laundry closet complete this fabulous unit.
Location
State CA
County Los Angeles
Area Brentwood
Building/Complex Name 724 Westgate HOA
Zoning LAR3
Rooms
Family Room 1
Dining Room 1
Interior
Heating Central
Cooling Central
Flooring Hardwood, Tile, Travertine
Fireplaces Type Living Room, Master Bedroom
Equipment Built-Ins, Dishwasher, Garbage Disposal, Range/Oven, Refrigerator, Washer, Dryer
Laundry Inside
Exterior
Garage Community Garage, Gated
Garage Spaces 2.0
Pool None
Amenities Available Elevator, Controlled Access, Guest Parking, Sun Deck
View Y/N Yes
View Walk Street, Tree Top
Building
Story 4
Architectural Style Contemporary
Level or Stories One
Others
Special Listing Condition Standard
Pets Description Call For Rules
Read Less Info
Want to know what your home might be worth? Contact us for a FREE valuation!

Our team is ready to help you sell your home for the highest possible price ASAP

The multiple listings information is provided by The MLSTM/CLAW from a copyrighted compilation of listings. The compilation of listings and each individual listing are ©2024 The MLSTM/CLAW. All Rights Reserved.
The information provided is for consumers' personal, non-commercial use and may not be used for any purpose other than to identify prospective properties consumers may be interested in purchasing. All properties are subject to prior sale or withdrawal. All information provided is deemed reliable but is not guaranteed accurate, and should be independently verified.
Bought with Sotheby's International Realty
GET MORE INFORMATION

REALTOR® | Lic# 01314776






