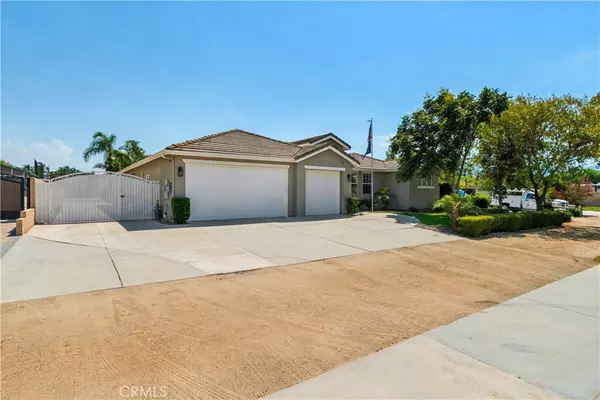$1,350,000
$1,300,000
3.8%For more information regarding the value of a property, please contact us for a free consultation.
4 Beds
3 Baths
2,765 SqFt
SOLD DATE : 10/15/2024
Key Details
Sold Price $1,350,000
Property Type Single Family Home
Sub Type Single Family Residence
Listing Status Sold
Purchase Type For Sale
Square Footage 2,765 sqft
Price per Sqft $488
MLS Listing ID PW24185756
Sold Date 10/15/24
Bedrooms 4
Full Baths 3
Construction Status Additions/Alterations,Updated/Remodeled,Turnkey
HOA Y/N No
Year Built 1999
Lot Size 0.420 Acres
Property Description
Welcome to the prestigious REMINGTON ESTATES designed for equestrian enthusiasts, combining country charm with modern amenities. Situated in “HORSETOWN USA,” this amazing home offers a rare opportunity to own a 1 of-a-kind premier property in 1 of So Cal's most sought-after equestrian communities. This home boasts 2,765 sq ft of living space & sits on a 0.42 acre lot. It features 4 bedrooms, 3 bathrooms, an office, & a private salon! The home has great curb appeal, a wide driveway, 3-car garage with built in storage, double gates, covered RV parking & hook-ups, a HUGE 30x35 workshop with 220v electric, updated lighting, cabinets, & a car lift. Upon entering, the home flows seamlessly into open-concept living areas, including a spacious formal living & formal dining room with wood plantation shutters, crown molding, LED lighting, & beautiful tile floors. The family room has a cozy fireplace & large windows allowing natural light. This space has plenty of seating room. The chef’s kitchen features stainless appliances, an abundance of modern gray cabinetry, double ovens, 5 burner stove, & an oversized seating island. Whether you’re cooking a meal or hosting, this kitchen is perfect for gathering. The tranquil Master Suite is a private retreat with a sliding glass door leading to the outdoor spa. The Master Bath hosts a soaking tub, shower, dual vanities, a walk-in closet, & beautiful floors. The 3 bedrooms are spacious on the opposite side of the house. This layout is ideal for families, providing privacy & ample space for every household member. You'll love the remodeled bathroom with a walk-in tile shower & frameless glass enclosure. The entertainers backyard is perfect for all festivities. The pool & spa have an upgraded with Wi-Fi/Bluetooth control, & energy efficient lighting. The yard has a covered patio, multiple seating areas, decomposed granite, hard & landscaping. Enjoy fresh eggs from the hens in their coop. This exceptional property offers upgrades galore~including paid off solar, newer central dual A/C & heat, a mini-split A/C, Quiet Cool whole house fan, soft water & filtration, a tankless water heater, rain gutters, mirror closet doors, new carpet, newer dishwasher, fresh paint, a barn door, iron fencing, & more! No HOA. Low taxes. The estate’s ambiance is peaceful in a rural setting with easy access to nearby cities, counties, shops, dining, & schools, making this location perfect for those who want the best of country living & city amenities.
Location
State CA
County Riverside
Area 250 - Norco
Rooms
Other Rooms Shed(s), Workshop
Main Level Bedrooms 4
Interior
Interior Features Breakfast Bar, Ceiling Fan(s), Crown Molding, Eat-in Kitchen, High Ceilings, In-Law Floorplan, Open Floorplan, Recessed Lighting, Storage, Solid Surface Counters, All Bedrooms Down, Bedroom on Main Level, Main Level Primary, Walk-In Closet(s), Workshop
Heating Central, Fireplace(s), Solar
Cooling Central Air, Whole House Fan
Flooring Carpet, Laminate, Tile
Fireplaces Type Family Room, Gas
Fireplace Yes
Appliance Double Oven, Dishwasher, Gas Cooktop, Disposal, Gas Oven, Microwave, Water Softener, Tankless Water Heater, Water Heater
Laundry Washer Hookup, Gas Dryer Hookup, Inside, Laundry Room
Exterior
Exterior Feature Awning(s), Lighting, Rain Gutters
Garage Concrete, Door-Multi, Direct Access, Driveway, Garage Faces Front, Garage, Garage Door Opener, On Site, Oversized, Public, Private, RV Hook-Ups, RV Potential, RV Gated, RV Access/Parking, RV Covered, On Street, Workshop in Garage
Garage Spaces 3.0
Garage Description 3.0
Fence Block, Wrought Iron
Pool Gunite, Gas Heat, In Ground, Private
Community Features Biking, Curbs, Horse Trails, Storm Drain(s), Street Lights, Park
Utilities Available Cable Available, Electricity Available, Electricity Connected, Natural Gas Available, Natural Gas Connected, Phone Available, Sewer Connected, Water Connected
View Y/N Yes
View Neighborhood, Pool
Roof Type Tile
Accessibility Safe Emergency Egress from Home, No Stairs, Accessible Entrance
Porch Concrete, Front Porch, Porch
Attached Garage Yes
Total Parking Spaces 11
Private Pool Yes
Building
Lot Description 0-1 Unit/Acre, Back Yard, Front Yard, Horse Property, Sprinklers In Rear, Sprinklers In Front, Lawn, Near Park, Rectangular Lot
Story 1
Entry Level One
Foundation Slab
Sewer Public Sewer, Septic Type Unknown
Water Public
Architectural Style Traditional
Level or Stories One
Additional Building Shed(s), Workshop
New Construction No
Construction Status Additions/Alterations,Updated/Remodeled,Turnkey
Schools
Elementary Schools Highland
Middle Schools Norco
High Schools Norco
School District Corona-Norco Unified
Others
Senior Community No
Tax ID 121553003
Security Features Carbon Monoxide Detector(s),Smoke Detector(s)
Acceptable Financing Cash, Cash to New Loan, Conventional, FHA, Submit, VA Loan
Horse Property Yes
Horse Feature Riding Trail
Listing Terms Cash, Cash to New Loan, Conventional, FHA, Submit, VA Loan
Financing Conventional
Special Listing Condition Standard
Read Less Info
Want to know what your home might be worth? Contact us for a FREE valuation!

Our team is ready to help you sell your home for the highest possible price ASAP

Bought with Alex Zhao • ReMax 2000 Realty
GET MORE INFORMATION

REALTOR® | Lic# 01314776






